Home
Single Family
Condo
Multi-Family
Land
Commercial/Industrial
Mobile Home
Rental
All
Show Open Houses Only
Showing listings 51 - 100 of 142:
First Page
Previous Page
Next Page
Last Page
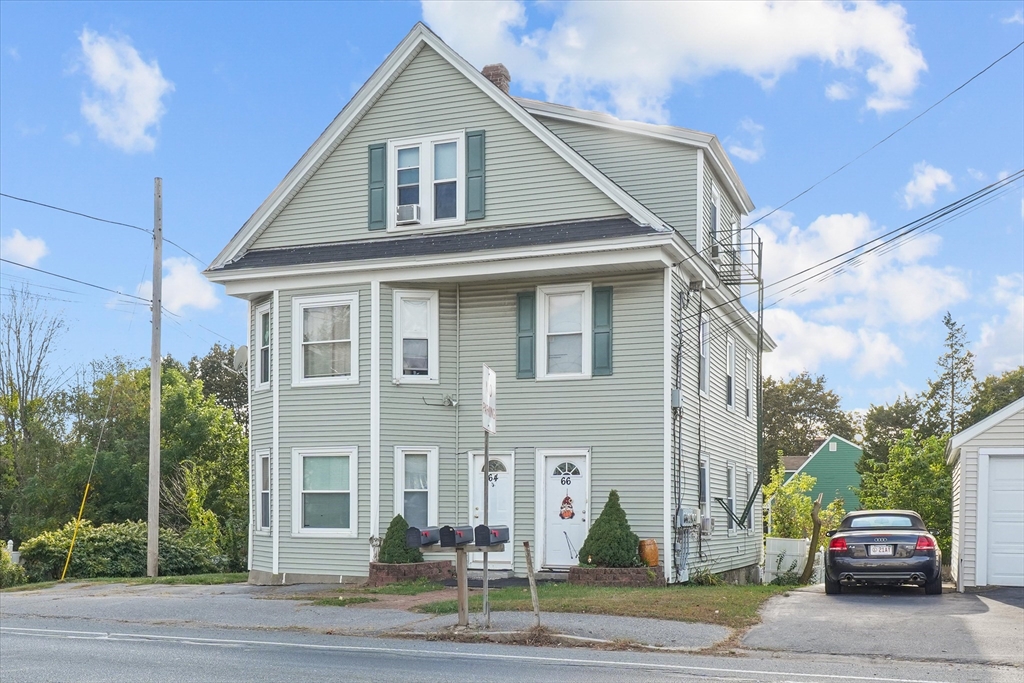
23 photo(s)

|
Methuen, MA 01844-3246
|
Under Agreement
List Price
$859,900
MLS #
73442068
- Multi-Family
|
| # Units |
3 |
Rooms |
15 |
Type |
3 Family |
Garage Spaces |
0 |
GLA |
3,898SF |
| Heat Units |
0 |
Bedrooms |
6 |
Lead Paint |
Unknown |
Parking Spaces |
6 |
Lot Size |
4,269SF |
Fantastic opportunity awaits with this 3-unit property! This home offers a first floor unit spanning
the two levels, featuring a spacious living and dining room area with direct access to a bonus
lower-level family room, significantly expanding the living space. Outside, enjoy a usable backyard
perfect for relaxation and gardening and a shed for storage. Bonus lower level are fit for your
imagination with its own access to the backyard area. With ample off-street parking in two sperate
areas of the home for all to enjoy this property is ideal for both investors and owner-occupants
looking for supplemental rental income. Located with great proximity commuters will appreciate great
access to both Interstate 495 & 93. Shopping and entertainment are just minutes away, with The Loop
shopping & entertainment plaza and the highly sought-after Tuscan Village in Salem, NH, nearby.
Don't miss this ONE today! Several Photos of the first and second floor are prior to tenant
occupancy.
Listing Office: Realty One Group Nest, Listing Agent: Olivares Molina TEAM
View Map

|
|
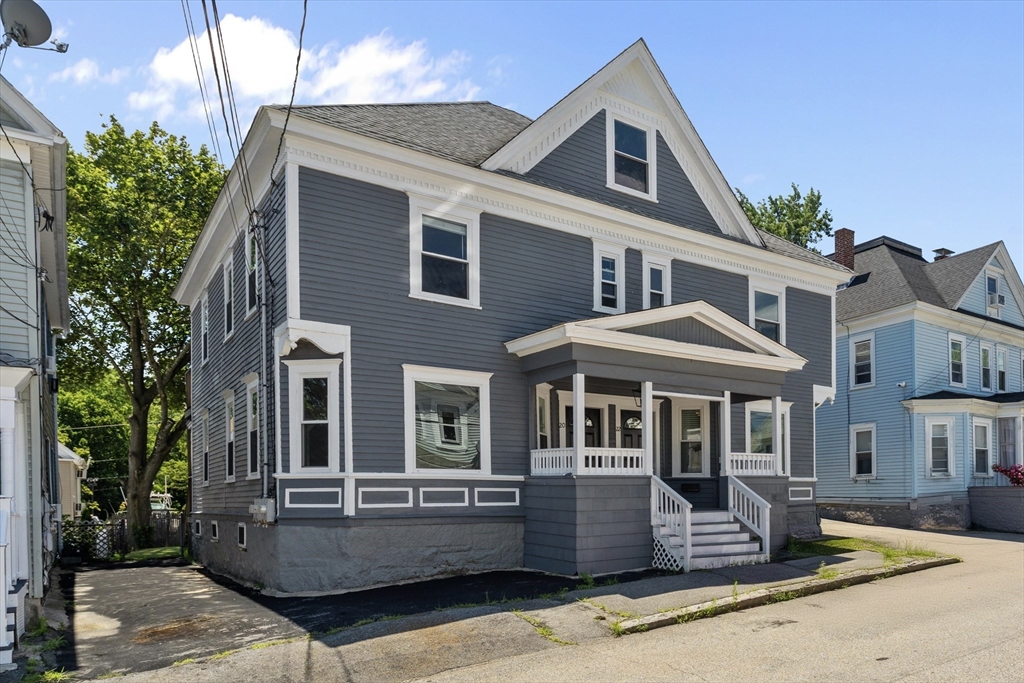
42 photo(s)

|
Methuen, MA 01844-7002
|
Under Agreement
List Price
$869,900
MLS #
73407586
- Multi-Family
|
| # Units |
3 |
Rooms |
12 |
Type |
3 Family |
Garage Spaces |
0 |
GLA |
2,916SF |
| Heat Units |
0 |
Bedrooms |
5 |
Lead Paint |
Unknown |
Parking Spaces |
2 |
Lot Size |
4,500SF |
Live Smart, Earn Smart! Fully Renovated Multi-Unit Opportunity! Beautifully renovated 3 unit home
offers the ideal blend of modern comfort and investment potential. Perfect for an owner-occupant or
savvy investor, the property includes a spacious 3-bedroom bi-level unit alongside two stylish
1-bedroom apartments, all move-in ready with thoughtful updates throughout. Each unit features
modern finishes including stone countertops, sleek new appliances, and updated kitchens and baths.
The 3-bedroom unit showcases a formal living room, a dining room with generous living space across
two floors. You will love the backyard as you step outside to enjoy a carefree yard with a new stone
patio perfect for relaxing or entertaining, a true oasis! Whether you’re looking to live in one unit
and rent the others, or lease all three, this property delivers long-term flexibility and strong
income potential. A turnkey gem with the opportunity to build equity while living comfortably! This
is the ONE!
Listing Office: Realty One Group Nest, Listing Agent: Olivares Molina TEAM
View Map

|
|
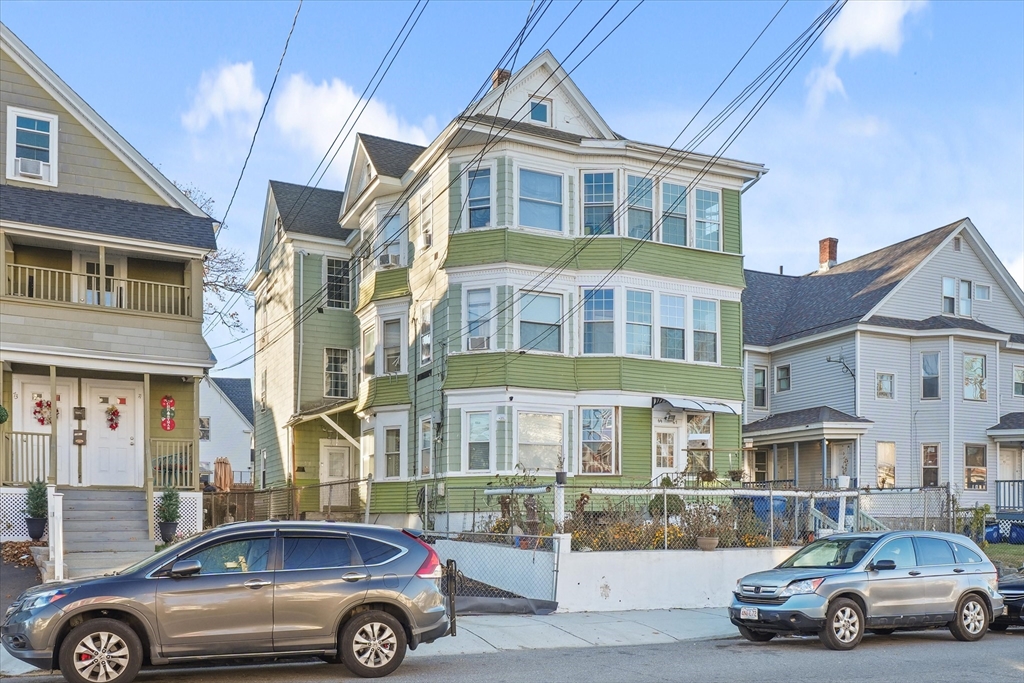
25 photo(s)
|
Lawrence, MA 01843
|
Under Agreement
List Price
$898,000
MLS #
73456518
- Multi-Family
|
| # Units |
3 |
Rooms |
21 |
Type |
3 Family |
Garage Spaces |
0 |
GLA |
4,460SF |
| Heat Units |
0 |
Bedrooms |
12 |
Lead Paint |
Unknown |
Parking Spaces |
3 |
Lot Size |
4,381SF |
Multiple offers in! Submit your best and final offer no later than 2PM on 11/24. Incredible
Investment or Owner-Occupied Opportunity! Discover the perfect blend of space, location, and
long-term potential with this expansive three-unit property. Each unit offers oversized bedrooms
with bonus space creating an appealing setup for both renters and homeowners. This property also
offers additional space in the finished walk up attic and finished lower level, fit for you
imagination. Ideally located near the commuter rail, I-93, and I-495, this property puts shopping,
dining, and parks just minutes away, ensuring convenience and healthy rental demand. Whether you’re
looking to expand your real estate portfolio or seeking a smart way to invest, this property
delivers in both aspects. Don’t miss your chance to secure a versatile, income-generating home with
endless potential. This is the ONE!
Listing Office: Realty One Group Nest, Listing Agent: Olivares Molina TEAM
View Map

|
|
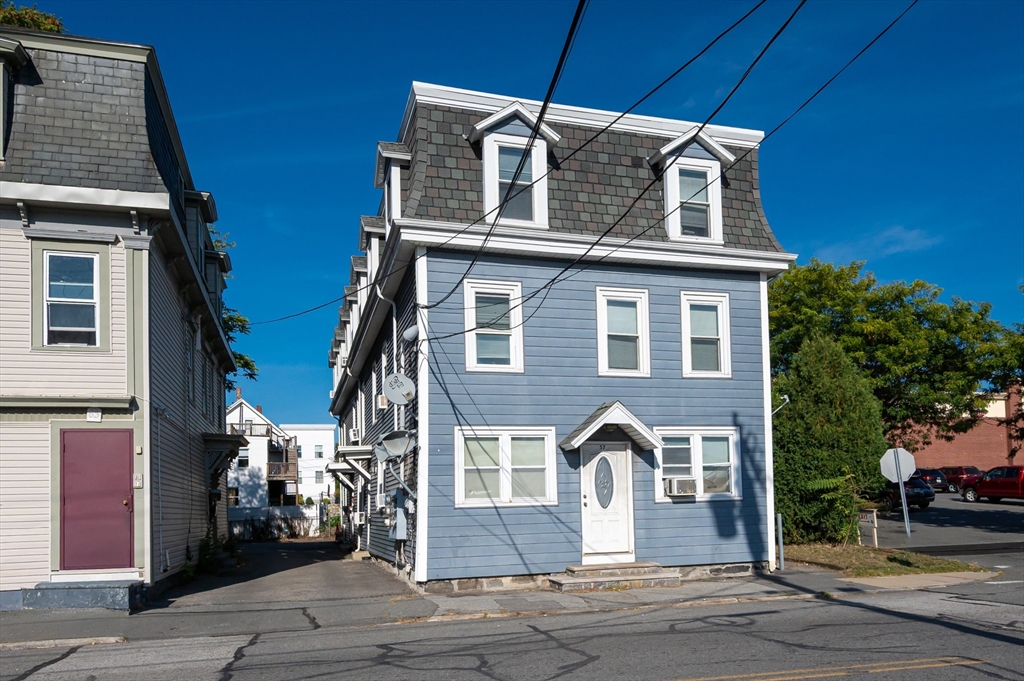
42 photo(s)
|
Lowell, MA 01850-2324
|
Under Agreement
List Price
$1,000,000
MLS #
73436701
- Multi-Family
|
| # Units |
5 |
Rooms |
25 |
Type |
5+ Family |
Garage Spaces |
0 |
GLA |
5,082SF |
| Heat Units |
0 |
Bedrooms |
14 |
Lead Paint |
Certified Treated,Unknown |
Parking Spaces |
3 |
Lot Size |
4,792SF |
Lead Paint Certificates in Hand. Excellent investment opportunity in Lowell! This 5-unit multifamily
offers a strong rental portfolio with one spacious 5-bedroom unit and four 2-bedroom units. Each
unit has separate utilities, providing ease of management, and the basement includes a washer/dryer
hookup for tenant convenience. The property features updated siding for curb appeal and low
maintenance, plus some off-street parking—a rare find in the city. With solid rental history and
strong income potential, this property is ideal for investors looking to expand their portfolio or
owner-occupants seeking additional income. Conveniently located near schools, public transportation,
and major routes. Don’t miss out on this income-producing property! See attached floor
plans.
Listing Office: RE/MAX Innovative Properties, Listing Agent: Raymond Boutin
View Map

|
|
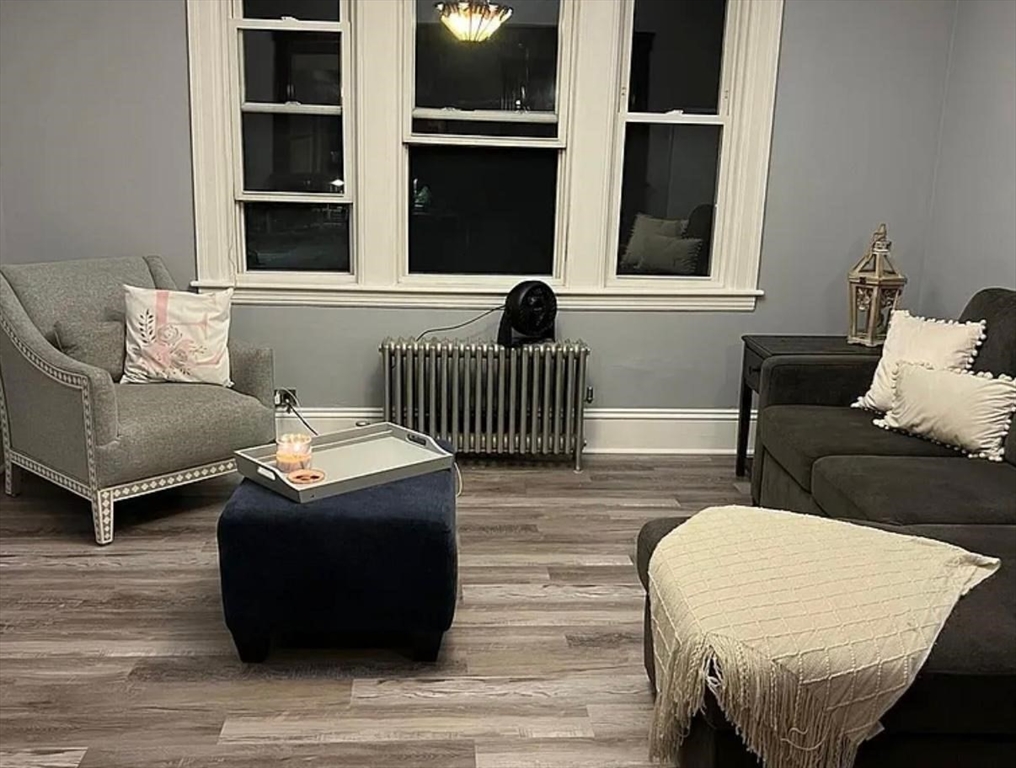
18 photo(s)
|
Worcester, MA 01604
|
Under Agreement
List Price
$1,100,000
MLS #
73403751
- Multi-Family
|
| # Units |
3 |
Rooms |
19 |
Type |
3 Family |
Garage Spaces |
7 |
GLA |
4,704SF |
| Heat Units |
0 |
Bedrooms |
9 |
Lead Paint |
Unknown |
Parking Spaces |
0 |
Lot Size |
6,000SF |
Exceptional Multi-Family with Income & Expansion Potential! Each ~1,500 sq ft unit offers 3 large
bedrooms, 2 living rooms (or option for 4th bedroom), a spacious eat-in kitchen, in-unit laundry,
enclosed porch, and private storage. Located on a corner lot just off Shrewsbury St—near top dining,
nightlife, UMASS hospitals, and urgent care. The property includes a large, commercial-zoned
basement with separate entrance—ideal for future apartment or business space (buyer to verify use).
Rare opportunity to invest or live in a highly desirable Worcester location with strong rental
income and room to grow. Group Showing 8/8/25 11 am to 1 pm
Listing Office: Realty ONE Group Nest, Listing Agent: Kennia Mejia
View Map

|
|
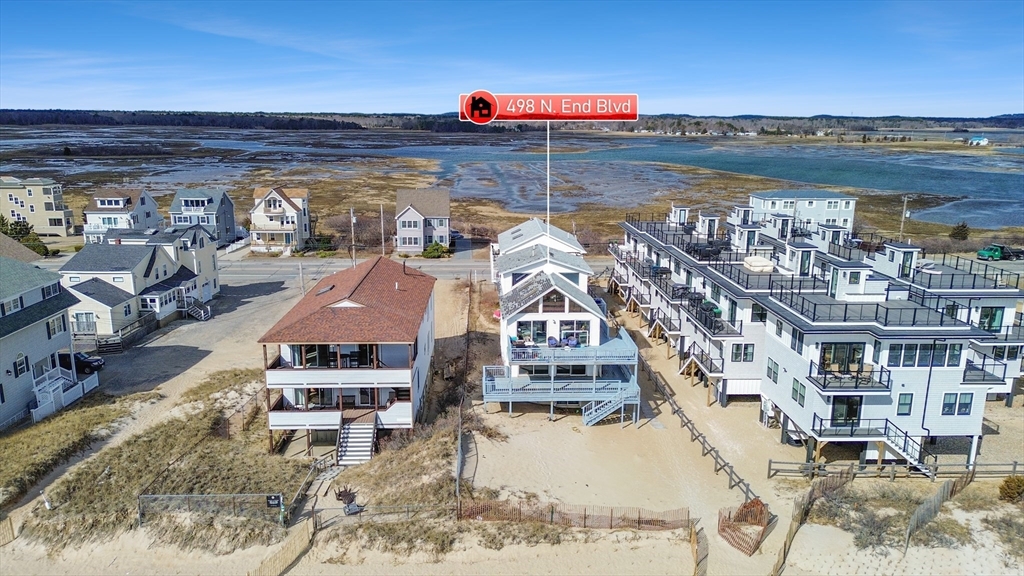
28 photo(s)
|
Salisbury, MA 01952
(Salisbury Beach)
|
Under Agreement
List Price
$1,295,000
MLS #
73395605
- Multi-Family
|
| # Units |
4 |
Rooms |
18 |
Type |
4 Family |
Garage Spaces |
0 |
GLA |
2,816SF |
| Heat Units |
0 |
Bedrooms |
11 |
Lead Paint |
None |
Parking Spaces |
6 |
Lot Size |
6,077SF |
Incredible Salisbury Beach Investment Opportunity! This original-owner 4-unit beachfront property
boasts breathtaking ocean views from every deck and off-street parking for 6 cars. A rare find, it
features a mix of unit sizes—(1) 3-bed, 1-bath, (2) 4-bed, 1.5-bath, (3) 3-bed, 2-bath, and (4)
1-bed, 1-bath (no stove)—offering flexibility for rentals or multi-generational living. While the
property needs updates, it presents tremendous potential for value-add renovations or condo
conversion. Just minutes from Blue Ocean Music Hall, restaurants, and entertainment in both
Salisbury and Hampton, this is a prime location with endless possibilities for investment or
personal use. Don't miss your chance to own a piece of Salisbury Beach!
Listing Office: Realty One Group Nest, Listing Agent: Vincent Forzese
View Map

|
|
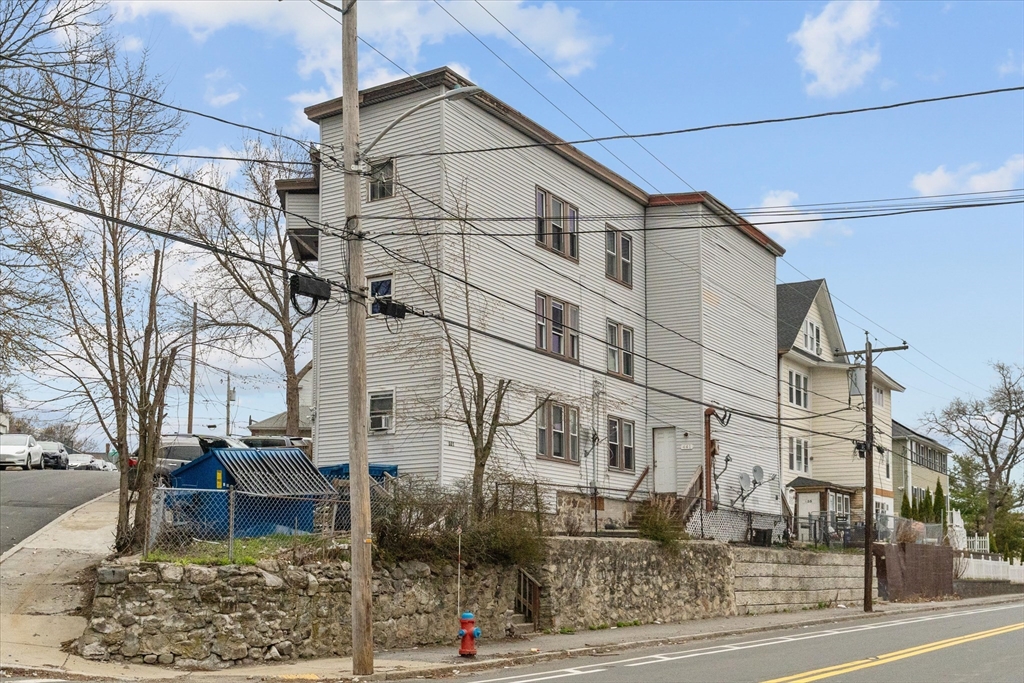
19 photo(s)
|
Lawrence, MA 01841-4825
|
Under Agreement
List Price
$1,299,000
MLS #
73358630
- Multi-Family
|
| # Units |
6 |
Rooms |
30 |
Type |
5+ Family |
Garage Spaces |
0 |
GLA |
7,520SF |
| Heat Units |
0 |
Bedrooms |
18 |
Lead Paint |
Unknown |
Parking Spaces |
8 |
Lot Size |
6,534SF |
Don’t miss this rare opportunity to own a well-performing six-family property in a desirable
location near the Methuen line, offered at $1,299,000. Each of the six spacious units features 3
bedrooms and 1 full bath, appealing to quality tenants. Three units have been updated within the
past two years, adding value and rental upside.Tenants pay their own utilities, keeping owner
expenses low and maximizing cash flow. The property also offers approximately 8 off-street parking
spaces, a major perk in this area. Conveniently located near shopping, dining, and major highways,
this turnkey property delivers both strong rental income and long-term investment potential.
Listing Office: Realty One Group Nest, Listing Agent: Olivares Molina TEAM
View Map

|
|

30 photo(s)

|
Boston, MA 02119
(Roxbury)
|
Under Agreement
List Price
$1,300,000
MLS #
73419073
- Multi-Family
|
| # Units |
2 |
Rooms |
13 |
Type |
2 Family |
Garage Spaces |
0 |
GLA |
3,479SF |
| Heat Units |
0 |
Bedrooms |
6 |
Lead Paint |
Unknown |
Parking Spaces |
3 |
Lot Size |
4,460SF |
Nestled in Boston's vibrant and historical neighborhood of Roxbury and conveniently located near
public transportation, shopping, schools, and healthcare, this turn-key two-family home showcases
approximately 2,574 sq ft of freshly remodeled living space featuring six bedrooms, four full baths,
hardwood floors, stylish kitchens, in-unit laundry, and brand-new electrical, plumbing, HVAC, roof,
and windows—plus off-street parking for at least three vehicles. But the value doesn’t stop there:
as an owner-occupant in Boston, you may be eligible to add an Accessory Dwelling Unit—easily as an
internal conversion, or potentially as an attached or detached unit with variance—supported by up to
$7,500 in design/permitting grant aid and up to $50,000 in 0% deferred construction loan financing
through the Boston Home Center. Perfect for multigenerational living or rental income.
Listing Office: Keller Williams Realty Boston-Metro | Back Bay, Listing Agent: Lindsey
& Associates Realty Team
View Map

|
|
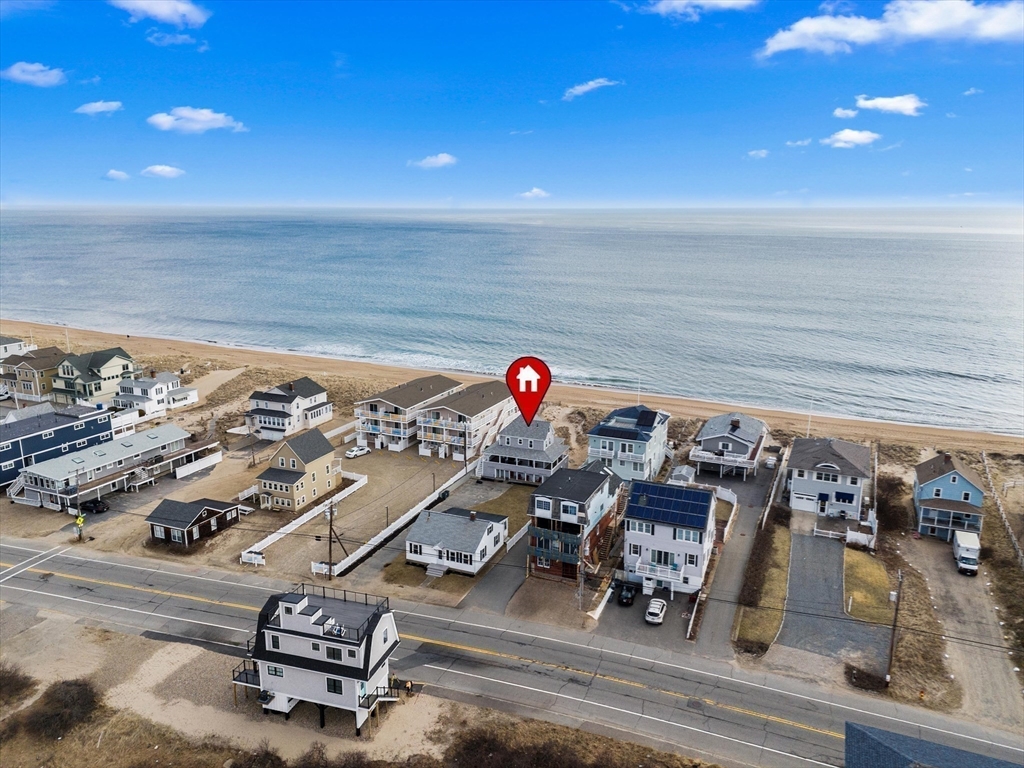
27 photo(s)
|
Salisbury, MA 01952-1737
(Salisbury Beach)
|
Under Agreement
List Price
$1,399,900
MLS #
73365957
- Multi-Family
|
| # Units |
2 |
Rooms |
12 |
Type |
2 Family |
Garage Spaces |
0 |
GLA |
2,108SF |
| Heat Units |
0 |
Bedrooms |
7 |
Lead Paint |
Unknown |
Parking Spaces |
6 |
Lot Size |
8,777SF |
Experience the ultimate in coastal living with this stunning waterfront compound, offering multiple
residences for family gatherings, rental potential, or investment. The main two-level cottage
features a charming wrap-around porch, perfect for enjoying breathtaking sunrises over the ocean and
peaceful sunsets over the marsh. With 4 bedrooms and panoramic views, this home truly embodies
seaside serenity. Below, a spacious 3-bedroom residence provides an ideal space for extended family
or guests. Ample parking, rare outdoor spaces, and a peaceful setting, this home is the perfect
retreat for relaxation and entertainment. Don’t miss the chance to embrace the beauty and traditions
of New England coastal living with this one-of-a-kind property!
Listing Office: Realty One Group Nest, Listing Agent: Vincent Forzese
View Map

|
|
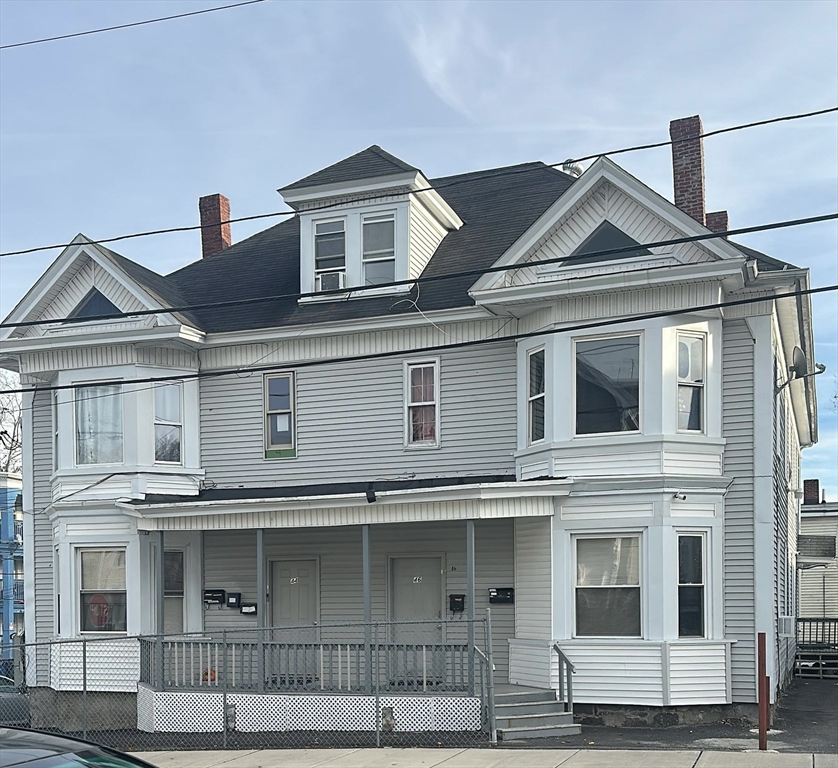
6 photo(s)
|
Lawrence, MA 01841-4241
|
Under Agreement
List Price
$1,499,900
MLS #
73452773
- Multi-Family
|
| # Units |
0 |
Rooms |
0 |
Type |
Multi Family |
Garage Spaces |
0 |
GLA |
5,556SF |
| Heat Units |
0 |
Bedrooms |
0 |
Lead Paint |
|
Parking Spaces |
0 |
Lot Size |
5,250SF |
Well maintained 5-unit property is the ideal investment! The building runs very smoothly with
minimum expenses. 6 off street parking spaces! All tenants are long term! Some units features
hardwood floors throughout and has some updates, Applianced kitchen, spacious bedrooms, . Located in
a convenient area with easy access to shops, restaurants, and major highways!
Listing Office: Angel Homes Realty, Inc., Listing Agent: Sorangel Oviedo
View Map

|
|
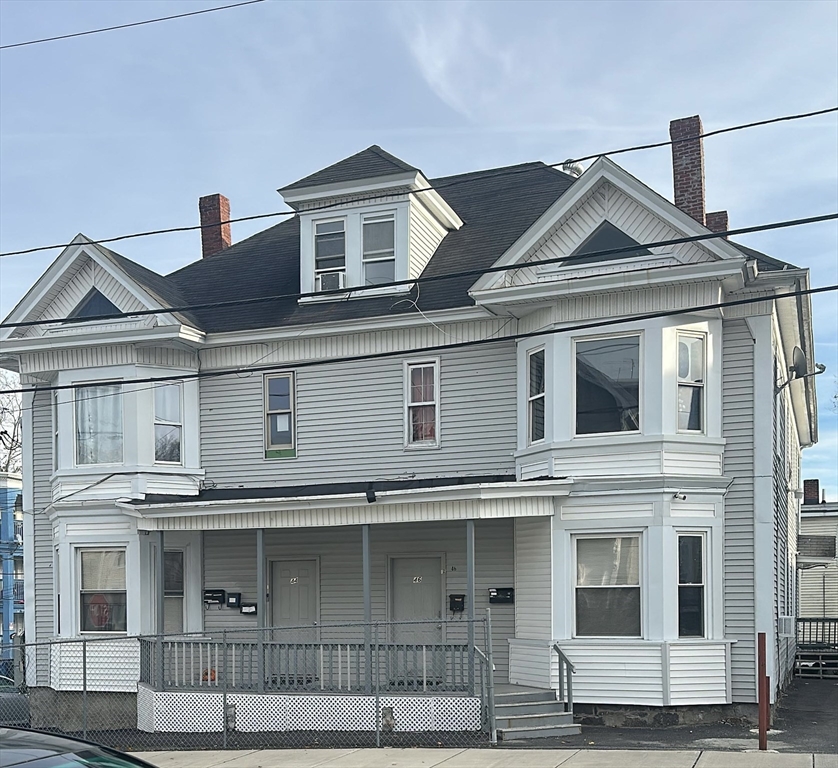
7 photo(s)
|
Lawrence, MA 01841-4241
|
Under Agreement
List Price
$1,499,900
MLS #
73452783
- Multi-Family
|
| # Units |
5 |
Rooms |
29 |
Type |
5+ Family |
Garage Spaces |
0 |
GLA |
5,556SF |
| Heat Units |
0 |
Bedrooms |
10 |
Lead Paint |
Unknown |
Parking Spaces |
6 |
Lot Size |
5,250SF |
Well maintained 5-unit property is the ideal investment! The building runs very smoothly with
minimum expenses. All tenants are long term! Some units features hardwood floors throughout and has
some updates, Applianced kitchen, spacious bedrooms, 6 off Street Parking spaces!. Located in a
convenient area with easy access to shops, restaurants, and major highways!
Listing Office: Angel Homes Realty, Inc., Listing Agent: Sorangel Oviedo
View Map

|
|
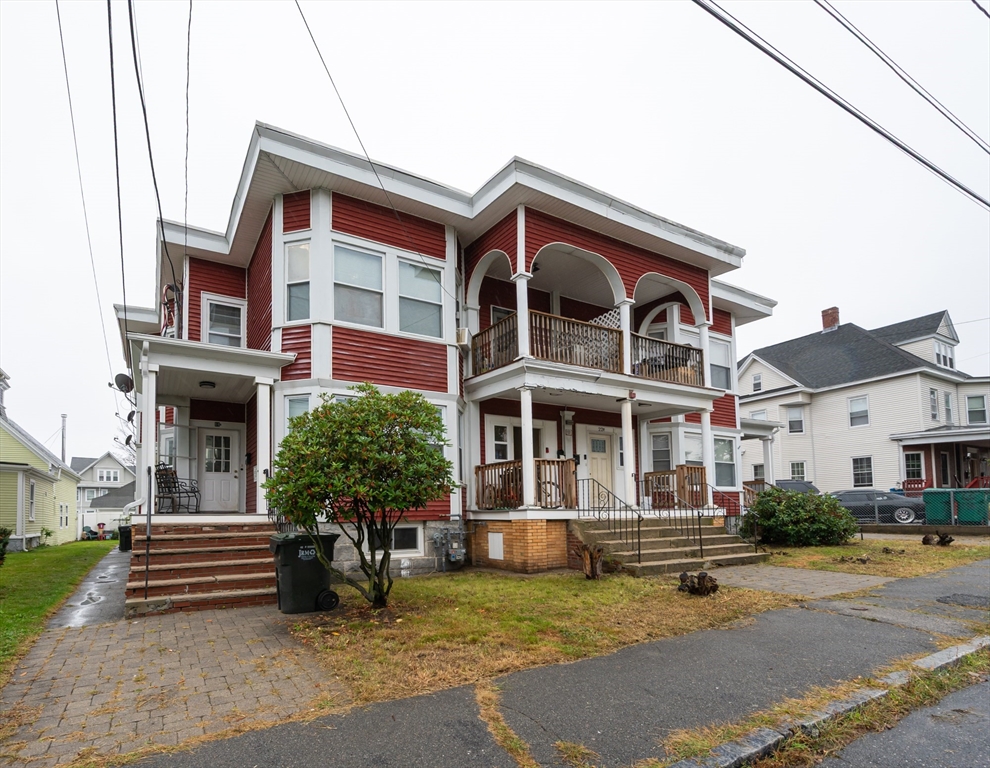
42 photo(s)
|
Lowell, MA 01851-2403
|
Under Agreement
List Price
$1,500,000
MLS #
73436704
- Multi-Family
|
| # Units |
8 |
Rooms |
24 |
Type |
5+ Family |
Garage Spaces |
0 |
GLA |
6,720SF |
| Heat Units |
0 |
Bedrooms |
10 |
Lead Paint |
Yes,Certified Treated |
Parking Spaces |
0 |
Lot Size |
9,148SF |
Lead Certificates in hand. Highlands Neighborhood location - Welcome to 18 Edson Street, a prime
investment opportunity in the heart of Lowell! This well-maintained 8-unit property offers a strong
rental history, making it an excellent addition to any portfolio. Units could be configured to 12+/-
bedrooms. Residents enjoy a convenient location close to shopping, dining, major routes, and public
transportation. Several units have updated bathrooms and kitchens. The building features a nice
backyard that provides a comfortable outdoor space for tenants, adding to its appeal. With reliable
income potential and a proven track record, this property is a must-see for savvy investors.
Listing Office: RE/MAX Innovative Properties, Listing Agent: Raymond Boutin
View Map

|
|
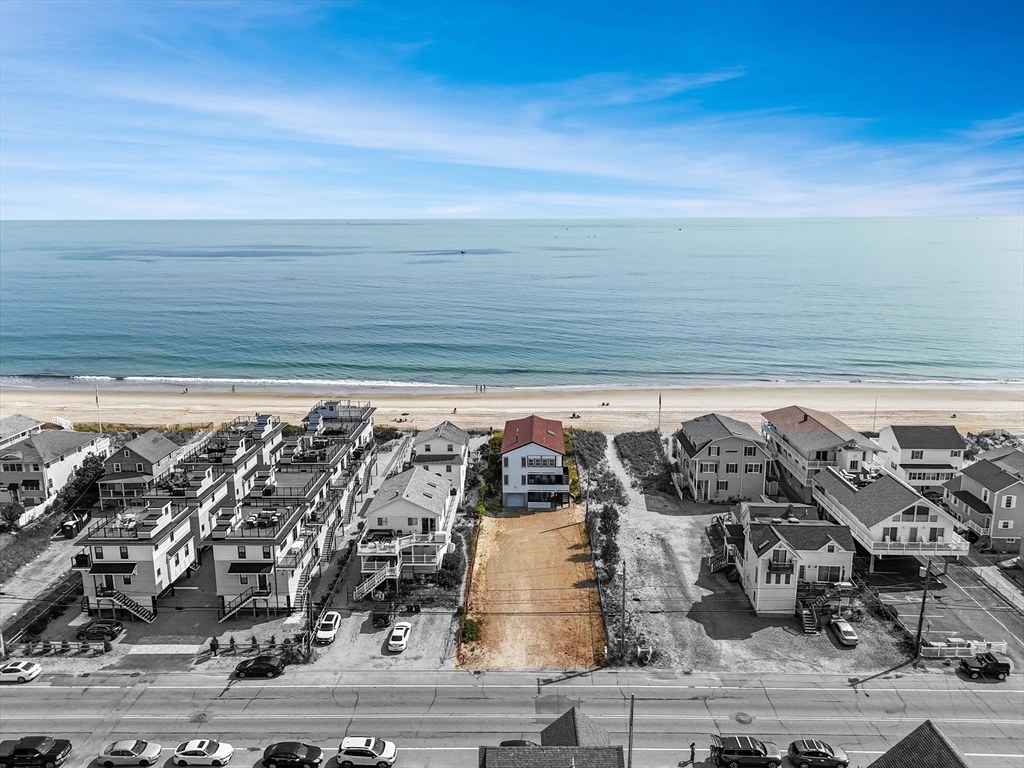
42 photo(s)
|
Salisbury, MA 01952
(Salisbury Beach)
|
Under Agreement
List Price
$2,100,000
MLS #
73391867
- Multi-Family
|
| # Units |
3 |
Rooms |
14 |
Type |
3 Family |
Garage Spaces |
1 |
GLA |
3,470SF |
| Heat Units |
0 |
Bedrooms |
8 |
Lead Paint |
None |
Parking Spaces |
12 |
Lot Size |
11,107SF |
Incredible opportunity with this oceanfront property consisting of both a waterfront multi-family
AND a separately deeded lot on beautiful Salisbury Beach. Create your own oceanside estate with
tons of room for friends and family, or explore development possibilities. Unit 1 features a primary
suite with incredible views, deck, private bath and convenient laundry. Open concept kitchen, living
and dining along with additional full bath and two guest rooms. Unit 2 offers 3 bedrooms, a full
bath, kitchen, laundry, and room for entertaining and dining, and most importantly, relaxing and
taking in the view from ocean front deck. Unit 3 is the first level with direct access to garage. It
features 2 bedrooms a full bath and a galley kitchen area. Step outside to your private oceanfront
paradise and admire the sea, dunes and wildlife in this one of kind location!
Listing Office: Realty One Group Nest, Listing Agent: Vincent Forzese
View Map

|
|
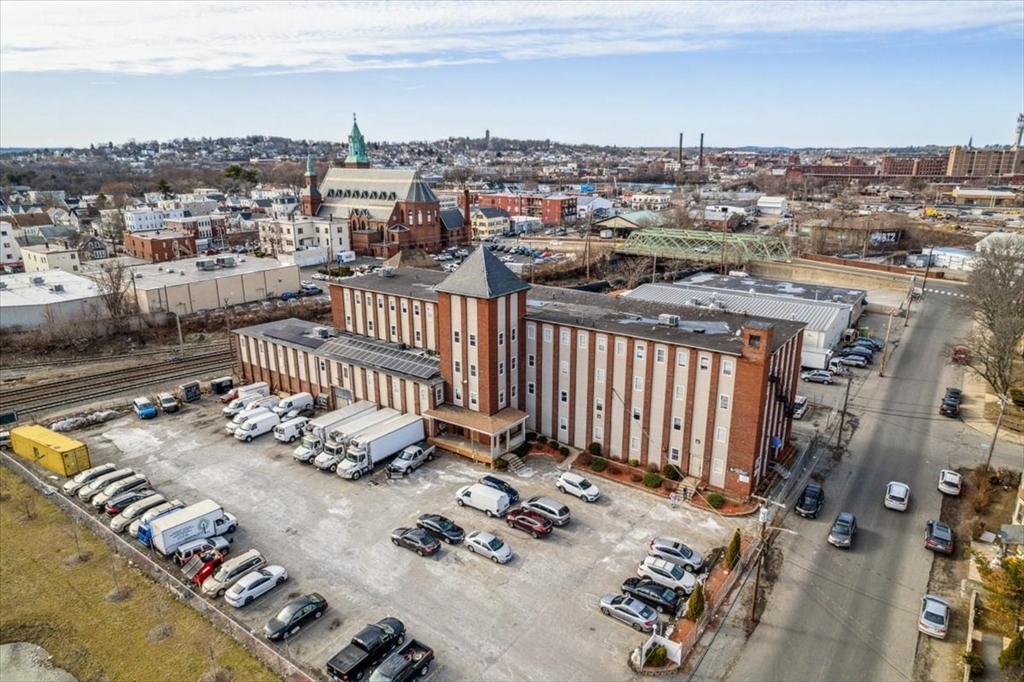
1 photo(s)
|
Lawrence, MA 01834
(South Lawrence)
|
Active
List Price
$350
MLS #
73407461
- Rental
|
| Rooms |
0 |
Full Baths |
0 |
Style |
|
Garage Spaces |
0 |
GLA |
0SF |
Basement |
Yes |
| Bedrooms |
0 |
Half Baths |
0 |
Type |
|
Water Front |
No |
Lot Size |
|
Fireplaces |
0 |
Looking to relocate and or expand your business in a fast-growing city?? Welcome to your new
location for lease in the heart of Lawrence MA. This space offers approx. 109 square feet on the
fourth level of the building ready for your imagination! Best of all utilities are included in the
lease amount. Building offers off street parking with great access to Interstate 495 and Commuter
Rail. !
Listing Office: Realty One Group Nest, Listing Agent: Olivares Molina TEAM
View Map

|
|
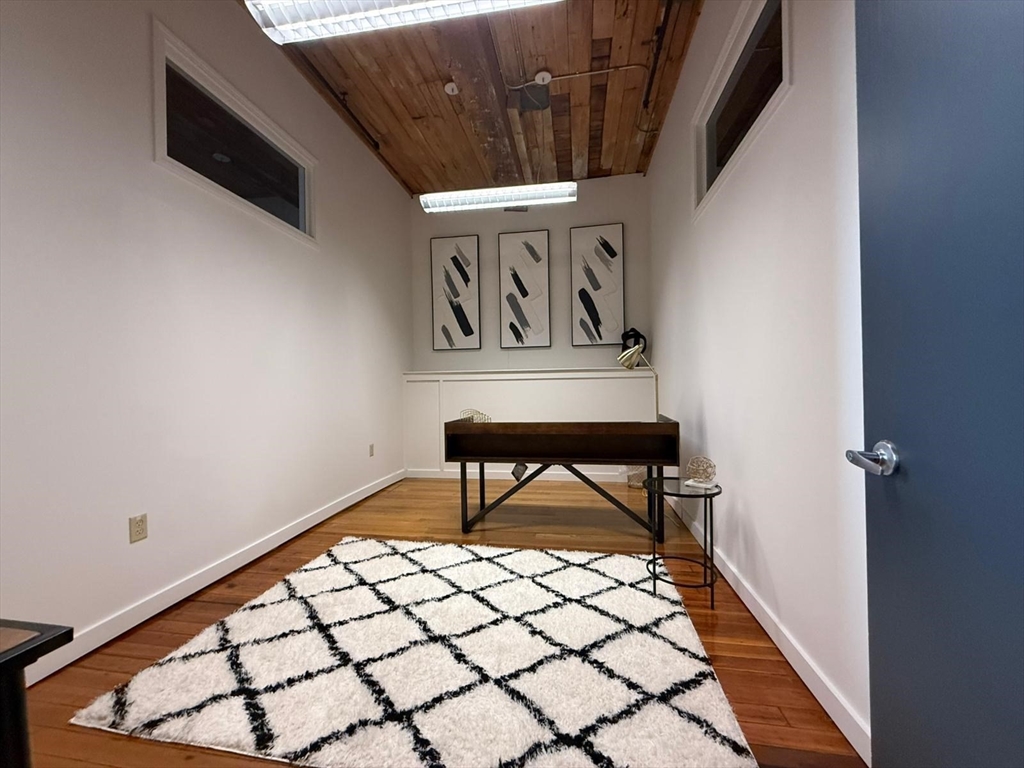
9 photo(s)
|
Methuen, MA 01844-3038
|
Price Change
List Price
$500
MLS #
73363163
- Rental
|
| Rooms |
0 |
Full Baths |
0 |
Style |
|
Garage Spaces |
0 |
GLA |
150SF |
Basement |
Yes |
| Bedrooms |
0 |
Half Baths |
0 |
Type |
|
Water Front |
No |
Lot Size |
|
Fireplaces |
0 |
Now available: a private office for rent within a professional, well-maintained office suite in the
heart of downtown Methuen, Massachusetts. This space offers an ideal setting for independent
professionals seeking a polished and quiet environment to meet with clients or focus on their work.
Located in a highly accessible area with nearby amenities, the office includes access to a shared
conference room, common waiting area, lunchroom with kitchen, and bathroom facilities. High-speed
internet, heat, and electricity are all included, making this a simple and convenient all-in-one
solution. Whether you're in consulting, finance, wellness, marketing or any other field looking to
elevate your brand in a refined professional setting, this space provides the right balance of
comfort, accessibility, and privacy. Don't miss the opportunity to establish your business presence
in one of Methuen’s most connected and desirable business locations.
Listing Office: Realty ONE Group Nest, Listing Agent: Jose Frias
View Map

|
|
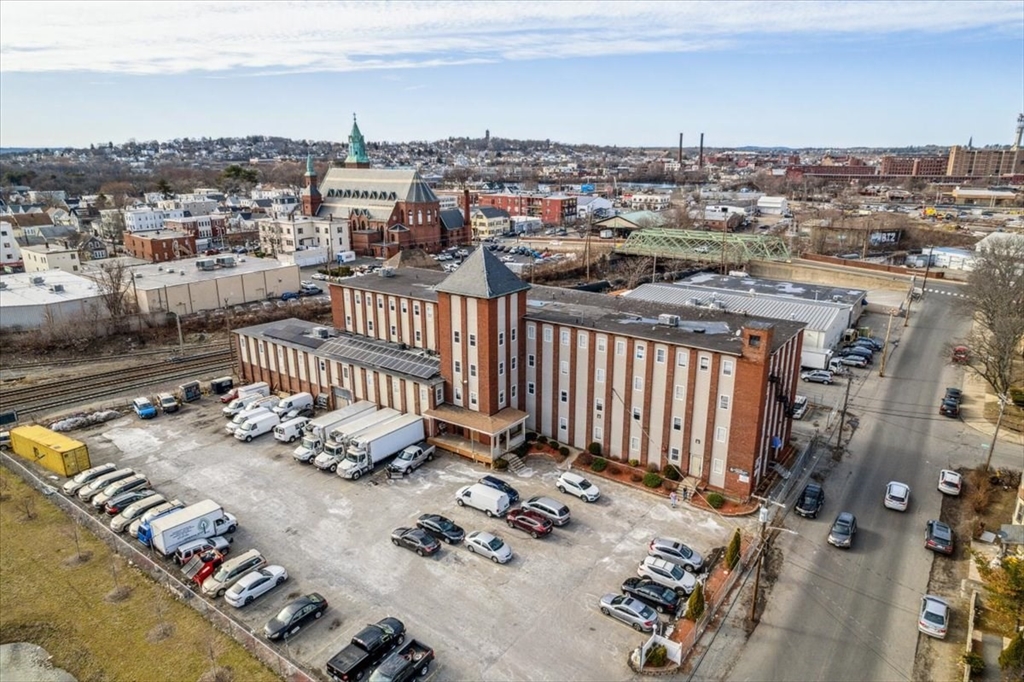
3 photo(s)
|
Lawrence, MA 01834
(South Lawrence)
|
Active
List Price
$595
MLS #
73408061
- Rental
|
| Rooms |
0 |
Full Baths |
0 |
Style |
|
Garage Spaces |
0 |
GLA |
0SF |
Basement |
Yes |
| Bedrooms |
0 |
Half Baths |
0 |
Type |
|
Water Front |
No |
Lot Size |
|
Fireplaces |
0 |
This space offers approx. 325 square feet on the fourth level of the building ready for your
imagination! Best of all utilities are included in the lease amount. Building offers off street
parking with great access to Interstate 495, Internet and Commuter Rail. More similar units
available.
Listing Office: Realty One Group Nest, Listing Agent: Olivares Molina TEAM
View Map

|
|
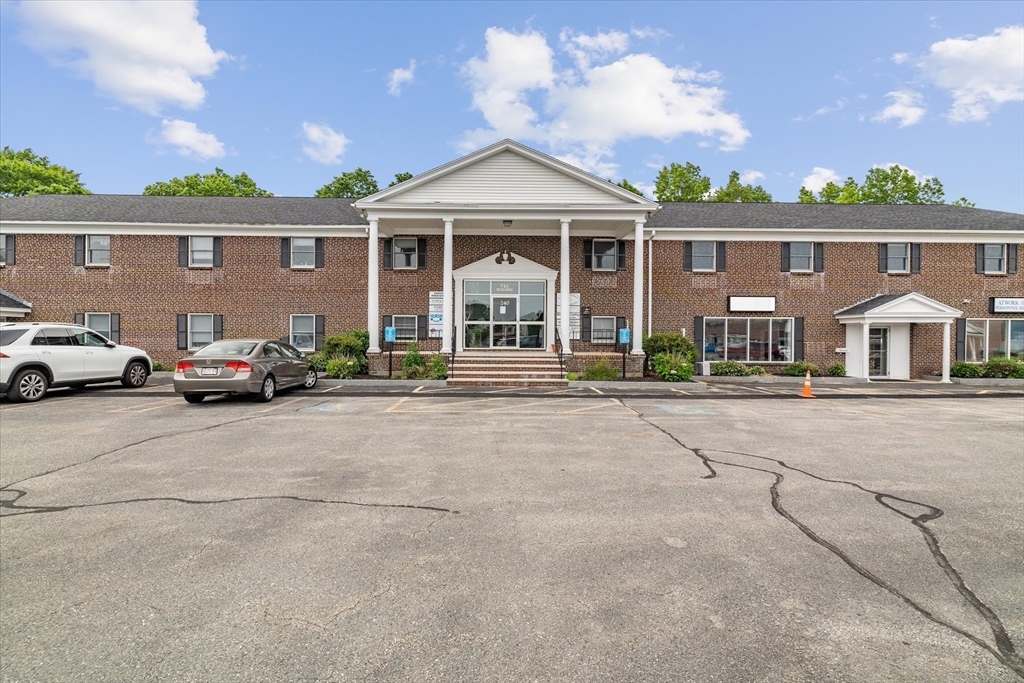
6 photo(s)
|
Methuen, MA 01844
|
Active
List Price
$1,050
MLS #
73361021
- Rental
|
| Rooms |
0 |
Full Baths |
0 |
Style |
|
Garage Spaces |
0 |
GLA |
625SF |
Basement |
Yes |
| Bedrooms |
0 |
Half Baths |
0 |
Type |
|
Water Front |
No |
Lot Size |
|
Fireplaces |
0 |
Discover this multi-functional office condo located just off The Loop Connector and minutes from The
Loop Shopping Center. Ideal for office or administrative use, this flexible space is perfect for a
range of business needs. Enjoy easy access, great visibility, and ample on-site parking. Don’t miss
out—schedule your visit today!
Listing Office: Realty One Group Nest, Listing Agent: Olivares Molina TEAM
View Map

|
|
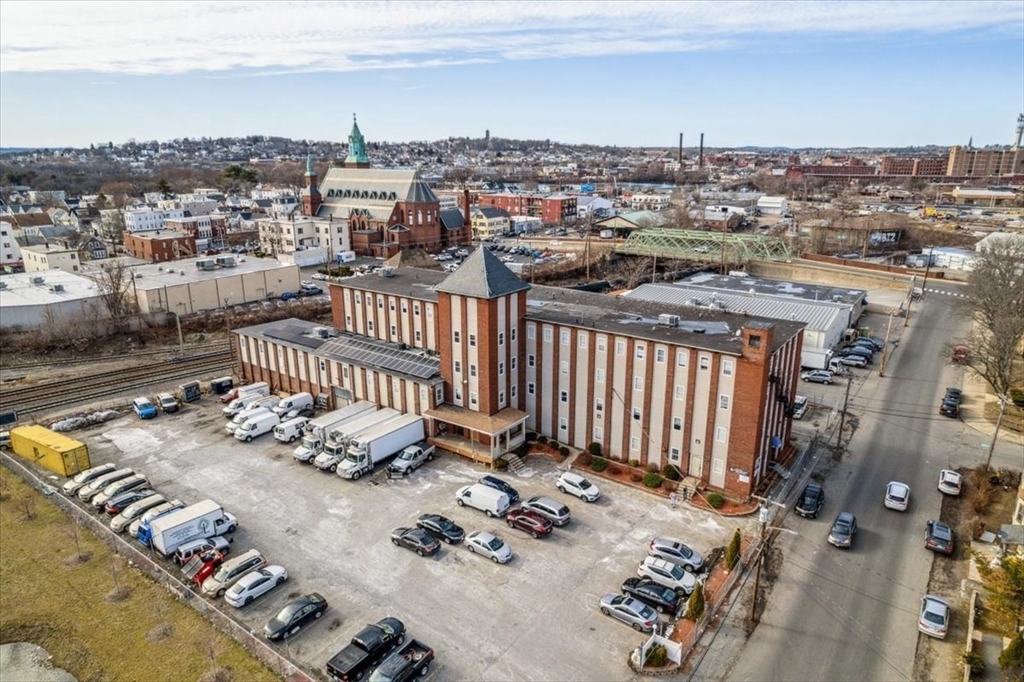
6 photo(s)
|
Lawrence, MA 01834
(South Lawrence)
|
Active
List Price
$1,200
MLS #
73408041
- Rental
|
| Rooms |
0 |
Full Baths |
0 |
Style |
|
Garage Spaces |
0 |
GLA |
0SF |
Basement |
Yes |
| Bedrooms |
0 |
Half Baths |
0 |
Type |
|
Water Front |
No |
Lot Size |
|
Fireplaces |
0 |
Approx. 585 sq. ft. first-floor office unit with its own private entrance. The layout includes
multiple rooms within the space, making it ideal for a variety of uses. Flexible and functional,
perfect for a small team or business.
Listing Office: Realty One Group Nest, Listing Agent: Olivares Molina TEAM
View Map

|
|
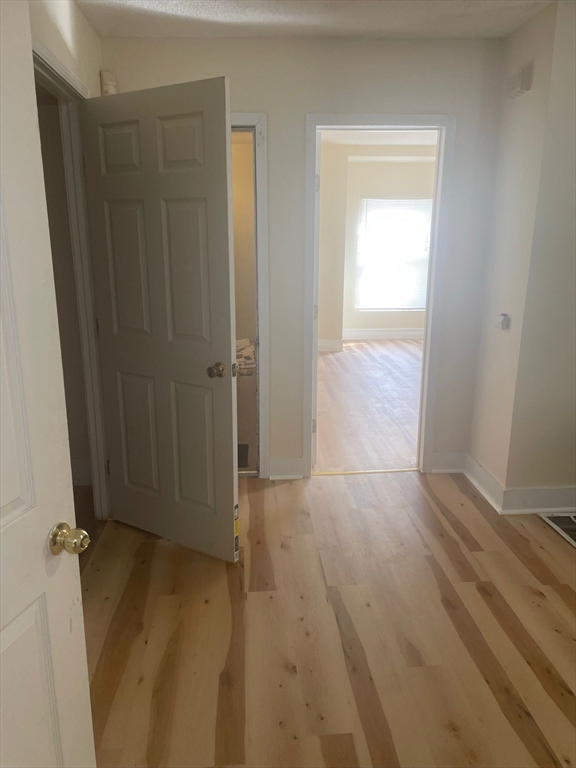
9 photo(s)
|
Lawrence, MA 01843
(South Lawrence)
|
Under Agreement
List Price
$1,750
MLS #
73227411
- Rental
|
| Rooms |
4 |
Full Baths |
1 |
Style |
|
Garage Spaces |
0 |
GLA |
500SF |
Basement |
Yes |
| Bedrooms |
1 |
Half Baths |
0 |
Type |
Apartment |
Water Front |
No |
Lot Size |
|
Fireplaces |
0 |
One-bedroom apartment in South Lawrence offers the convenience of in-unit washer and dryer access.
Easy access to numerous shopping options, providing everything from daily necessities to unique
finds. Additionally, its proximity to major highways and public transportation routes, offering
convenience for those who rely on both personal and public transportation options.
Listing Office: Realty ONE Group Nest, Listing Agent: Patricia Vasquez
View Map

|
|
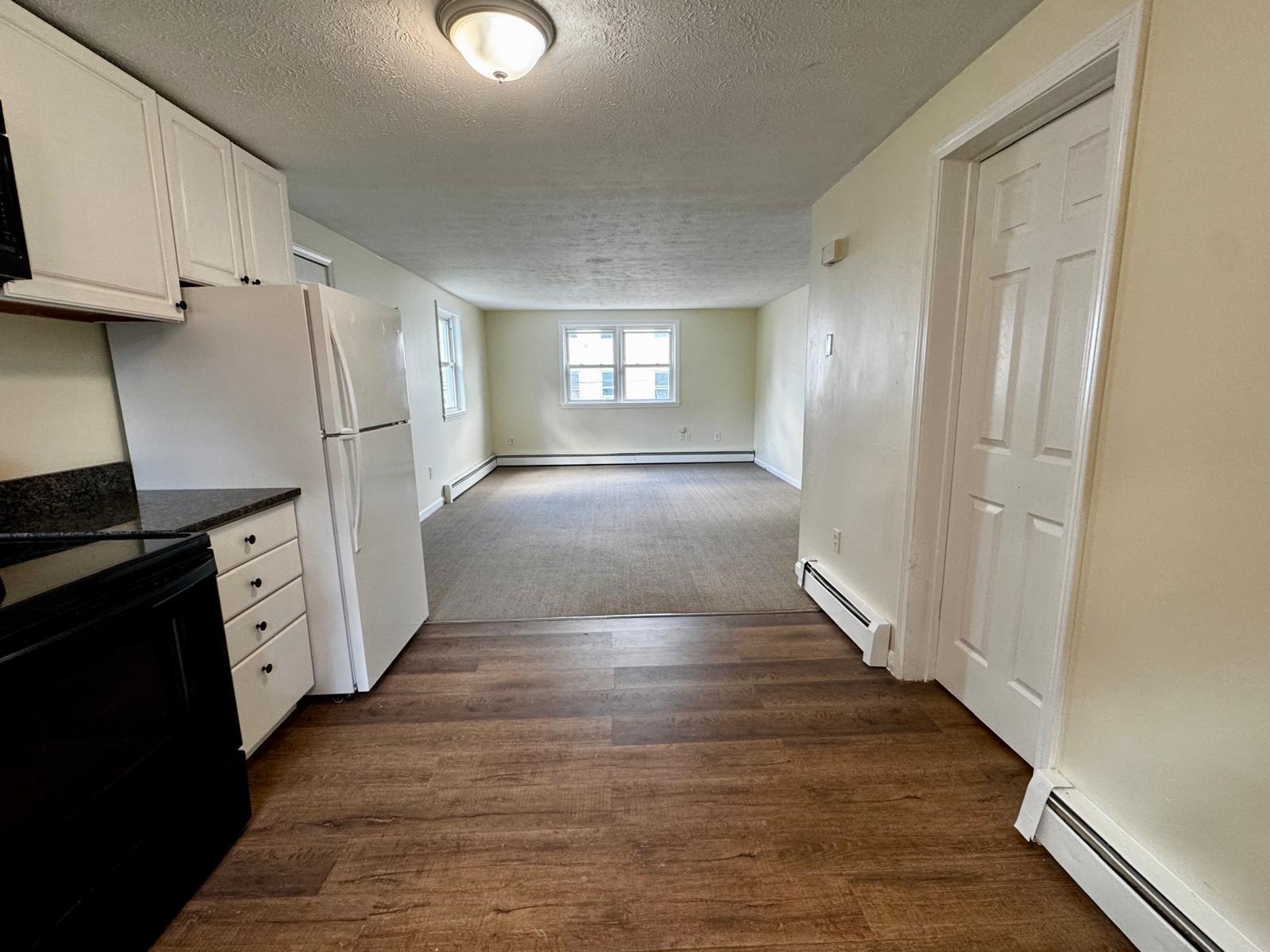
7 photo(s)
|
Manchester, NH 03104
|
Active
List Price
$2,000
MLS #
5058193
- Rental
|
| Rooms |
5 |
Full Baths |
1 |
Style |
|
Garage Spaces |
0 |
GLA |
0SF |
Basement |
Unk |
| Bedrooms |
0 |
Half Baths |
0 |
Type |
|
Water Front |
No |
Lot Size |
|
Fireplaces |
0 |
2-bedroom, 1-bath apartment in a convenient Manchester location. Bright living space with easy
access to downtown, highways, shops, and dining. This unit offers off street parking. Credit check,
rental background check, and income verification required.
Listing Office: Realty ONE Group NEST, Listing Agent: Christine Terrero
View Map

|
|
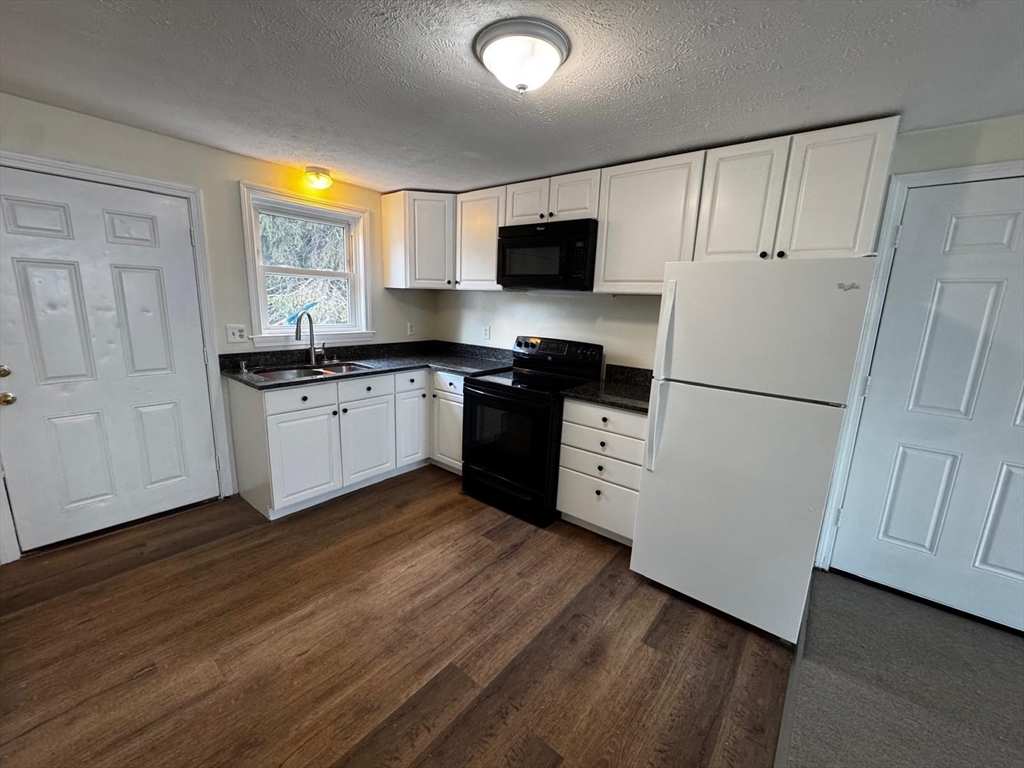
6 photo(s)
|
Manchester, NH 03104
|
Active
List Price
$2,000
MLS #
73440561
- Rental
|
| Rooms |
5 |
Full Baths |
1 |
Style |
|
Garage Spaces |
0 |
GLA |
762SF |
Basement |
Yes |
| Bedrooms |
2 |
Half Baths |
0 |
Type |
Apartment |
Water Front |
No |
Lot Size |
|
Fireplaces |
0 |
2-bedroom, 1-bath apartment in a convenient Manchester location. Bright living space with easy
access to downtown, highways, shops, and dining. This unit offers off street parking. Credit check,
rental background check, and income verification required.
Listing Office: Realty One Group Nest, Listing Agent: Olivares Molina TEAM
View Map

|
|
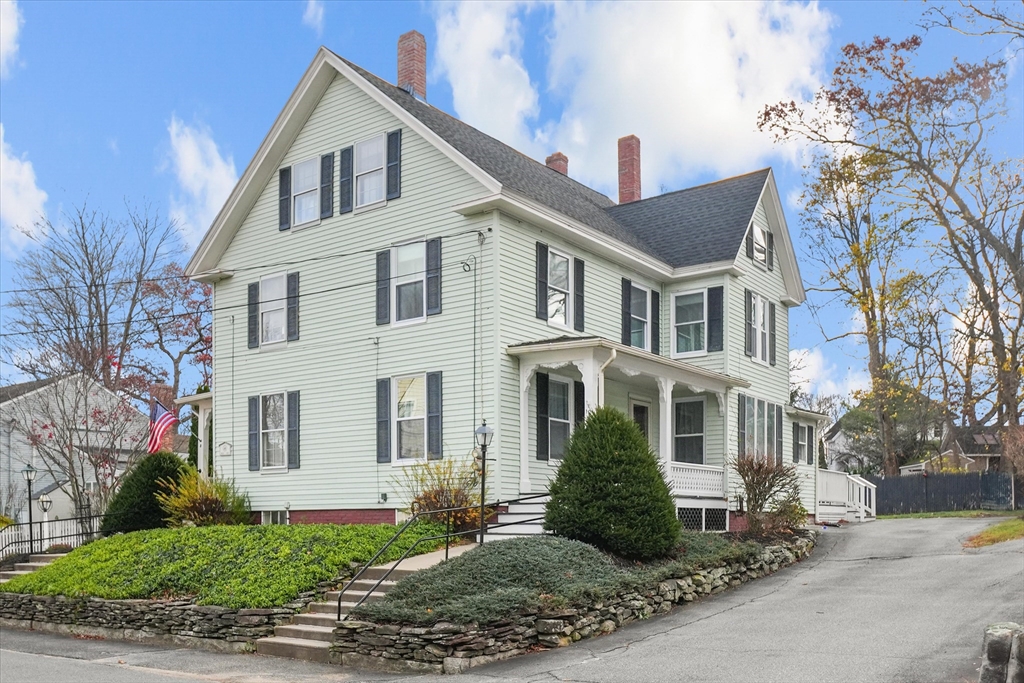
31 photo(s)
|
Merrimac, MA 01860
|
Active
List Price
$2,000
MLS #
73456402
- Rental
|
| Rooms |
5 |
Full Baths |
1 |
Style |
|
Garage Spaces |
0 |
GLA |
1,000SF |
Basement |
Yes |
| Bedrooms |
2 |
Half Baths |
0 |
Type |
Attached (Townhouse/Rowhouse/Dup |
Water Front |
No |
Lot Size |
|
Fireplaces |
0 |
Welcome home to the right-side unit of a well-maintained two-family residence, perfectly set in a
quiet, picturesque country town. This thoughtfully updated home blends timeless charm with modern
conveniences, offering a comfortable and stylish living experience. Step inside to find warm,
welcoming rooms that showcase the property’s original character while providing the functionality
today’s renters expect. Enjoy an updated kitchen, bright living spaces, and well-proportioned
bedrooms. Outside, the home offers desirable driveway parking and exclusive-use yard space. If you
are seeking a home with authentic New England appeal, this rental is a wonderful fit.
Listing Office: Realty One Group Nest, Listing Agent: The Good Life Real Estate Group
View Map

|
|
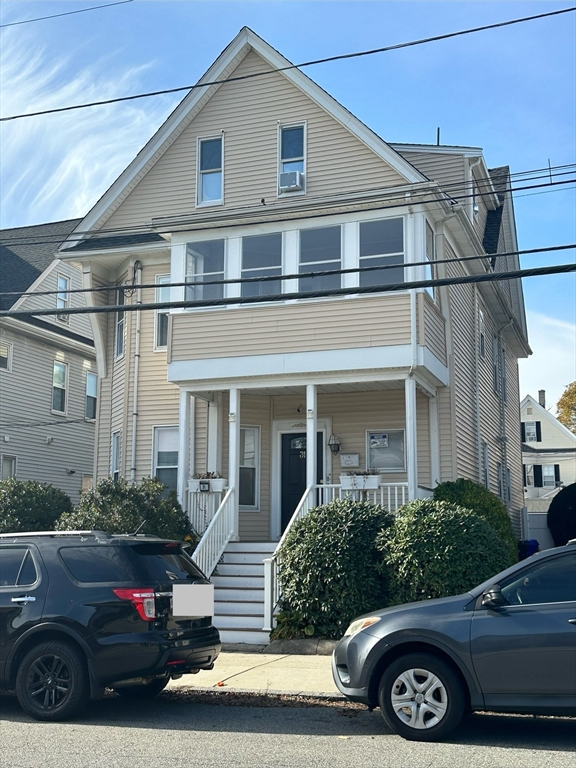
7 photo(s)
|
Malden, MA 02148
|
Active
List Price
$2,300
MLS #
73453791
- Rental
|
| Rooms |
6 |
Full Baths |
1 |
Style |
|
Garage Spaces |
0 |
GLA |
1,100SF |
Basement |
Yes |
| Bedrooms |
2 |
Half Baths |
0 |
Type |
Apartment |
Water Front |
No |
Lot Size |
|
Fireplaces |
0 |
This bright and spacious 2 bedroom apartment offers a versatile bonus room that can be used as an
office, pantry, or additional storage area. The kitchen offers new stainless steel appliances and
energy efficient windows to help reduce utility cost. Conveniently located within walking distance
to laundromats, schools, public transportation, and restaurants. Street parking available. Utilities
not included. First and security deposit required (last month's rent also required if no renters
insurance).
Listing Office: Realty One Group Nest, Listing Agent: Montero Realty Group
View Map

|
|
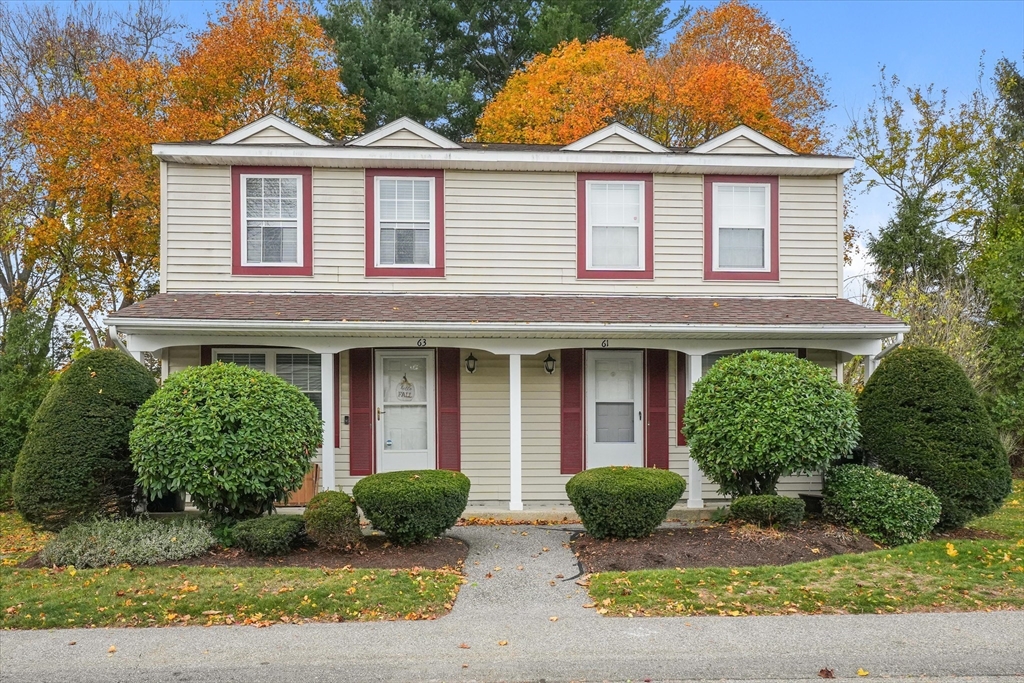
42 photo(s)
|
Haverhill, MA 01832
|
Under Agreement
List Price
$2,500
MLS #
73454758
- Rental
|
| Rooms |
5 |
Full Baths |
1 |
Style |
|
Garage Spaces |
0 |
GLA |
1,890SF |
Basement |
Yes |
| Bedrooms |
2 |
Half Baths |
2 |
Type |
Attached (Townhouse/Rowhouse/Dup |
Water Front |
No |
Lot Size |
|
Fireplaces |
0 |
Bright townhouse style home, well-maintained which offers a great layout with 1,890 sq ft of living
space and is ready for immediate occupancy. The kitchen features stainless steel appliances and a
peninsula that provides added workspace and seating, complemented by crown molding for a clean,
finished look. The 2 bedrooms offer a comfortable space, also accented with crown moldings. The home
includes one full bathroom and two half bathrooms for added convenience.Outdoor spaces include a
porch and a deck, providing additional seasonal use. Schedule your showing today!!
Listing Office: Realty One Group Nest, Listing Agent: Olivares Molina TEAM
View Map

|
|
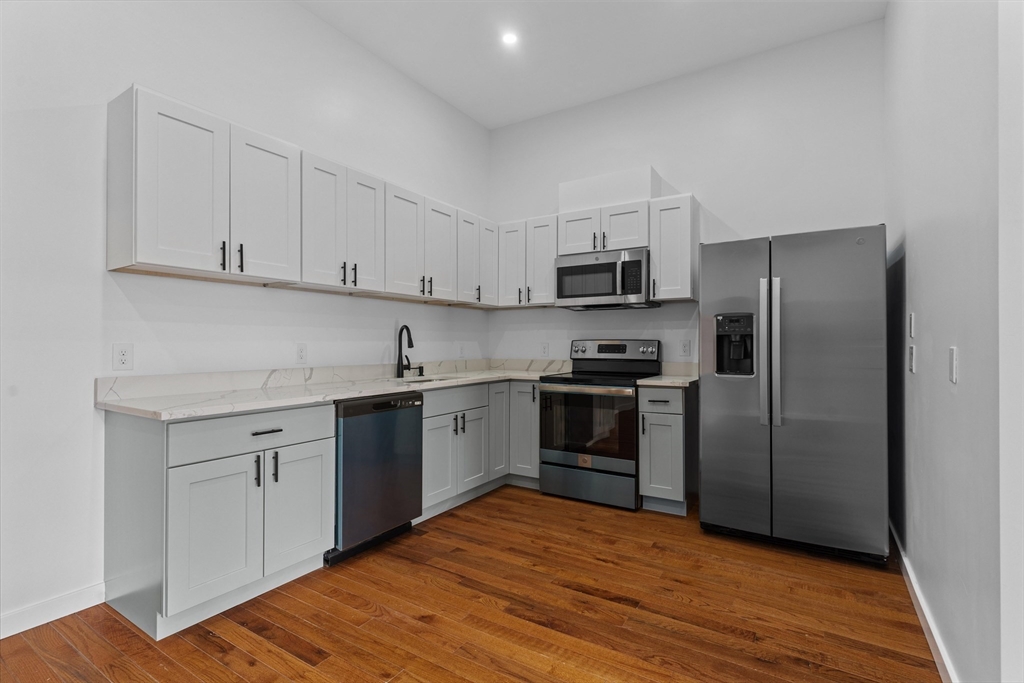
8 photo(s)
|
Lawrence, MA 01840
|
Active
List Price
$2,500
MLS #
73456227
- Rental
|
| Rooms |
4 |
Full Baths |
1 |
Style |
|
Garage Spaces |
0 |
GLA |
805SF |
Basement |
Yes |
| Bedrooms |
2 |
Half Baths |
0 |
Type |
Apartment |
Water Front |
No |
Lot Size |
|
Fireplaces |
0 |
Luxury living in the heart of Lawrence MA! Welcome to 280 Essex Street where modern living meets old
charm! Live in style in these brand-new apartments offer a modern and sophisticated lifestyle while
nestled inside a charming period detail building, the perfect blend of historic charm and modern
amenities. Located in the heart of the ever growing downtown with countless restaurants,
entertainment and easy access to Campagnone Common Park, these units offer an abundance of natural
light throughout and amazing soaring ceilings that create an open and airy feel! This unit provides
beautiful modern kitchens with quartz counters and stainless steel appliances as well as spacious
bedrooms!
Listing Office: Realty One Group Nest, Listing Agent: Olivares Molina TEAM
View Map

|
|

12 photo(s)
|
Salem, MA 01970
|
Active
List Price
$2,500
MLS #
73457966
- Rental
|
| Rooms |
4 |
Full Baths |
1 |
Style |
|
Garage Spaces |
0 |
GLA |
746SF |
Basement |
Yes |
| Bedrooms |
2 |
Half Baths |
0 |
Type |
Condominium |
Water Front |
No |
Lot Size |
|
Fireplaces |
1 |
Welcome to 7 Champlain Street in Salem, MA! This inviting 2-bedroom, 1-bath residence offers just
under 800 sq. ft. of comfortable living space. Hardwood floors flow throughout, creating warmth and
character, while the convenience of in-unit laundry adds modern ease. The efficient layout provides
bright, functional rooms ideal for everyday living. Located in a vibrant Salem neighborhood, this
home offers close proximity to local shops, dining, and commuter options. Available now for
immediate occupancy, this property presents an excellent opportunity to enjoy Salem living with
style and convenience.
Listing Office: Realty One Group Nest, Listing Agent: Sean Fahey
View Map

|
|
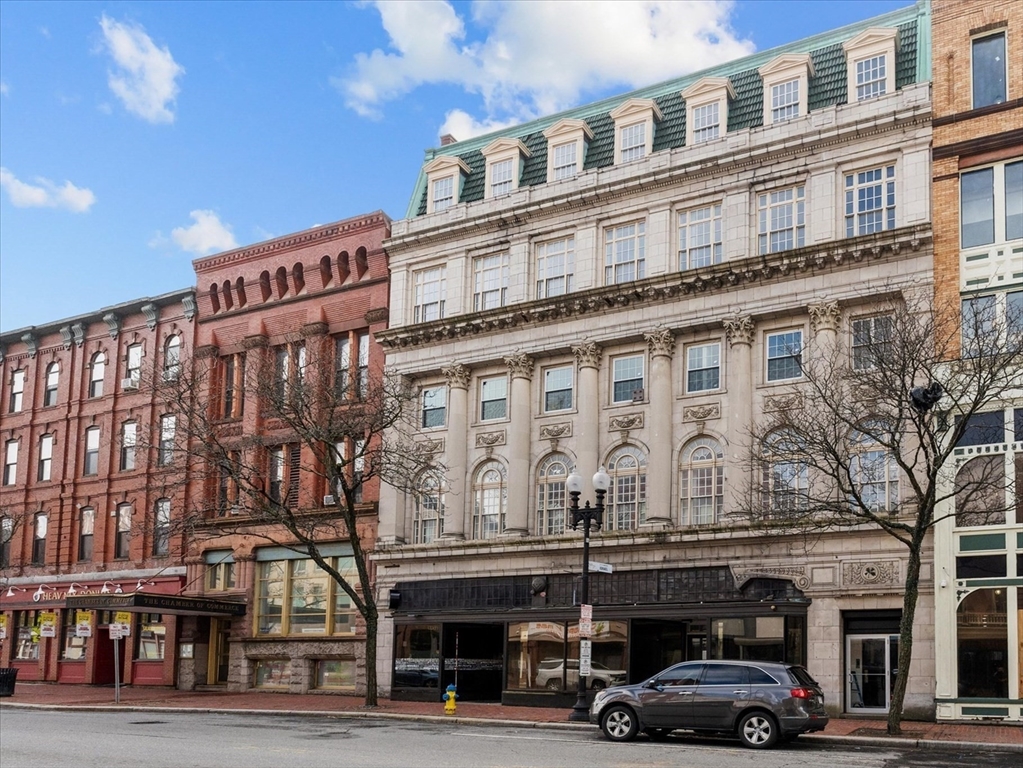
13 photo(s)
|
Lawrence, MA 01840
(North Lawrence)
|
Under Agreement
List Price
$2,800
MLS #
73408409
- Rental
|
| Rooms |
5 |
Full Baths |
2 |
Style |
|
Garage Spaces |
0 |
GLA |
1,058SF |
Basement |
Yes |
| Bedrooms |
3 |
Half Baths |
0 |
Type |
Apartment |
Water Front |
No |
Lot Size |
|
Fireplaces |
0 |
Luxury living in the heart of Lawrence MA! Welcome to 280 Essex Street where modern living meets old
charm! Live in style in these brand-new apartments offer a modern and sophisticated lifestyle while
nestled inside a charming period detail building, the perfect blend of historic charm and modern
amenities. Located in the heart of the ever growing downtown with countless restaurants,
entertainment and easy access to Campagnone Common Park, these units offer an abundance of natural
light throughout and amazing soaring ceilings that create an open and airy feel! This unit provides
beautiful modern kitchens with quartz counters and stainless steel appliances as well as spacious
bedrooms, one a main bedroom with double closets and its own private full bath!
Listing Office: Realty One Group Nest, Listing Agent: Olivares Molina TEAM
View Map

|
|
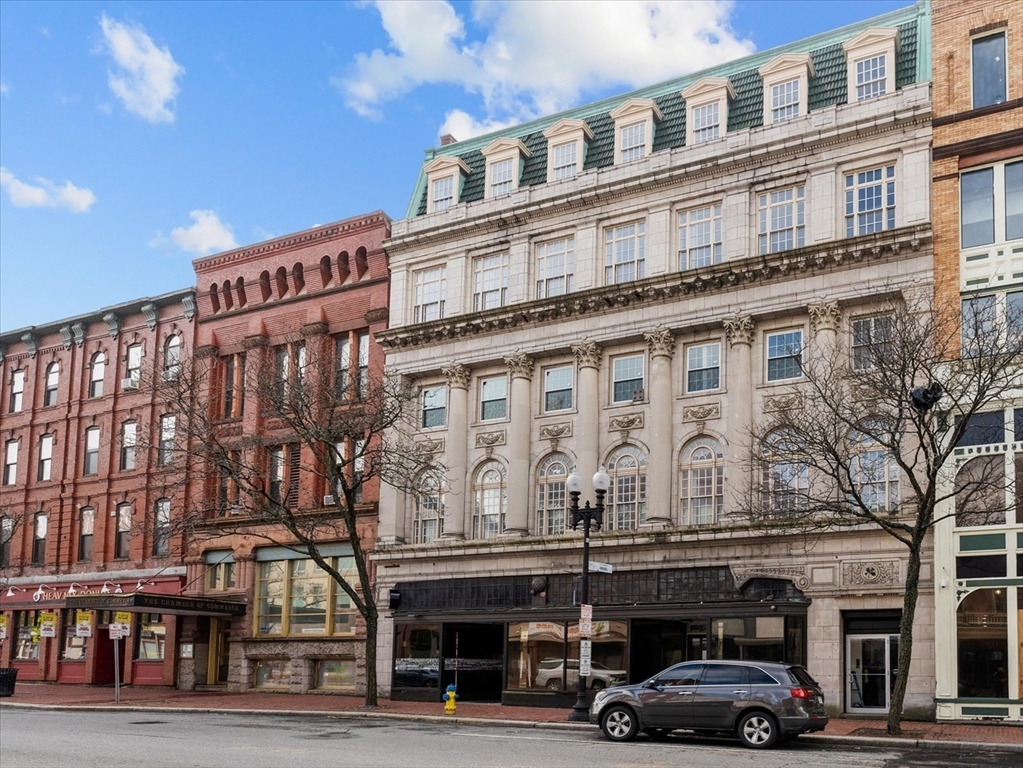
13 photo(s)
|
Lawrence, MA 01840
|
Active
List Price
$2,800
MLS #
73456238
- Rental
|
| Rooms |
5 |
Full Baths |
2 |
Style |
|
Garage Spaces |
0 |
GLA |
1,058SF |
Basement |
Yes |
| Bedrooms |
3 |
Half Baths |
0 |
Type |
Apartment |
Water Front |
No |
Lot Size |
|
Fireplaces |
0 |
Luxury living in the heart of Lawrence MA! Welcome to 280 Essex Street where modern living meets old
charm! Live in style in these brand-new apartments offer a modern and sophisticated lifestyle while
nestled inside a charming period detail building, the perfect blend of historic charm and modern
amenities. Located in the heart of the ever growing downtown with countless restaurants,
entertainment and easy access to Campagnone Common Park, these units offer an abundance of natural
light throughout and amazing soaring ceilings that create an open and airy feel! This unit provides
beautiful modern kitchens with quartz counters and stainless steel appliances as well as spacious
bedrooms, one a main bedroom with double closets and its own private full bath!
Listing Office: Realty One Group Nest, Listing Agent: Olivares Molina TEAM
View Map

|
|
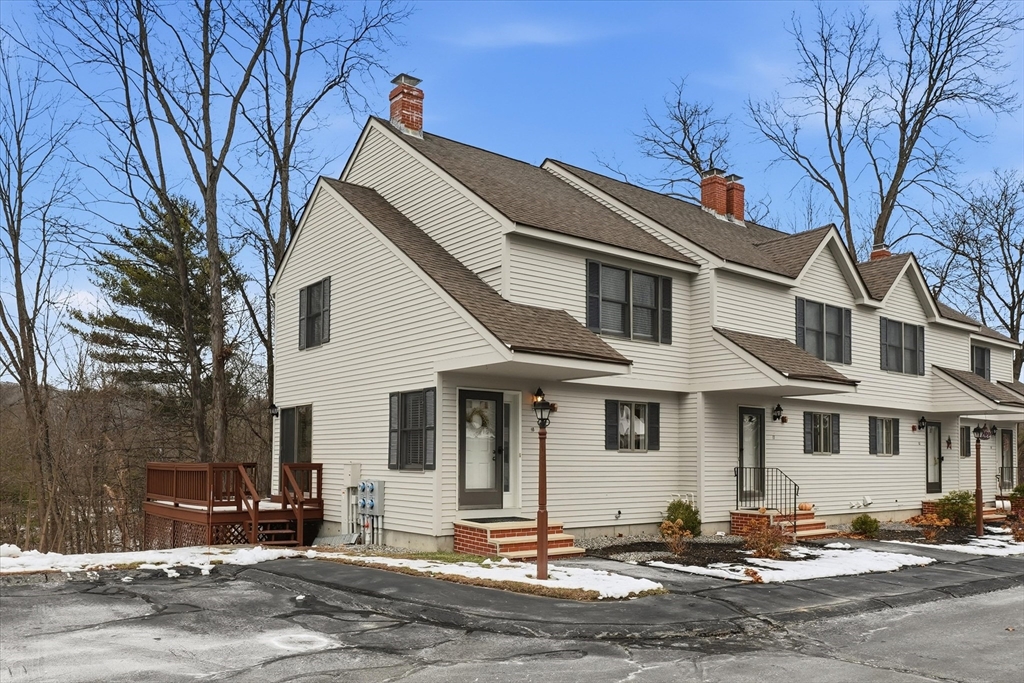
38 photo(s)
|
Merrimac, MA 01860
|
New
List Price
$2,800
MLS #
73461925
- Rental
|
| Rooms |
5 |
Full Baths |
1 |
Style |
|
Garage Spaces |
0 |
GLA |
1,486SF |
Basement |
Yes |
| Bedrooms |
2 |
Half Baths |
1 |
Type |
Condominium |
Water Front |
No |
Lot Size |
|
Fireplaces |
0 |
This end-unit townhome offers the ideal balance of privacy, comfort, and commuter convenience, set
within a quiet country setting that feels removed yet remains easily accessible. The main level
features an updated kitchen with modern finishes and generous cabinetry, opening to comfortable
living and dining spaces well suited for everyday living and entertaining. A convenient half bath
completes the first floor. Upstairs are two well-proportioned bedrooms and an updated full bathroom,
creating a practical layout with separation between living and sleeping areas. The finished lower
level provides valuable additional space ideal for a home office, media room, or flexible living
area along with extra storage. As an end unit, the home enjoys added natural light and a greater
sense of privacy. Additional highlights include two-car parking, easy highway access, and a setting
that combines peaceful surroundings with everyday convenience an excellent option for easy
living.
Listing Office: Realty One Group Nest, Listing Agent: The Good Life Real Estate Group
View Map

|
|

14 photo(s)
|
Lawrence, MA 01841
|
Active
List Price
$2,900
MLS #
73440329
- Rental
|
| Rooms |
6 |
Full Baths |
1 |
Style |
|
Garage Spaces |
0 |
GLA |
1,280SF |
Basement |
Yes |
| Bedrooms |
4 |
Half Baths |
0 |
Type |
Apartment |
Water Front |
No |
Lot Size |
|
Fireplaces |
0 |
Modern & Spacious 4-Bedroom Apartment in Lawrence. Available November 15, 2025Step into this
beautifully updated third-floor apartment offering over 1,280 sq. ft. of bright, comfortable living
space. Featuring four generously sized bedrooms and one full bathroom, this home combines classic
charm with modern convenience.Enjoy cooking and entertaining in the modern kitchen, complete with
granite countertops. The large living room provides an inviting atmosphere, perfect for relaxing or
hosting guests.Highlights Include:•Washer and dryer hookups•Private off-street parking•Access to a
fenced, shared backyard•Separate gas and electric metersRental Details:•No smoking and no
pets•Rental assistance programs accepted•Move-in requirements: completed application, screening
(income, credit, eviction, and criminal checks), rental history with references, and payment of
first and last month’s rent.
Listing Office: Realty ONE Group Nest, Listing Agent: Kennia Mejia
View Map

|
|
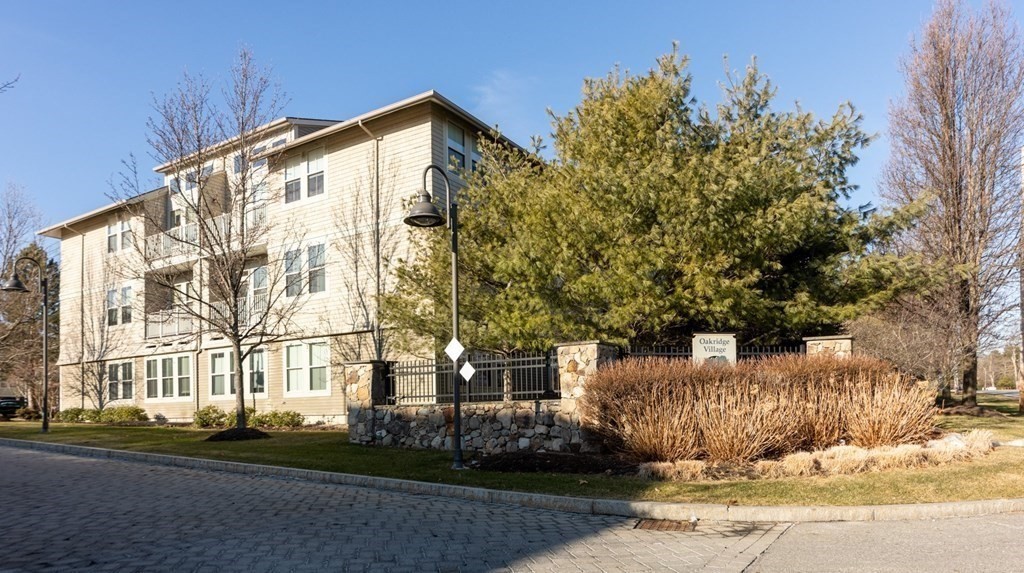
16 photo(s)
|
North Andover, MA 01845
|
New
List Price
$3,100
MLS #
73461926
- Rental
|
| Rooms |
5 |
Full Baths |
2 |
Style |
|
Garage Spaces |
0 |
GLA |
1,304SF |
Basement |
Yes |
| Bedrooms |
2 |
Half Baths |
0 |
Type |
Condominium |
Water Front |
No |
Lot Size |
|
Fireplaces |
1 |
Enjoy the simplicity of one-level living in this well-appointed 2-bedroom, 2-bath rental,
thoughtfully designed for comfort and convenience. The open living area is anchored by a gas
fireplace, creating a warm and inviting focal point for everyday living or quiet evenings at home.
The primary bedroom suite offers a private retreat with its own full bath, while a second bedroom
and second full bath provide flexibility for guests, a home office, or shared living. Additional
highlights include in-unit laundry, and a private balcony perfect for morning coffee or a breath of
fresh air. Located in an elevator-served building, the unit allows access from the unit to the lower
level garage. There is one car garage parking, and extra outdoor visitor parking (on a first come,
first serve basis). Residents also enjoy use of the community’s clubhouse, exercise room, and
swimming pool, delivering an amenity-rich lifestyle with minimal maintenance.
Listing Office: Realty One Group Nest, Listing Agent: The Good Life Real Estate Group
View Map

|
|
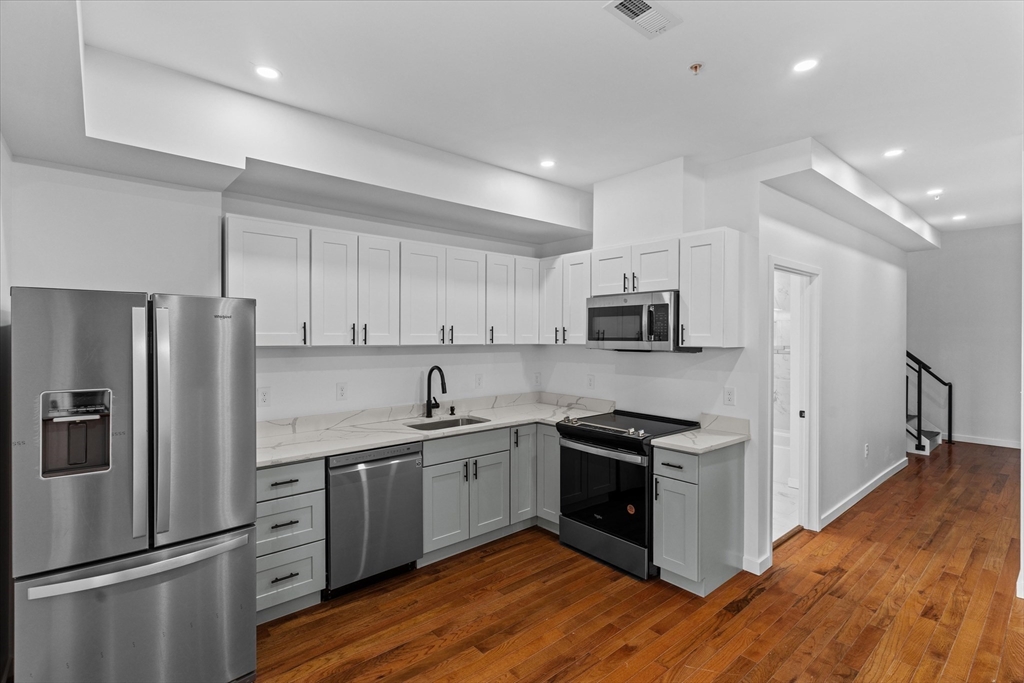
22 photo(s)
|
Lawrence, MA 01840
|
Under Agreement
List Price
$3,800
MLS #
73417510
- Rental
|
| Rooms |
6 |
Full Baths |
2 |
Style |
|
Garage Spaces |
0 |
GLA |
1,500SF |
Basement |
Yes |
| Bedrooms |
3 |
Half Baths |
0 |
Type |
Apartment |
Water Front |
No |
Lot Size |
|
Fireplaces |
0 |
The epitome of Townhouse Style-Luxury living in the heart of Lawrence MA! Welcome to 280 Essex
Street where modern living meets old charm! This unit offers over 1500 square feet of living space
with 3 bedrooms 2 Baths along with an home office area and an in unit laundry. Live in style in
these brand-new apartments offer a modern and sophisticated lifestyle while nestled inside a
charming period detail building, the perfect blend of historic charm and modern amenities. Located
in the heart of the ever growing downtown with countless restaurants, entertainment and easy access
to Campagnone Common Park, these units offer an abundance of natural light throughout and amazing
soaring ceilings that create an open and airy feel! This unit provides beautiful modern kitchens
with quartz counters and stainless steel appliances as well as spacious bedrooms and exposed beams
to give it that old world charm along with two levels living!! This is the ONE!
Listing Office: Realty One Group Nest, Listing Agent: Olivares Molina TEAM
View Map

|
|
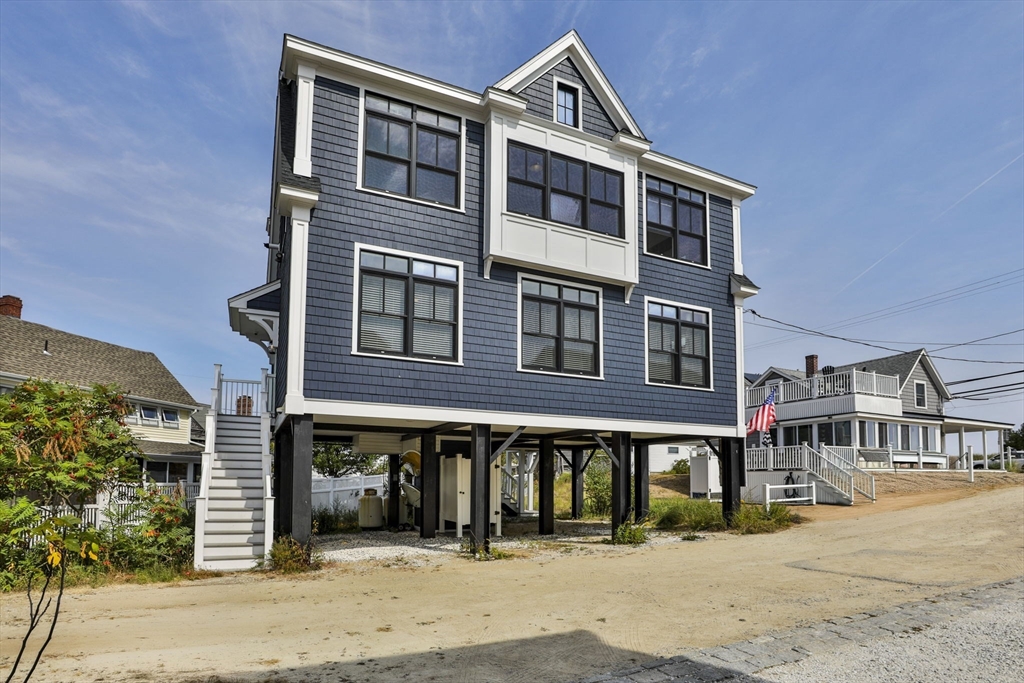
35 photo(s)
|
Newbury, MA 01951-1501
|
Active
List Price
$4,200
MLS #
73419239
- Rental
|
| Rooms |
6 |
Full Baths |
2 |
Style |
|
Garage Spaces |
3 |
GLA |
1,680SF |
Basement |
Yes |
| Bedrooms |
3 |
Half Baths |
1 |
Type |
Single Family Residence |
Water Front |
No |
Lot Size |
|
Fireplaces |
1 |
Stunning 3 bed, 2.5 bath home on Plum Island available as a fully furnished winter rental from Sept.
1st to May 30th. Built in 2015, this custom-designed property offers breathtaking Atlantic Ocean
views just steps from the beach. Situated between Plum Island’s pristine beaches and the scenic
sunsets of the Basin, it features a reverse living layout with 3 spacious bedrooms, 1st-floor
laundry, and an open-concept kitchen, dining, and living area on the 2nd floor—perfect for
entertaining. Enjoy multiple decks, including a rooftop deck with 360-degree views, high-end
finishes like engineered flooring, a gas fireplace, quartz counters, and stainless steel appliances,
plus a rare extra lot for added outdoor space or parking. The home includes green building
techniques, central vac, propane for grilling, Sonos speakers, and more. Ideal for a luxurious
winter escape with views stretching from Gloucester to the Isles of Shoals.
Listing Office: Realty One Group Nest, Listing Agent: Vincent Forzese
View Map

|
|
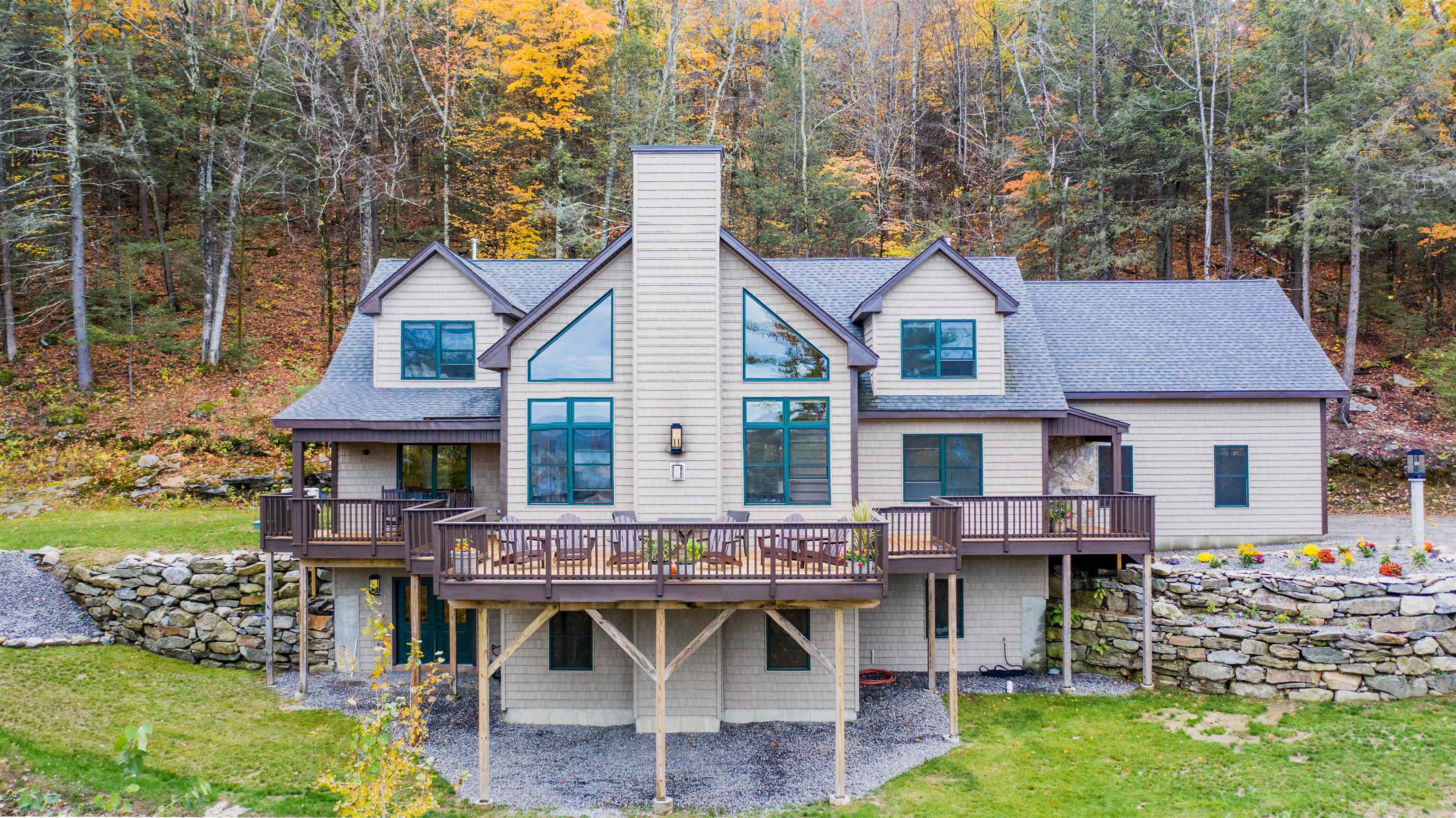
10 photo(s)
|
Gilford, NH 03249
|
Active
List Price
$8,500
MLS #
5028084
- Rental
|
| Rooms |
8 |
Full Baths |
4 |
Style |
|
Garage Spaces |
0 |
GLA |
0SF |
Basement |
Unk |
| Bedrooms |
0 |
Half Baths |
0 |
Type |
|
Water Front |
No |
Lot Size |
|
Fireplaces |
0 |
This beautifully designed 4-bedroom, 4-bathroom home offers the perfect blend of luxury, comfort,
and privacy. Nestled in a serene location with panoramic views of Lake Winnipesaukee, this home is
the ultimate year-round getaway. Built in 2019, the open-concept design features a chef’s kitchen, a
spacious Great Room with a dramatic floor-to-ceiling stone gas fireplace, and a main floor primary
en suite for your ultimate convenience. The finished lower-level family room provides direct access
to a hot tub overlooking the lake, offering the perfect spot to unwind after a day of adventure.
Step outside to the expansive deck and take in the stunning surroundings while enjoying cocktails or
a quiet evening. Enjoy the perfect balance of seclusion and accessibility—this home is just minutes
from downtown Gilford, local beaches, and Gunstock Mountain Resort, offering year-round outdoor
activities. Whether you’re relaxing at the lake or exploring the nearby mountains, this property
provides the ultimate escape. Don’t miss your chance to experience the beauty and tranquility of
this exceptional home.
Listing Office: Realty ONE Group NEST, Listing Agent: Sita Greelish
View Map

|
|
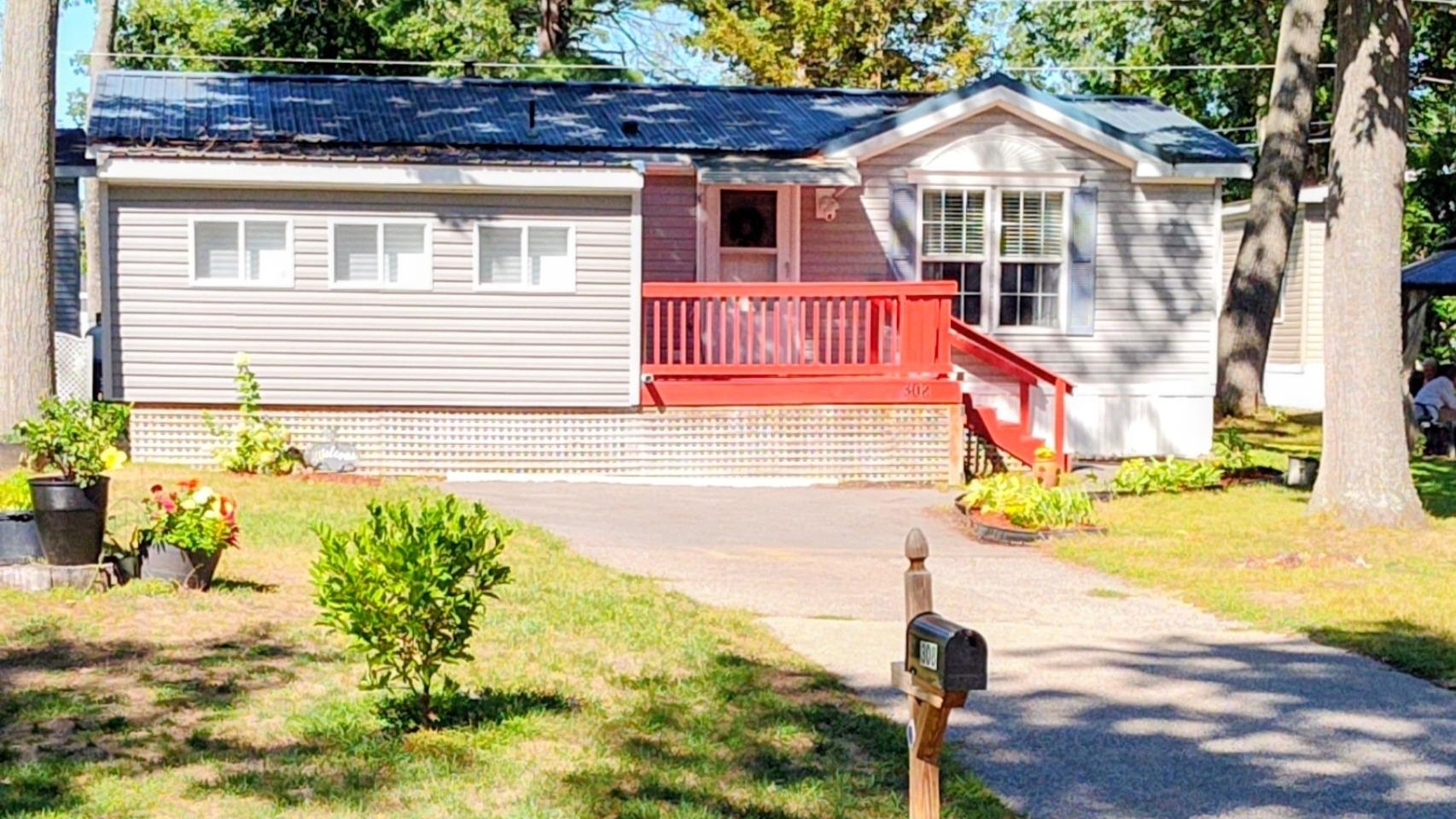
33 photo(s)
|
Exeter, NH 03833
|
Contingent
List Price
$144,999
MLS #
5059612
- Single Family
|
| Rooms |
6 |
Full Baths |
1 |
Style |
|
Garage Spaces |
0 |
GLA |
1,050SF |
Basement |
No |
| Bedrooms |
2 |
Half Baths |
0 |
Type |
|
Water Front |
No |
Lot Size |
0SF |
Fireplaces |
0 |
NEW PRICE REDUCTION! Your home awaits you in this quaint Historial town of Exeter NH. River Run is a
55+ Adult community nestled close to the Seacoast ready for you to call home! Enjoy our local
restaurants, town shopping & events. This one level mobile/manufactured home features an open
concept Living and dinning room, vaulted ceiling, full applianced kitchen W/ breakfast nook! Two
generous Bedrooms and Full Bath, mudroom/laundry room, Central Air! Newer bonus room addition, large
front Deck, back porch and Shed. Affordable living at its best! Mins to Ma boarder/Exeter Amtrak
Downeaster Train depot Boston to Maine! Easy to show & quick closing possible Park Approval is
required prior to move in, dogs allowed w/breed restrictions & indoor cats. New Clubhouse in 2023,
onsite Managenment company Land is leased, park rent $850 monthly
Listing Office: Realty ONE Group NEST, Listing Agent: Laurie Carbone
View Map

|
|
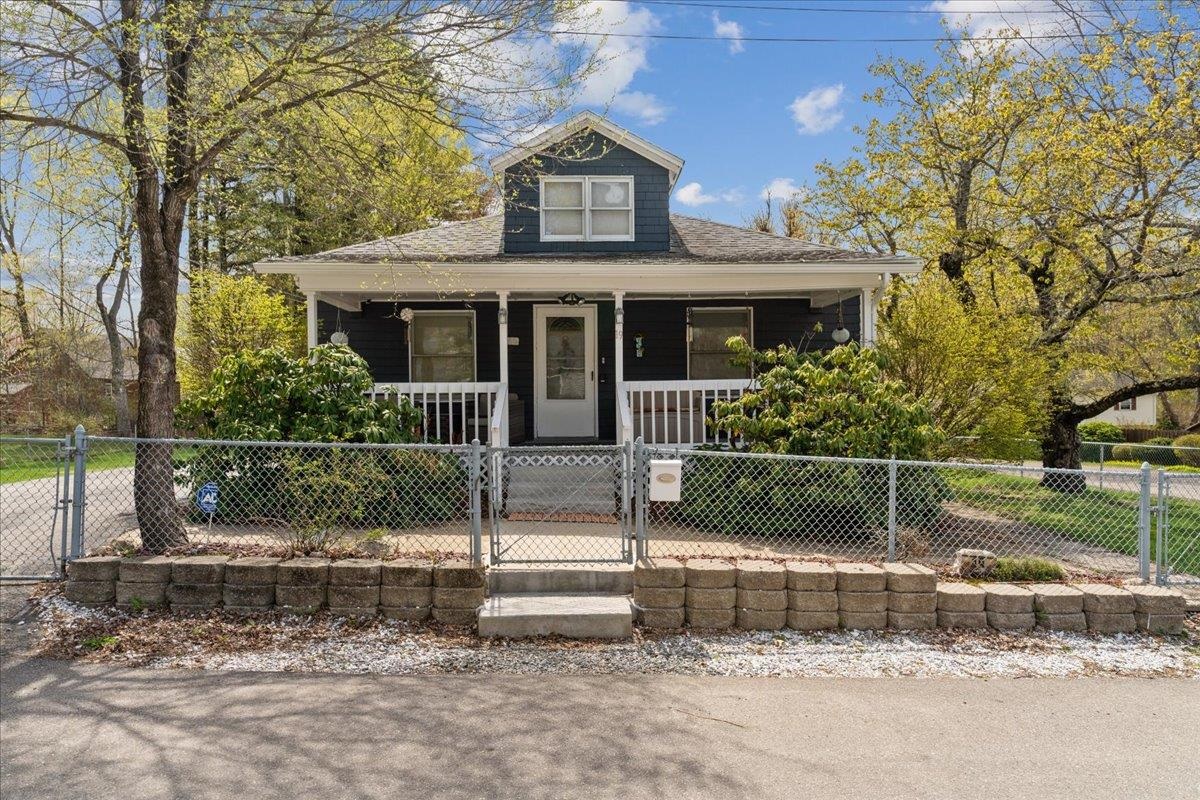
24 photo(s)
|
Derry, NH 03038
|
Under Agreement
List Price
$359,900
MLS #
4950744
- Single Family
|
| Rooms |
5 |
Full Baths |
2 |
Style |
Bungalow,
Straw Bale |
Garage Spaces |
0 |
GLA |
1,409SF |
Basement |
Yes |
| Bedrooms |
2 |
Half Baths |
0 |
Type |
|
Water Front |
No |
Lot Size |
13,068SF |
Fireplaces |
0 |
Here it is! Just in time for you to make it HOME for the summer! Welcome to this lovely and cozy
home within distance to shopping area, Hoodkroft Country Club, Derry Rail Trail and access to
Interstate 93. This home offers a spacious backyard fit for fun/entertainment with an above ground
pool and shed for storage! Entering the home you are greeted by an awesome farmers' porch to sit and
relax. The first level offers a cozy living room that leads to the dining area and an eat-in kitchen
that provides plenty of cabinetry with updated appliances as well as a center island. This level
also provides 2 bedrooms and a full bathroom. The 2nd level offers a bonus finished area ready for
your imagination and as you venture to the lower level you will find 2 additional bonus rooms in the
lower level with a laundry area. Make it your HOME Today! Showings begin on open house on 5/8 and
5/9 from 4:30pm-6pm.
Listing Office: Realty ONE Group NEST, Listing Agent: Guillermo Molina
View Map

|
|
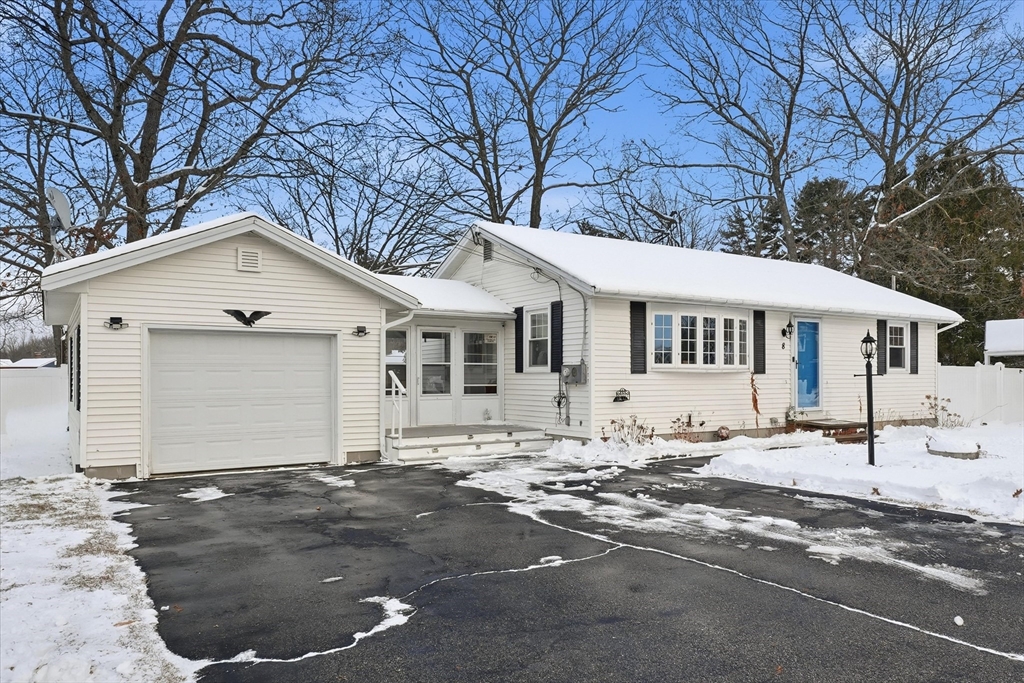
31 photo(s)

|
Somersworth, NH 03878-4405
|
Active
List Price
$364,900
MLS #
73460514
- Single Family
|
| Rooms |
5 |
Full Baths |
1 |
Style |
Ranch |
Garage Spaces |
1 |
GLA |
1,061SF |
Basement |
Yes |
| Bedrooms |
2 |
Half Baths |
0 |
Type |
Detached |
Water Front |
No |
Lot Size |
9,496SF |
Fireplaces |
0 |
Welcome to an exciting opportunity in Somersworth, NH! This charming one level living residence
offers an open and inviting layout, perfect for everyday living and entertaining. The main level
features a seamless flow between living spaces, complemented by a bright and airy feel throughout.
Enjoy the convenience of an enclosed three-season porch, ideal for relaxing, dedicated laundry area
adds practicality, making daily routines effortless. The kitchen, featuring a practical layout with
a kitchen peninsula, is functional and meticulously maintained. Outside, the expansive 9,496 square
foot lot offers a fenced backyard, providing a private area for future outdoor enjoyment. The
access of a shed offers great storage solutions. With 1,061 square feet of living area, this
residence features two bedrooms, a bonus room currently used as 3rd bedroom and a one-car garage.
Home is close to shopping options and everything you need. This property is awaiting your creative
input! Make it HOME!
Listing Office: Realty One Group Nest, Listing Agent: Olivares Molina TEAM
View Map

|
|
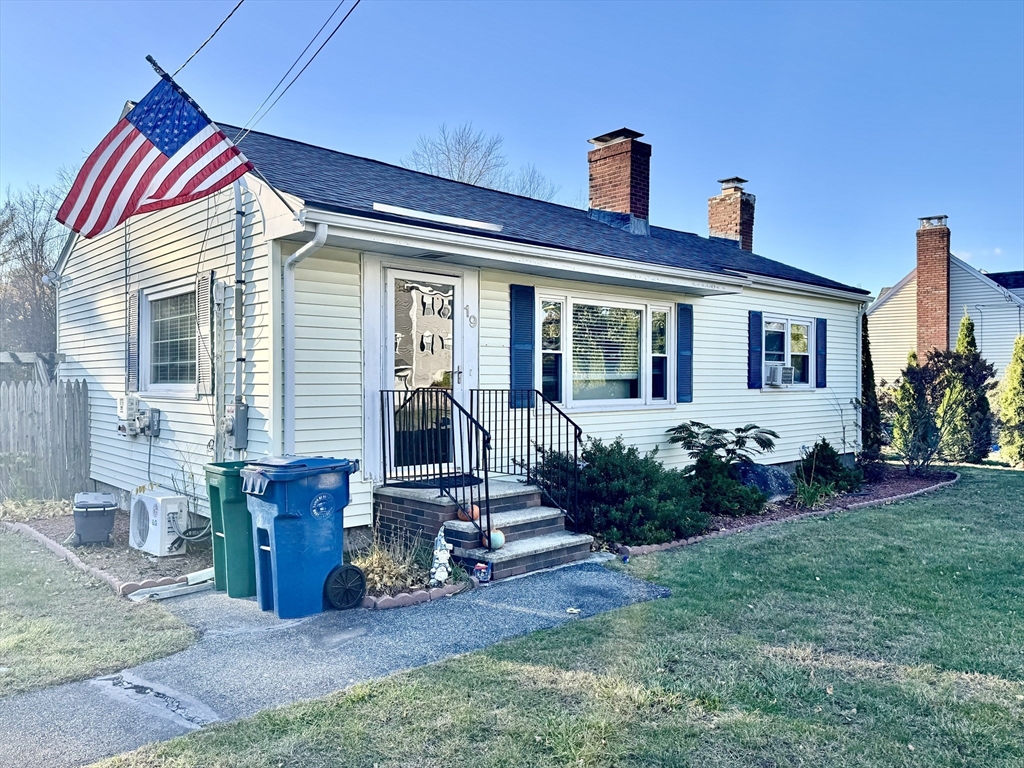
18 photo(s)
|
Billerica, MA 01821-2512
|
Under Agreement
List Price
$398,900
MLS #
73452410
- Single Family
|
| Rooms |
4 |
Full Baths |
2 |
Style |
Ranch |
Garage Spaces |
0 |
GLA |
1,459SF |
Basement |
Yes |
| Bedrooms |
2 |
Half Baths |
0 |
Type |
Detached |
Water Front |
No |
Lot Size |
41,500SF |
Fireplaces |
1 |
Investor Alert! Solid ranch style home with a finished lower level in a convenient Billerica
neighborhood near schools, shopping, and Routes 3 & 495. The main level features hardwood floors and
an open kitchen with granite counters and stainless-steel appliances. The lower level adds flexible
living space and a second full bath. Roof replaced in 2017; vinyl siding and many windows have been
updated. The exceptionally deep, flat backyard is a standout—ideal for play, pets, gardening, or
future improvements. Listing price reflects current occupancy. Property is being sold occupied, and
the buyer will assume responsibility for the current occupant after closing.
Listing Office: Leading Edge Real Estate, Listing Agent: The Ternullo Real Estate Team
View Map

|
|
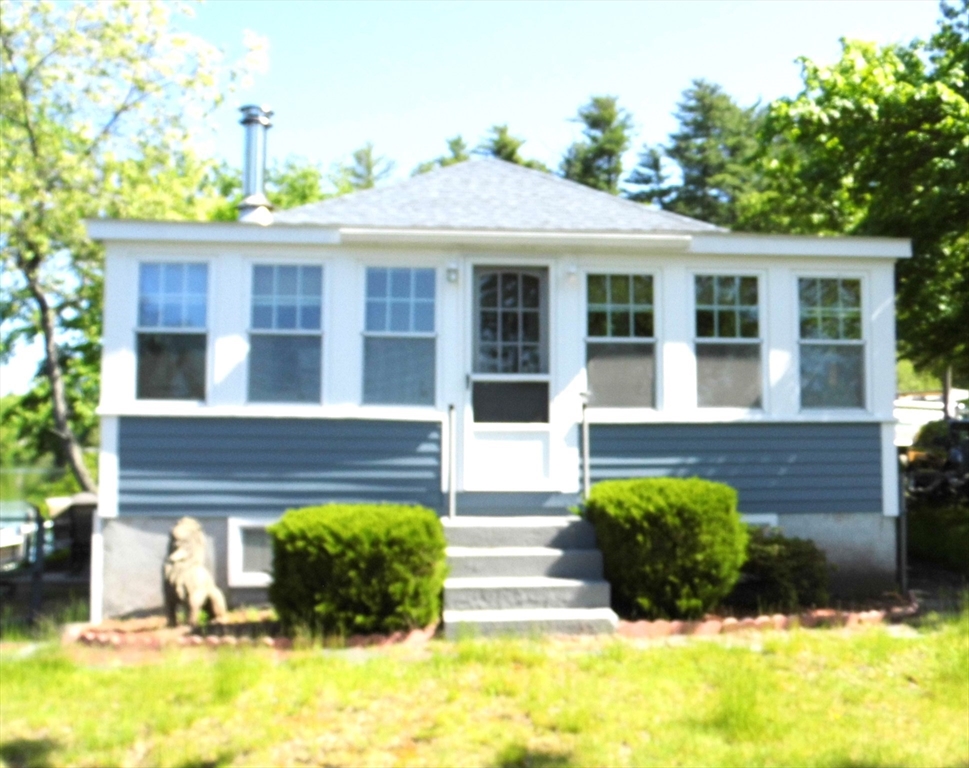
35 photo(s)
|
Salem, NH 03079-2217
|
Under Agreement
List Price
$399,900
MLS #
73387277
- Single Family
|
| Rooms |
5 |
Full Baths |
1 |
Style |
Cottage |
Garage Spaces |
0 |
GLA |
749SF |
Basement |
Yes |
| Bedrooms |
1 |
Half Baths |
0 |
Type |
Detached |
Water Front |
Yes |
Lot Size |
4,791SF |
Fireplaces |
0 |
Enjoy your summer/fall or all year round living in this well-maintained cottage located on a its own
private peninsula on Millville Pond. Property features Cathedral Ceilings, 1 bedroom with a walk-in
closet, a Loft currently used as another sleeping area, Full kitchen, dining area with a wood stove,
family room and a sunporch that leads out onto the yard surrounded by water and majestic views. The
home is well insulated, with electric baseboard heating, vinyl windows, new water heater, 1 year old
roof. 2 docks for boating, beach area and deck including outdoor furniture. Paved driveway and
storage area attached to the house. Home is fully furnished and is move in condition!! Full
basement. All Fixtures, appliances, and personal property will remain as part of the sale! Property
sold "AS IS AS SEEN"! All Fixtures, appliances, and personal property will remain as part of the
sale! Buyer(s) responsible for due diligence regarding septic system. Closing date subject to right
to sell.
Listing Office: Berkshire Hathaway HomeServices Verani Realty Methuen, Listing Agent:
Ray Autiello
View Map

|
|
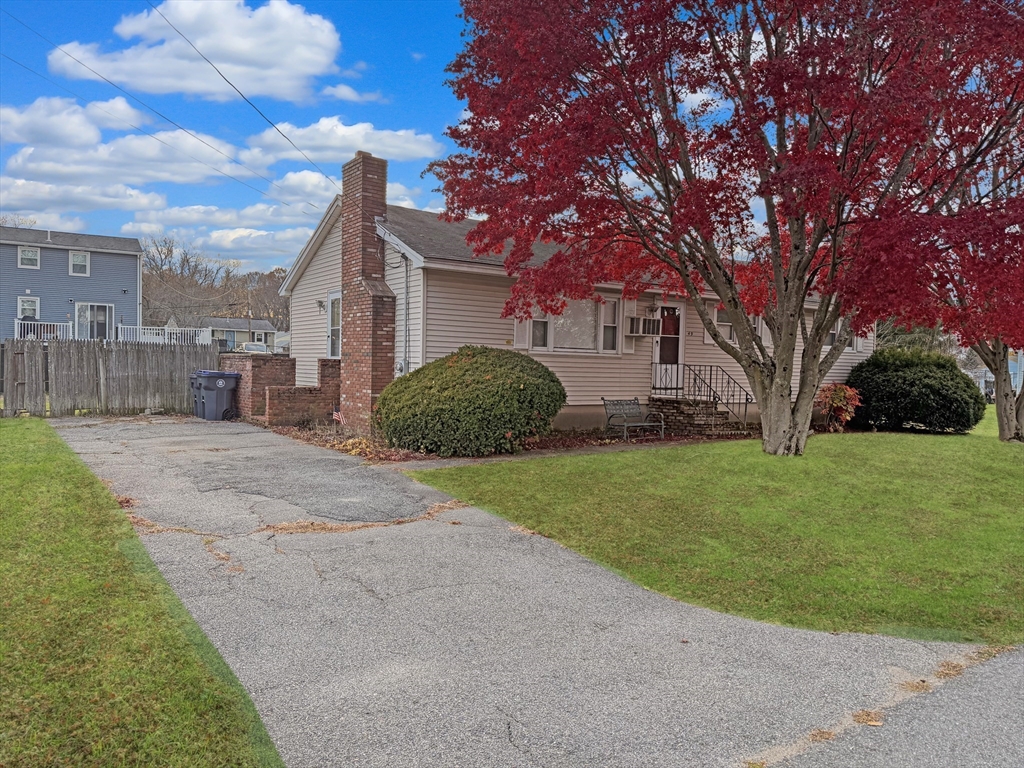
24 photo(s)
|
Methuen, MA 01844-6221
|
Under Agreement
List Price
$399,900
MLS #
73454465
- Single Family
|
| Rooms |
5 |
Full Baths |
1 |
Style |
Ranch |
Garage Spaces |
0 |
GLA |
1,200SF |
Basement |
Yes |
| Bedrooms |
3 |
Half Baths |
0 |
Type |
Detached |
Water Front |
No |
Lot Size |
12,149SF |
Fireplaces |
1 |
This Methuen ranch offers a fantastic opportunity for those looking to renovate and add value. The
home needs extensive updating and TLC throughout, making it ideal for buyers with vision or
contractors seeking their next project. Located in a desirable Golf Ave neighborhood on a level
.28-acre lot, the property features 5 rooms, 3 bedrooms, and 1 bath with approximately 1,200 sq ft
of one-level living. The basement provides great storage and strong potential to be finished,
creating additional future living space. Set on a no-outlet street and just minutes to the highway
and all area amenities, this home is filled with possibilities. Property to be sold as is—bring your
ideas and transform this home to its full potential! All Offers due Tuesday 11/18 by 1:00PM.
Listing Office: Realty One Group Nest, Listing Agent: Vincent Forzese
View Map

|
|
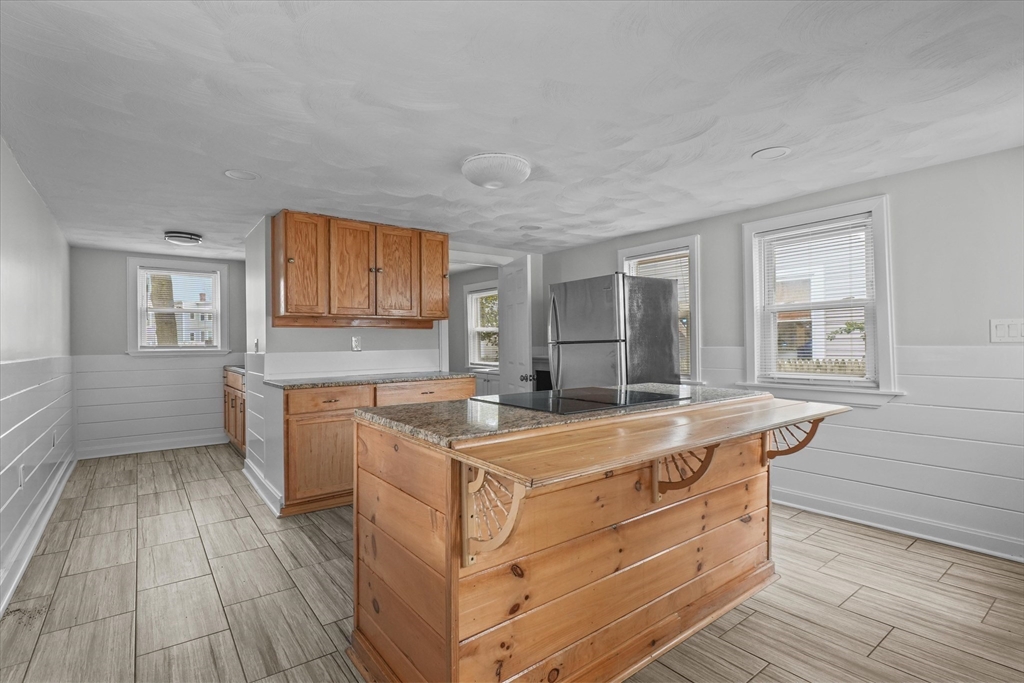
31 photo(s)
|
Haverhill, MA 01832
|
Active
List Price
$414,900
MLS #
73458718
- Single Family
|
| Rooms |
8 |
Full Baths |
1 |
Style |
Colonial |
Garage Spaces |
0 |
GLA |
1,397SF |
Basement |
Yes |
| Bedrooms |
4 |
Half Baths |
0 |
Type |
Detached |
Water Front |
No |
Lot Size |
2,100SF |
Fireplaces |
0 |
Are ready for your next home purchase!! Here is the ONE you seek! No need to get your tool belt
ready as this one is ready to move in! Welcome to this corner lot cozy colonial home that offers an
abundance of space fit for your imagination! Step in to be greeted to a modern feel with an open
concept first level along with recessed lighting and stainless steel appliances!! This level offers
a bonus room fit for an additional bedroom and or office. 2nd level offers 3 bedrooms with one
providing a personal office space/den and a room ready for your walk in closet needs! Home provides
ample storage space in lower level and a brand new heating system! Exterior offers a fenced area for
your backyard needs as well as deck for summer fun as well as off street parking. Truly a gem ready
for you to make it your HOME!
Listing Office: Realty One Group Nest, Listing Agent: Olivares Molina TEAM
View Map

|
|
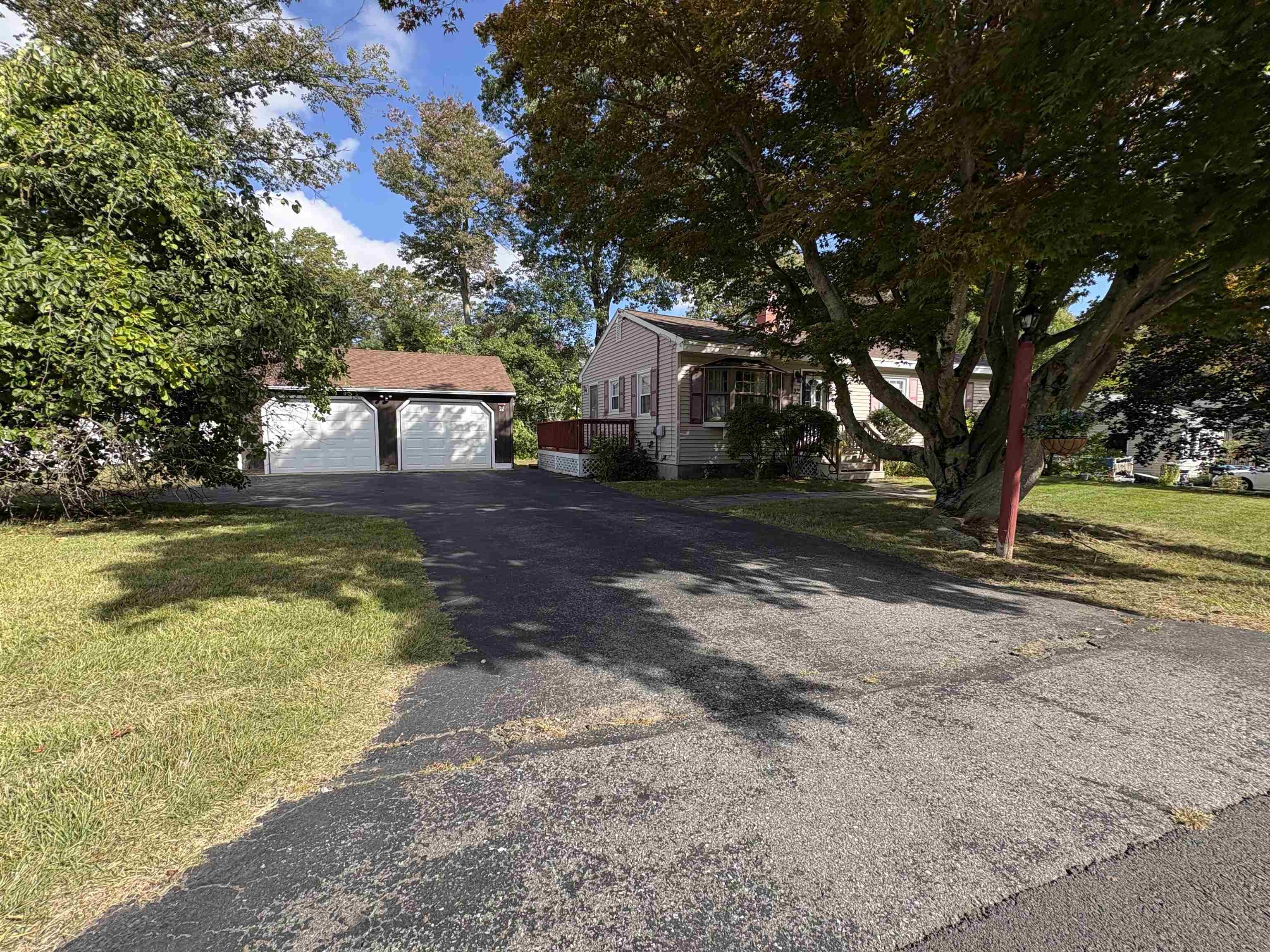
31 photo(s)
|
Salem, NH 03079
|
Under Agreement
List Price
$429,900
MLS #
5062583
- Single Family
|
| Rooms |
6 |
Full Baths |
1 |
Style |
|
Garage Spaces |
2 |
GLA |
1,344SF |
Basement |
Yes |
| Bedrooms |
3 |
Half Baths |
0 |
Type |
|
Water Front |
No |
Lot Size |
12,197SF |
Fireplaces |
0 |
**SALEM, NH – NEW TO THE MARKET** Well Designed 6 Room, 3 Bedroom, 1 Bath Ranch Style Home with a
detached 2 Car Garage located on a quiet side street boasting 1,344 S.F. of Finished Living Area.
Special Features Include: A Spacious Kitchen / a Large Living Room with Corner Brick Fireplace /
Hardwood Floors / FHW Heat / a Partially Finished Basement / Additional unfinished basement for
future expansion or storage / Pull down Attic Storage. Located in a Highly Sought after Neighborhood
with a Private and Level Back Yard / Town Water & Town Sewer. A Great Value … an Exceptional
Location. This is the Home you've been waiting for. Easy Access to Routes 97 & 93, Boston,
Manchester and 3 Major Airports. Showings will begin at the Open House on Saturday; September 27th
at 1:00PM.
Listing Office: Realty ONE Group NEST, Listing Agent: Mark Dickinson
View Map

|
|
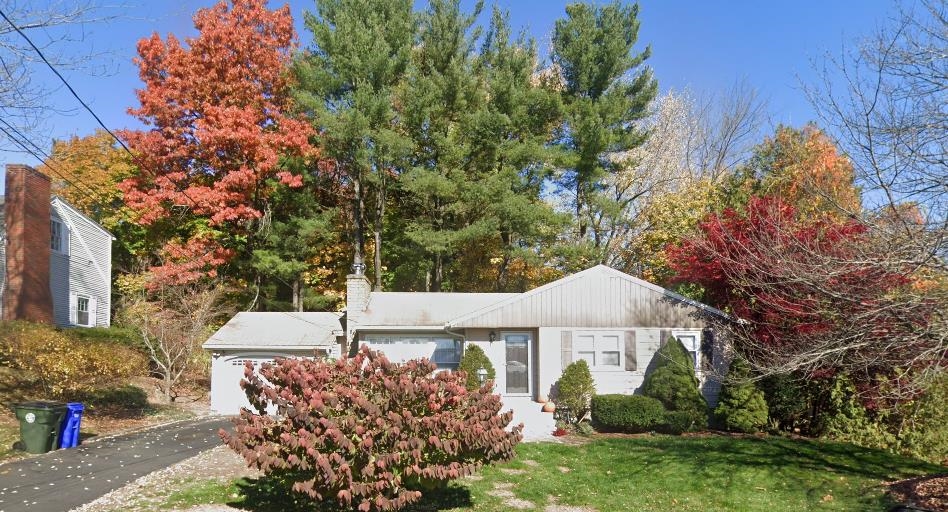
43 photo(s)
|
Manchester, NH 03104
|
Under Agreement
List Price
$469,900
MLS #
5063937
- Single Family
|
| Rooms |
5 |
Full Baths |
1 |
Style |
|
Garage Spaces |
0 |
GLA |
1,076SF |
Basement |
Yes |
| Bedrooms |
3 |
Half Baths |
0 |
Type |
|
Water Front |
No |
Lot Size |
10,019SF |
Fireplaces |
0 |
Charming and move-in ready ranch featuring gleaming hardwood flooring throughout the main level.
This home offers 3 comfortable bedrooms and a bright kitchen with crisp white cabinetry and granite
countertops. An attached one-car garage provides convenient entry, while the backyard offers a great
space for relaxing or entertaining. The beautifully finished basement adds valuable bonus living
space, complete with a laundry room and a full bath — not included in the main square footage. A
perfect blend of comfort and functionality!
Listing Office: Realty ONE Group NEST, Listing Agent: Patricia Valley
View Map

|
|
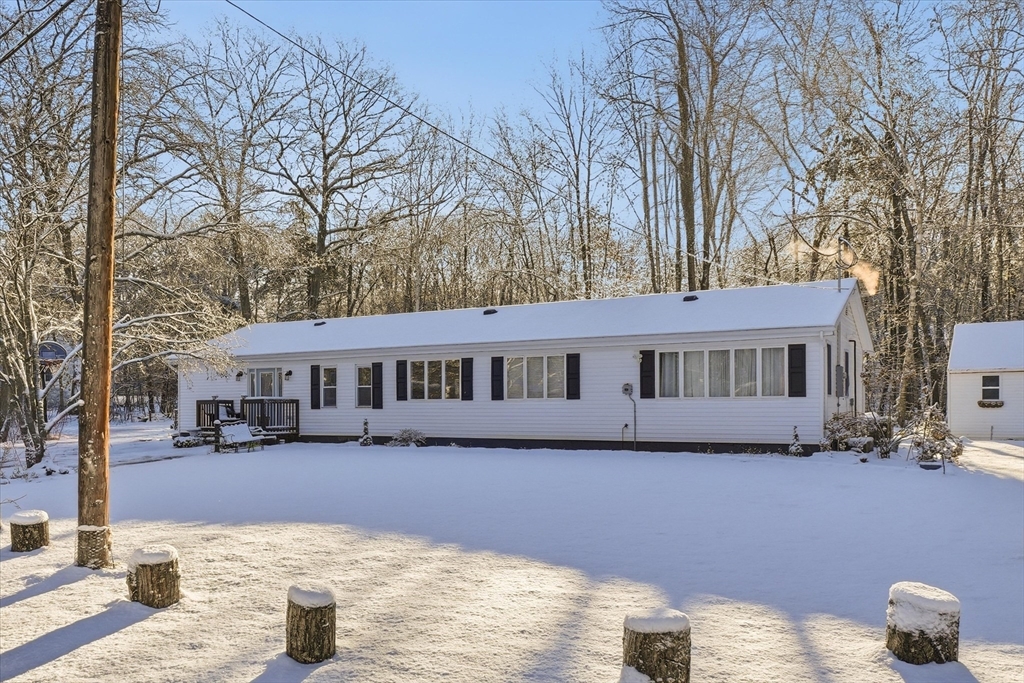
42 photo(s)

|
Haverhill, MA 01832
|
Back on Market
List Price
$479,900
MLS #
73460447
- Single Family
|
| Rooms |
6 |
Full Baths |
1 |
Style |
Ranch |
Garage Spaces |
0 |
GLA |
1,680SF |
Basement |
Yes |
| Bedrooms |
2 |
Half Baths |
1 |
Type |
Detached |
Water Front |
No |
Lot Size |
22,852SF |
Fireplaces |
0 |
Attention! If you are looking for move in ready one level living here is your opportunity to make
this ONE yours! This Hidden Gem is ready for you to enjoy, relax and unwind! This remodeled beauty
provides open concept living at its finest situated on a level lot with plenty of space to enjoy
along with an in-ground pool! Inside you are greeted with a spacious living room area that offers a
multitude of storage space with access to a large pantry flowing directly to the formal dining area
as well as the kitchen which offers a peninsula to enjoy with your guests as well as plenty of
cabinetry space. Need that extra room to entertain and or enjoy a movie night and or game day? Home
also provides you with a cozy media room right off the kitchen. As you continue you will find an
updated bathroom with double vanity and tiled shower, two spacious bedrooms, one offering a half
bath and the other a main bedroom with an over-sized walk in closet! Get Ready to GRAB the keys
TODAY!
Listing Office: Realty One Group Nest, Listing Agent: Olivares Molina TEAM
View Map

|
|
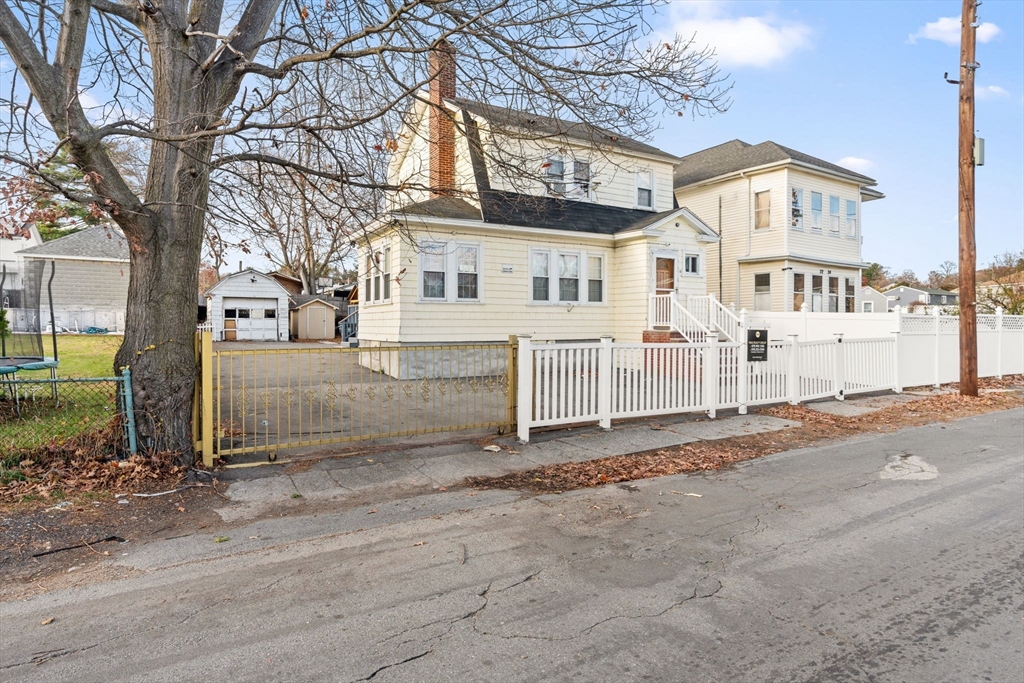
32 photo(s)
|
Methuen, MA 01844
|
Under Agreement
List Price
$499,900
MLS #
73456107
- Single Family
|
| Rooms |
7 |
Full Baths |
2 |
Style |
Colonial |
Garage Spaces |
1 |
GLA |
1,826SF |
Basement |
Yes |
| Bedrooms |
4 |
Half Baths |
1 |
Type |
Detached |
Water Front |
No |
Lot Size |
5,001SF |
Fireplaces |
1 |
Welcome to 18 Larchwood Rd, a spacious Methuen single-family home priced to sell. The main level
offers a bright and inviting living room with a fireplace, an open kitchen and dining area that
leads right out to a large composite deck through sliding doors, a convenient half bath plus and
extra room. Upstairs you’ll find three good-sized bedrooms and a full bath. The lower level adds
bonus finished space, a second full bath, and laundry area. Other features include one car garage
and parking for about 7 cars. Hardwood floors, tile, a fenced-in yard with a patio and plenty space
to host summer gatherings. Newer gas-powered Navien high-efficiency boiler with on-demand hot water.
Lots of potential here for the next owner. Send your buyer's before is gone!
Listing Office: Realty ONE Group Nest, Listing Agent: Jose Frias
View Map

|
|
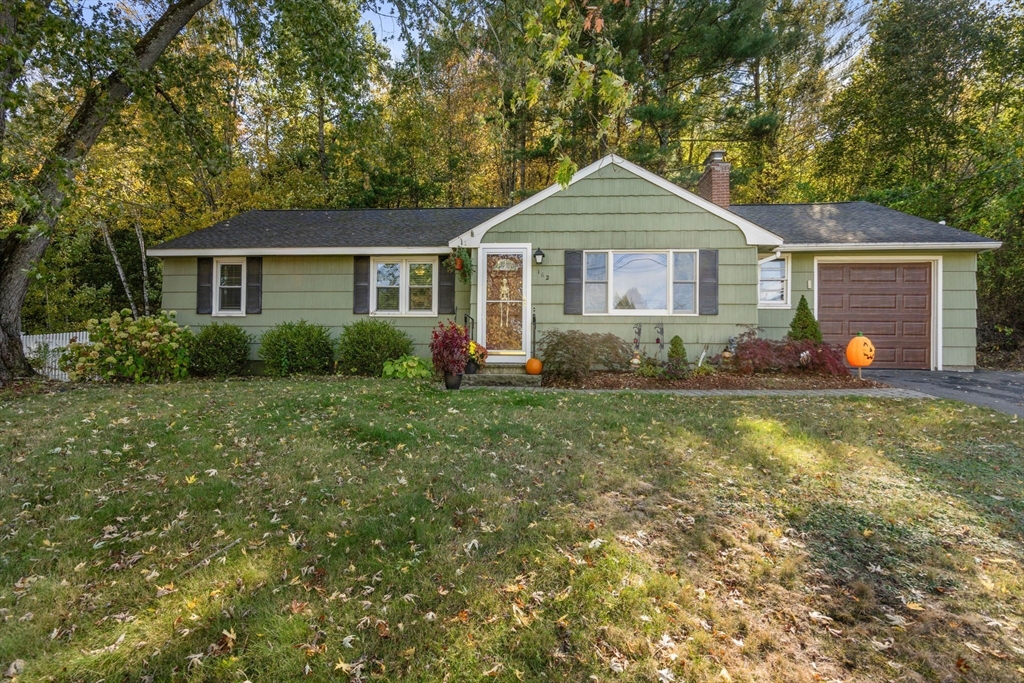
34 photo(s)

|
Maynard, MA 01754
|
Under Agreement
List Price
$524,900
MLS #
73444653
- Single Family
|
| Rooms |
6 |
Full Baths |
1 |
Style |
Ranch |
Garage Spaces |
1 |
GLA |
1,050SF |
Basement |
Yes |
| Bedrooms |
3 |
Half Baths |
0 |
Type |
Detached |
Water Front |
No |
Lot Size |
14,201SF |
Fireplaces |
1 |
Turn-key living awaits in this updated 3-bedroom ranch on a spacious 14,200 sq. ft. lot. Recent
upgrades—including natural gas conversion, a high-efficiency combi-boiler, driveway repaved 2023;
added insulation, solid wood doors, newer high-end flooring that replaced wall-to-wall carpeting, a
sleek Trex deck, and a new garage door—add real substance and peace of mind. The updated bath,
hardwood & LVP floors, and a well-appointed kitchen with ample cabinetry make the home feel fresh
and move-in ready. A wood-burning fireplace warms the living room, while the garage and bonus
mudroom/laundry add everyday convenience. Outside, enjoy the fenced yard which abuts conservation
land and custom 12x24 deck—perfect for entertaining or simply savoring the quiet privacy the current
owner loves. Ideal for first-time buyers or anyone seeking a simpler life in a thoughtfully
upgraded, easy-to-love home. Plenty of storage space in attic.
Listing Office: Coldwell Banker Realty - Concord, Listing Agent: Lauren Tetreault
View Map

|
|
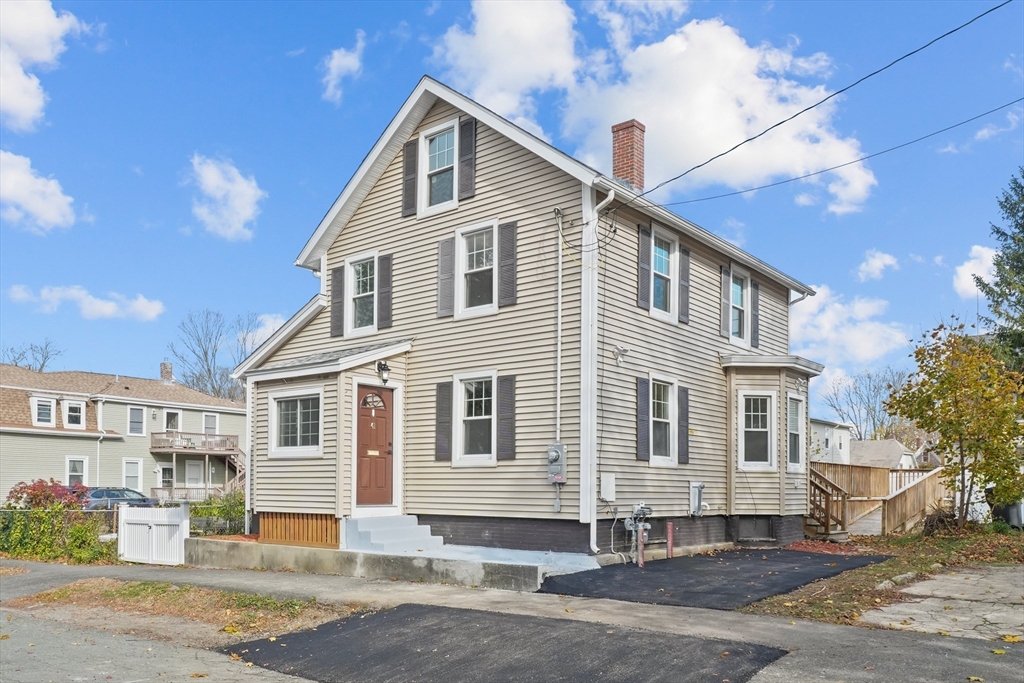
35 photo(s)

|
Haverhill, MA 01835
|
Under Agreement
List Price
$539,900
MLS #
73455260
- Single Family
|
| Rooms |
6 |
Full Baths |
2 |
Style |
Colonial |
Garage Spaces |
0 |
GLA |
1,255SF |
Basement |
Yes |
| Bedrooms |
3 |
Half Baths |
0 |
Type |
Detached |
Water Front |
No |
Lot Size |
3,650SF |
Fireplaces |
0 |
The ONE you’ve been waiting for is here! Welcome to this beautifully redesigned, move in ready home
in the heart of Bradford. Every detail has been thoughtfully updated so you can settle in and enjoy
immediately. Step inside to a brand new eat in kitchen featuring an island and stainless steel
appliances, leading to a spacious living room perfect for gatherings and entertaining. The first
floor bedroom is paired with an impressive full bath you truly have to see in person. Upstairs
offers two generous bedrooms and a fully upgraded second bath, providing comfort and flexibility for
today’s lifestyle. A freshly paved extra parking spot adds even more convenience to this already
turn key home. Conveniently situated near interstate 495, the commuter rail into Boston, the
Bradford Rail Trail, and Haverhill’s vibrant downtown. This turn key home is ready for its next
owner!
Listing Office: Realty One Group Nest, Listing Agent: Olivares Molina TEAM
View Map

|
|
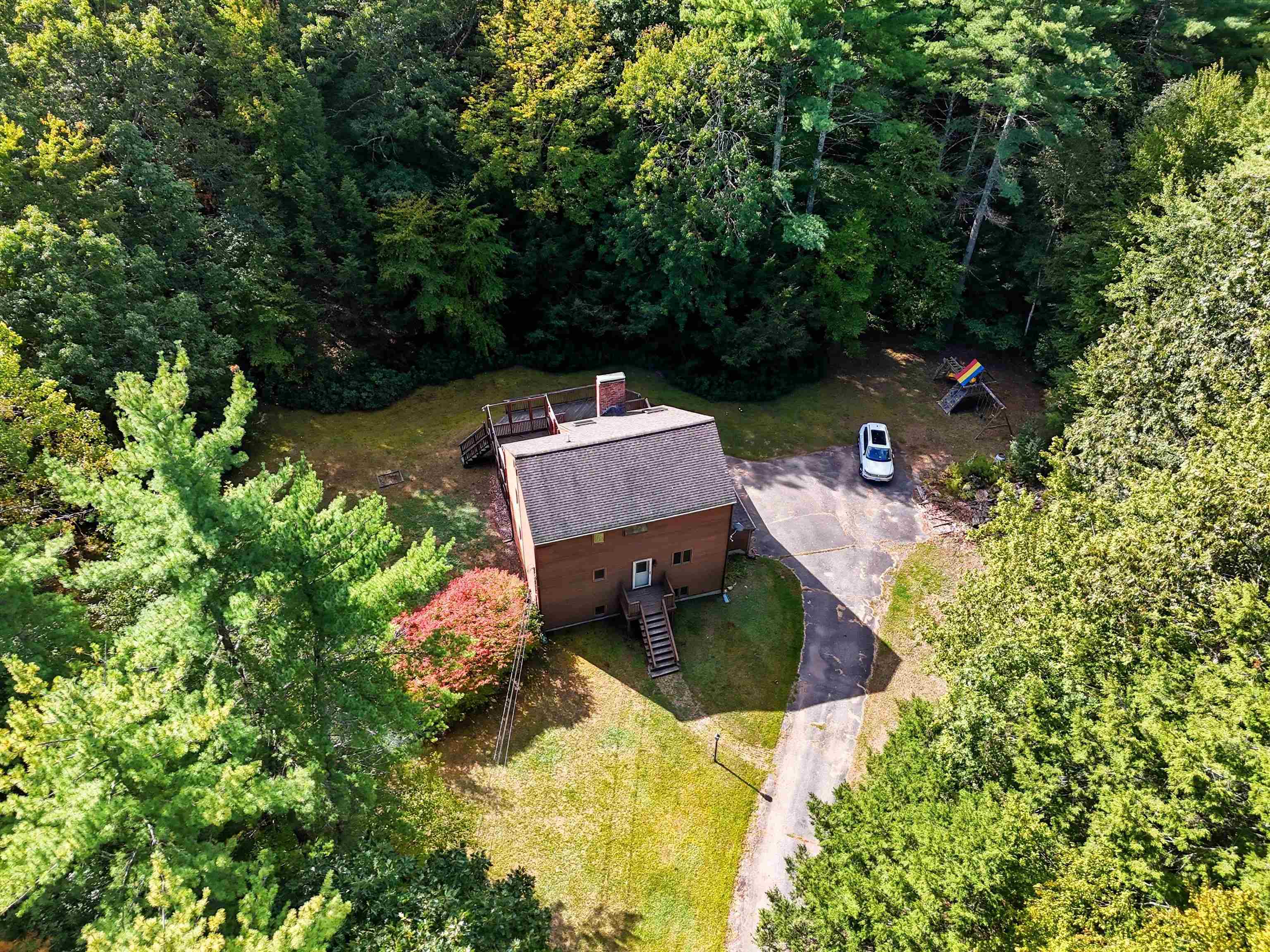
39 photo(s)
|
Kingston, NH 03848
|
Under Agreement
List Price
$549,900
MLS #
5063374
- Single Family
|
| Rooms |
8 |
Full Baths |
1 |
Style |
|
Garage Spaces |
2 |
GLA |
2,045SF |
Basement |
Yes |
| Bedrooms |
3 |
Half Baths |
1 |
Type |
|
Water Front |
No |
Lot Size |
1.90A |
Fireplaces |
0 |
Bring your vision and make this home shine again! With great bones and plenty of potential, this
contemporary-style property offers an open-concept layout on 1.9 wooded acres in a well-established
neighborhood near Route 125, shopping, and restaurants. The light-filled living room features
skylights, a striking brick fireplace with wood-stove insert, and a loft above for extra
versatility. Three bedrooms and 1.5 baths provide comfortable space, while multi-level decks
overlook the private wooded setting. A two-car garage opens directly into a finished lower level,
adding flexible living or workspace. The house is set back from the street, offering excellent
privacy. A fantastic opportunity to update and create your dream home. May not qualify for FHA or VA
financing.
Listing Office: Realty ONE Group NEST, Listing Agent: Vincent Forzese
View Map

|
|
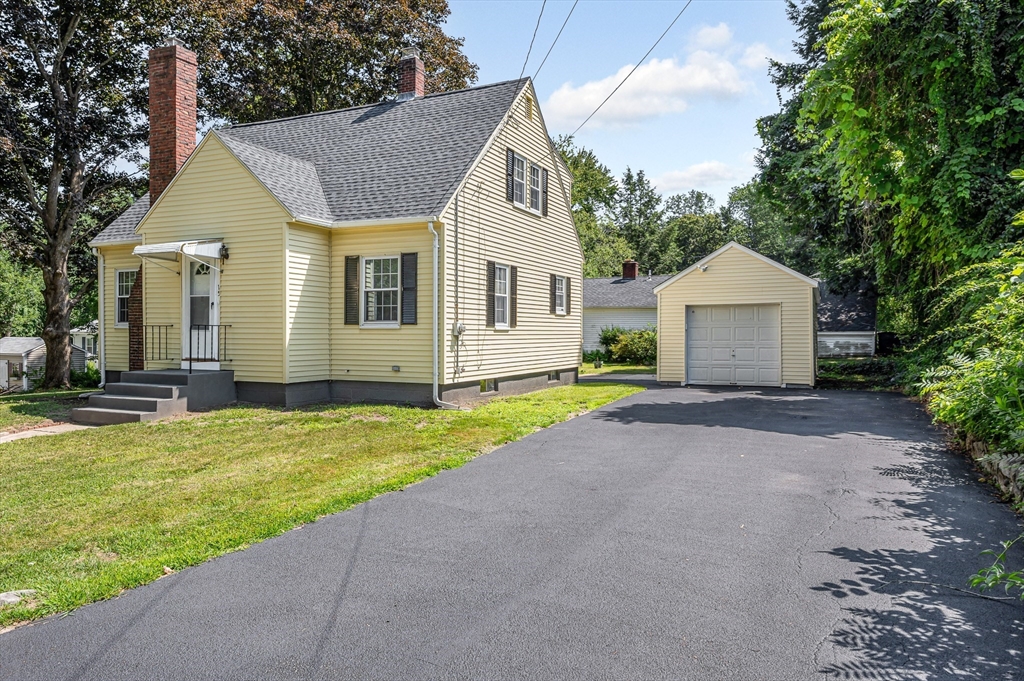
35 photo(s)
|
Methuen, MA 01844
|
Under Agreement
List Price
$559,900
MLS #
73430692
- Single Family
|
| Rooms |
6 |
Full Baths |
1 |
Style |
Cape |
Garage Spaces |
1 |
GLA |
1,361SF |
Basement |
Yes |
| Bedrooms |
3 |
Half Baths |
1 |
Type |
Detached |
Water Front |
No |
Lot Size |
7,784SF |
Fireplaces |
0 |
WELCOME to your new home! This newly renovated Cape located in a highly sought after neighborhood is
ready for you to JUST MOVE IN. Everything has been done. Brand new steam boiler, hot water tank,
flooring, roof, stainless steel appliances, granite countertops, freshly painted and a BRAND NEW
COMPLETE B-DRY SYSTEM installed August, 2025...WOW! Convenient bedroom on the first floor along
with a half bath plus you have two additional bedrooms and a full bath on the second floor. This
home has a one car garage to keep your vehicle out of the elements along with a paved driveway for
more off street parking. Full basement - great for extra storage. This home is EASY TO SHOW and
waiting for you. See Firm Remarks for offer instructions.
Listing Office: Dick Lepine Real Estate,Inc., Listing Agent: Richard Lepine
View Map

|
|
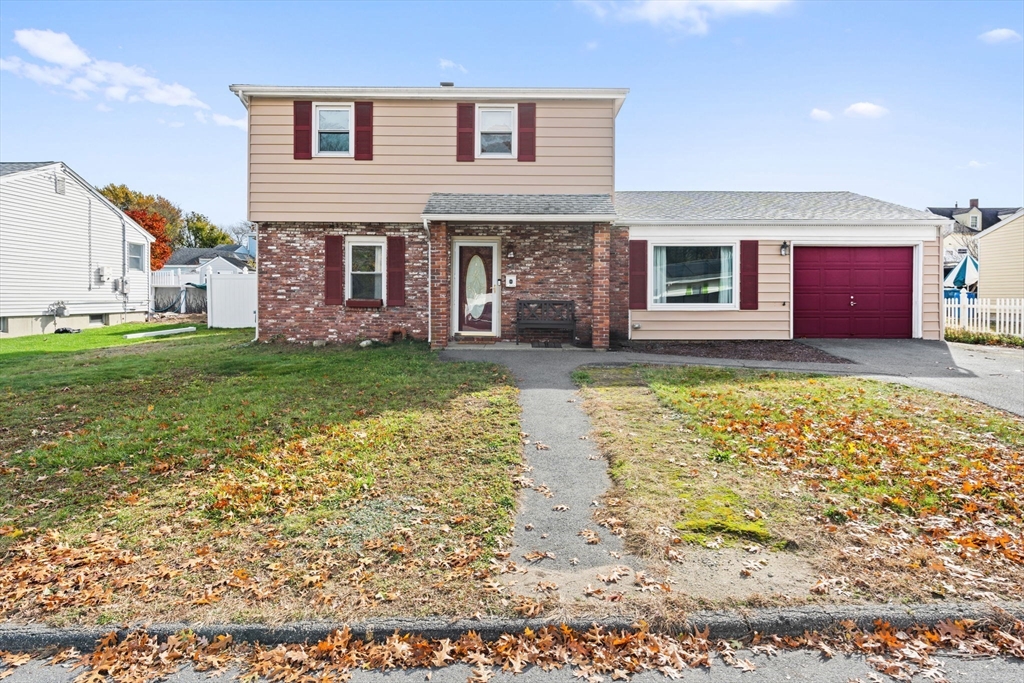
40 photo(s)
|
Lawrence, MA 01843
|
Active
List Price
$559,900
MLS #
73453813
- Single Family
|
| Rooms |
8 |
Full Baths |
2 |
Style |
Colonial |
Garage Spaces |
0 |
GLA |
1,538SF |
Basement |
Yes |
| Bedrooms |
4 |
Half Baths |
0 |
Type |
Detached |
Water Front |
No |
Lot Size |
7,000SF |
Fireplaces |
0 |
Welcome to this charming 4-bedroom, 2-bath Colonial style home offering the perfect blend of comfort
and style! The inviting first level features gleaming hardwood floors throughout, a spacious living
area, and a primary suite for convenient main-level living. Upstairs, you’ll find three generous
bedrooms and a full bath. Enjoy outdoor entertaining or relaxation in the fully fenced yard. This
home combines classic colonial charm with modern comfort—ready for you to move right in!
Listing Office: Realty ONE Group Nest, Listing Agent: Jose Martinez
View Map

|
|
Showing listings 51 - 100 of 142:
First Page
Previous Page
Next Page
Last Page
|