Home
Single Family
Condo
Multi-Family
Land
Commercial/Industrial
Mobile Home
Rental
All
Show Open Houses Only
Showing listings 1 - 50 of 142:
First Page
Previous Page
Next Page
Last Page
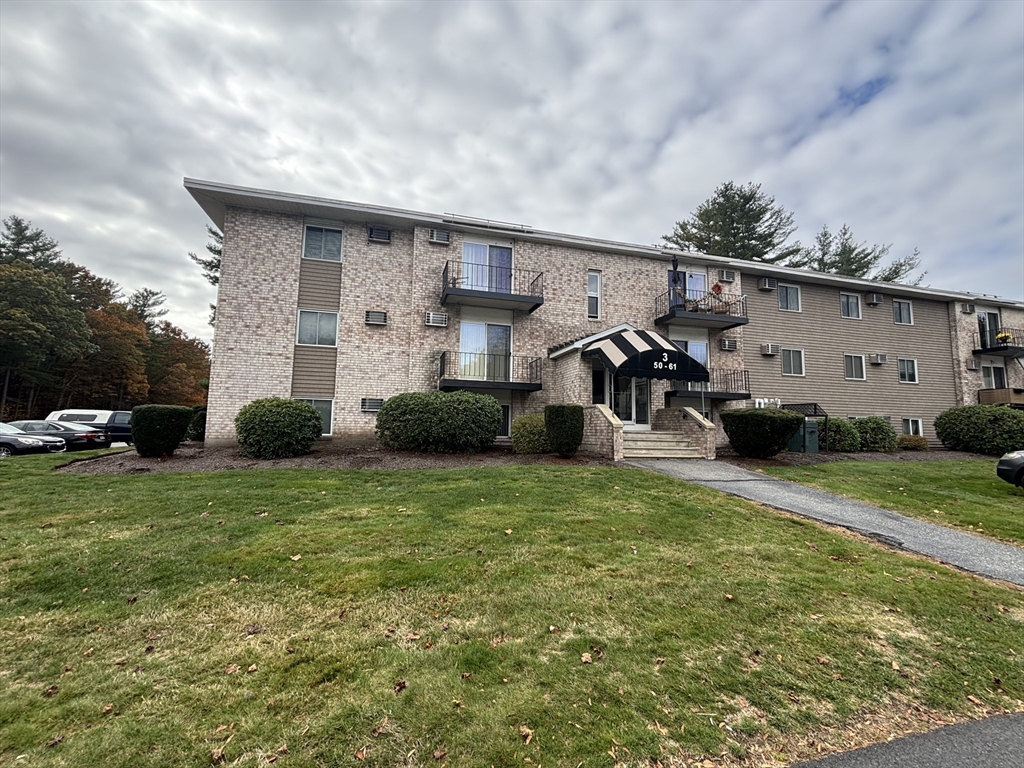
9 photo(s)
|
Haverhill, MA 01830-1510
|
Contingent
List Price
$230,000
MLS #
73448985
- Condo
|
| Rooms |
4 |
Full Baths |
1 |
Style |
Garden |
Garage Spaces |
0 |
GLA |
725SF |
Basement |
No |
| Bedrooms |
1 |
Half Baths |
0 |
Type |
Condominium |
Water Front |
No |
Lot Size |
0SF |
Fireplaces |
0 |
| Condo Fee |
$300 |
Community/Condominium
Northside Condominiums
|
Why rent when you can own for less! Take a peek at this one-bedroom condo at Northside Condominiums.
Great for those who want to downsize, first time buyers, or investors. Featuring a well maintained
kitchen, spacious living room with wall AC, a generous bedroom with two closets and wall AC,
in-building laundry, and access to an in-ground pool and common parking for 2 vehicles. conveniently
situated with quick access to Route 495, public transportation, and nearby dining, New Hampshire
shopping centers, and a low condo fee!
Listing Office: Realty ONE Group Nest, Listing Agent: Richard Ventura
View Map

|
|
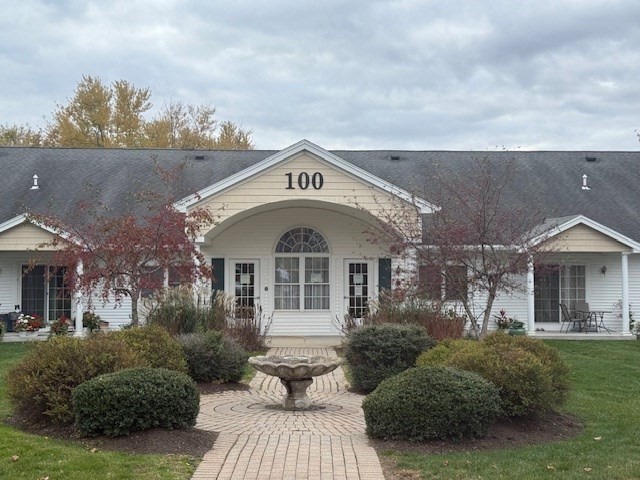
13 photo(s)
|
Haverhill, MA 01830
|
Active
List Price
$299,000
MLS #
73448324
- Condo
|
| Rooms |
4 |
Full Baths |
1 |
Style |
Garden |
Garage Spaces |
0 |
GLA |
889SF |
Basement |
No |
| Bedrooms |
2 |
Half Baths |
0 |
Type |
Condominium |
Water Front |
No |
Lot Size |
0SF |
Fireplaces |
0 |
| Condo Fee |
$471 |
Community/Condominium
Pentucket Lake Condominiums
|
Located at 100 Lawrence U:5, Haverhill, MA, this condominium offers an appealing, affordable living
space within Essex County. Light and bright ground level garden style condominium with convenient
elevator access. Just freshly painted with all neutral colors. Kitchen features stove, refrigerator,
dishwasher, microwave and garbage disposal. Newer in unit washer and dryer for added efficiency.
Open concept living/dining room with slider that leads out to your own outdoor patio space. High
ceilings and hardwood floors for a nice added touch.. One car parking and ample guest spots
available. Exclusive use storage unit in basement. Close to downtown and all the wonderful
restaurants and stores. Minutes to Winnekenni Castle and great walking trails.
Listing Office: Realty One Group Nest, Listing Agent: Michael O'Keefe
View Map

|
|
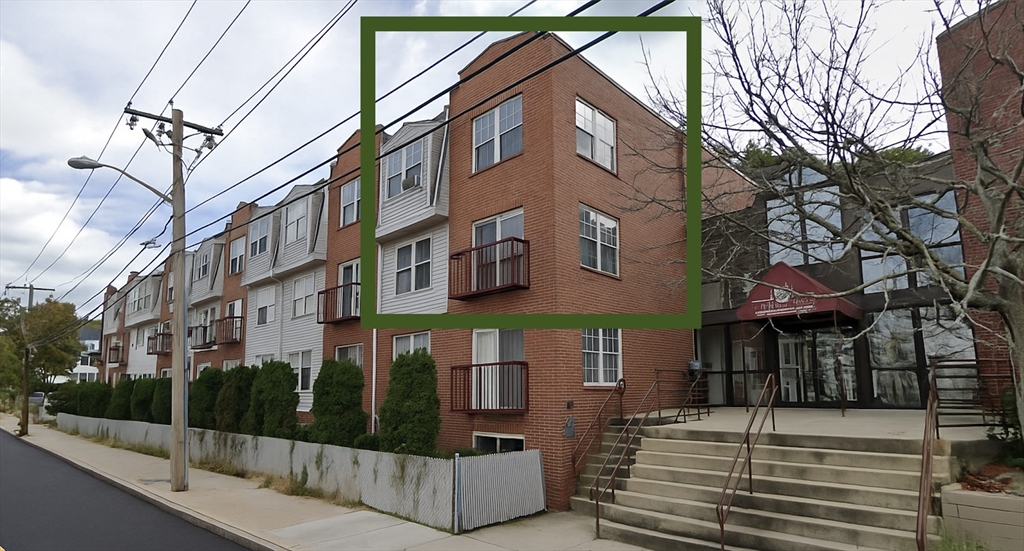
15 photo(s)
|
Lawrence, MA 01841
|
Under Agreement
List Price
$300,000
MLS #
73454779
- Condo
|
| Rooms |
5 |
Full Baths |
1 |
Style |
Townhouse |
Garage Spaces |
0 |
GLA |
1,080SF |
Basement |
No |
| Bedrooms |
2 |
Half Baths |
1 |
Type |
Condominium |
Water Front |
No |
Lot Size |
0SF |
Fireplaces |
0 |
| Condo Fee |
$378 |
Community/Condominium
Regency Place Condominiums
|
Welcome to Regency Place Condominiums where modern convenience meets comfortable, spacious living.
Renovated throughout the years, this two-level townhouse-style condo features 4 rooms, including 2
bedrooms and 1.5 baths. The open-concept living and dining area creates a perfect space for
entertaining and everyday living, complemented by a private balcony that brings the outdoors in.
Enjoy the ease of an in-unit washer and dryer included, efficient gas heating, and off-street
parking. Ideally located near the Methuen line, this home offers quick access to shopping centers,
hospitals, and major highways, including 495, 213, and 93 making it a perfect blend of comfort and
convenience.
Listing Office: View Real Estate Group, Listing Agent: Jenka Valdez
View Map

|
|
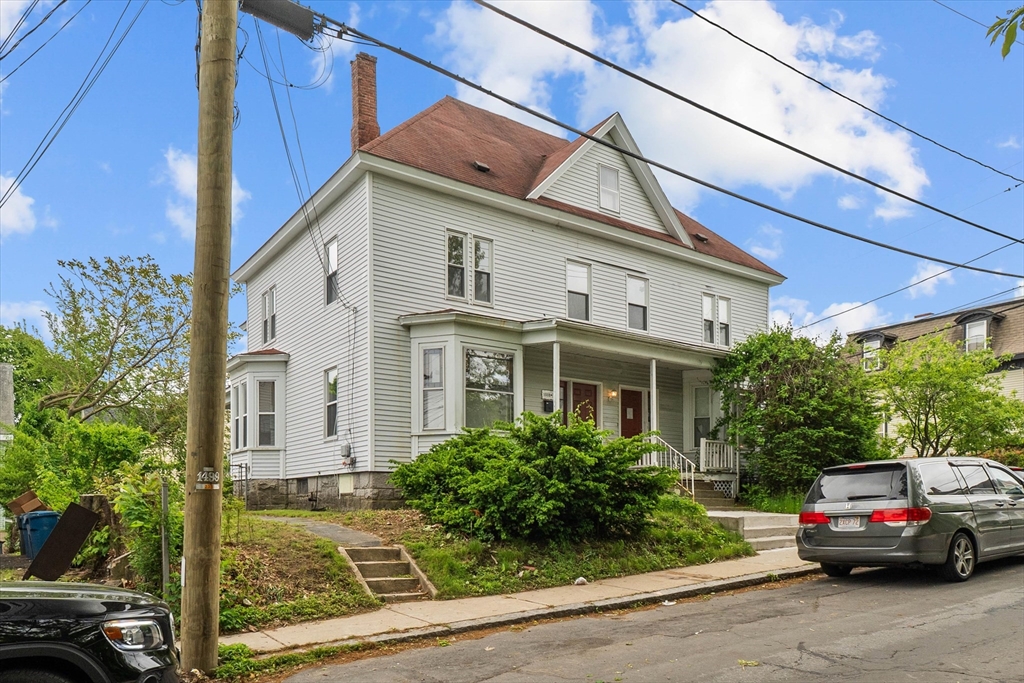
35 photo(s)

|
Lawrence, MA 01841
(North Lawrence)
|
Under Agreement
List Price
$359,900
MLS #
73380707
- Condo
|
| Rooms |
7 |
Full Baths |
1 |
Style |
Townhouse |
Garage Spaces |
0 |
GLA |
1,705SF |
Basement |
Yes |
| Bedrooms |
3 |
Half Baths |
1 |
Type |
Condominium |
Water Front |
No |
Lot Size |
0SF |
Fireplaces |
0 |
| Condo Fee |
|
Community/Condominium
|
Here it is! Your townhouse unit boasting over 1700 square feet of living space has arrived. Step in
to this Bright and inviting home that offers gleaming hardwood floors throughout and featuring hints
of charm of yesteryear! First level provides a spacious living room and dining room that flows into
the eat in kitchen that offers ample cabinetry, a pantry as well as a half bath with laundry access.
Step into the 2nd floor either through the front steps and back stairs to enjoy the amazing spacious
bedrooms with multiple options for great closet space as well as a large full bath with linen
closet. Lower level truly provides options for additional storage and or your personal work space as
well as possible tool room with access to a walkout area. Must see to appreciate so act know before
its too late!
Listing Office: Realty One Group Nest, Listing Agent: Olivares Molina TEAM
View Map

|
|
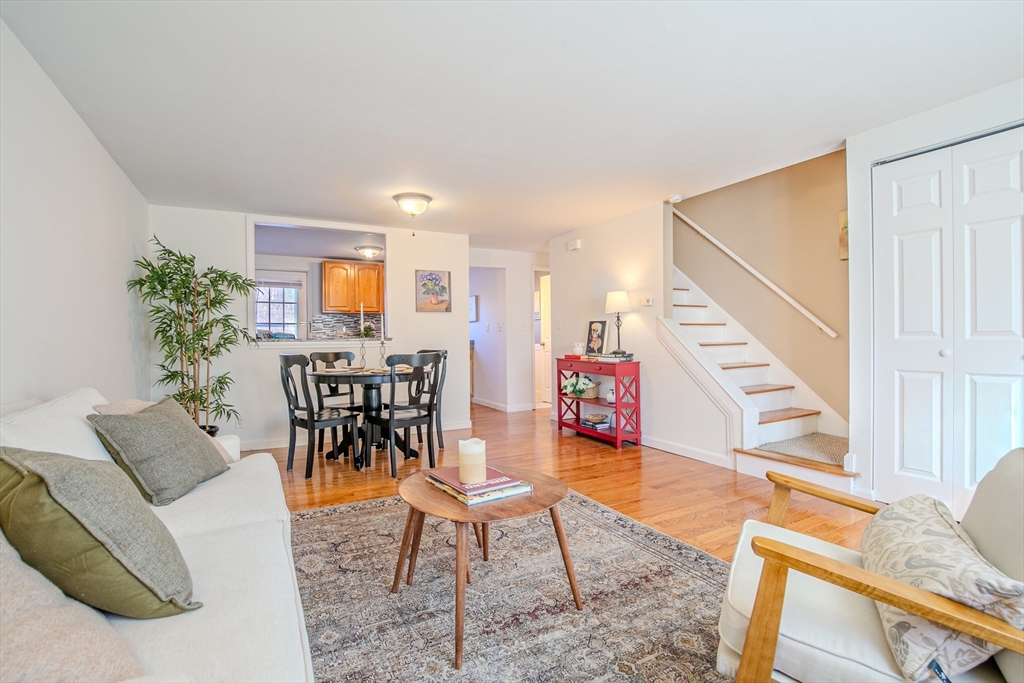
26 photo(s)
|
North Andover, MA 01845
|
Contingent
List Price
$385,000
MLS #
73459182
- Condo
|
| Rooms |
5 |
Full Baths |
1 |
Style |
Townhouse |
Garage Spaces |
0 |
GLA |
1,135SF |
Basement |
Yes |
| Bedrooms |
2 |
Half Baths |
1 |
Type |
Condominium |
Water Front |
No |
Lot Size |
0SF |
Fireplaces |
0 |
| Condo Fee |
$448 |
Community/Condominium
Village Green Condominiums
|
Welcome Home to this well-kept condo townhouse offering effortless living. A monthly condo fee that
includes gas heat, HW, gas cooking, water/sewer, master ins, exterior maintenance, snow removal,
lawn care and a pool – keeping expenses simple and predictable. From your assigned parking spot
enter directly into your private patio area and into the inviting kitchen w/granite countertops
which flows into the open layout living/dining area. HW floors span the first floor, along with a
tiled half bath. Upstairs, two generous bedrooms feature double closets and share a full bath with
tub. Fresh, neutral paint throughout makes the home move-in ready. The lower level adds an enclosed
laundry area with built in shelving for storage and a carpeted bonus space ideal for home office,
home gym, or extra storage. Close to Merrimack College, dining, shopping, public transit, and major
routes 93 and 495 – this is affordable, low maintenance living at its best. Showings start at first
Open House.
Listing Office: Realty One Group Nest, Listing Agent: Camilo & Co. Group
View Map

|
|
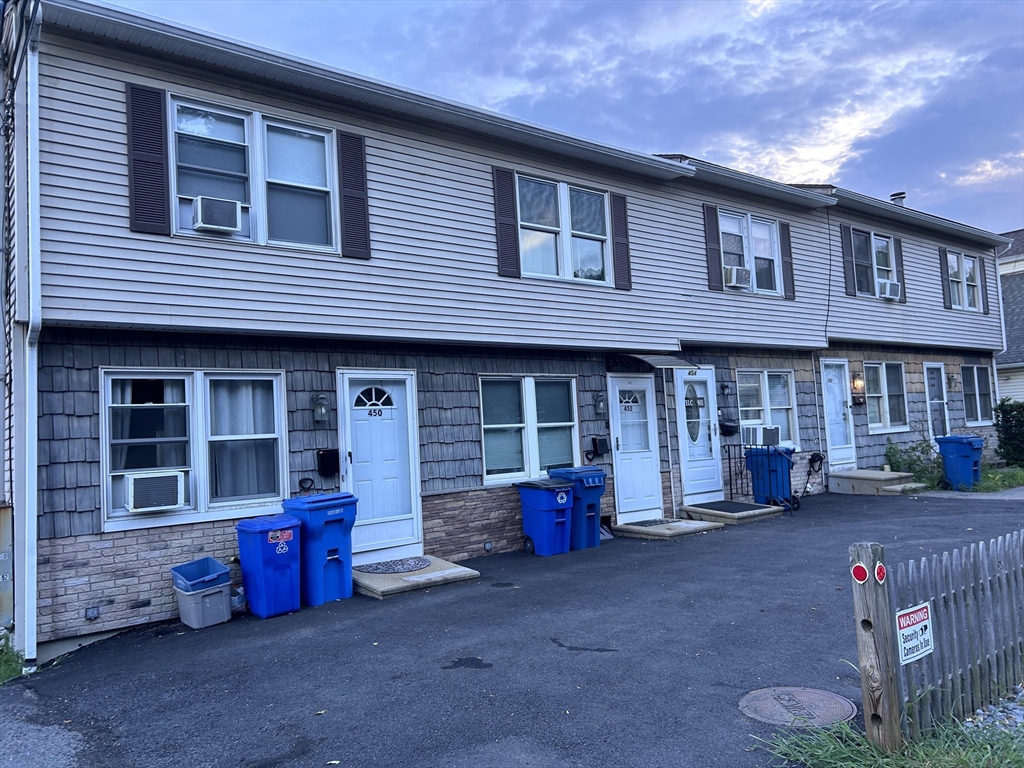
1 photo(s)
|
Lawrence, MA 01841-4830
|
Under Agreement
List Price
$389,000
MLS #
73452752
- Condo
|
| Rooms |
4 |
Full Baths |
1 |
Style |
Townhouse |
Garage Spaces |
1 |
GLA |
905SF |
Basement |
No |
| Bedrooms |
2 |
Half Baths |
1 |
Type |
Condominium |
Water Front |
Yes |
Lot Size |
0SF |
Fireplaces |
0 |
| Condo Fee |
$150 |
Community/Condominium
|
Beautifully updated townhouse featuring modern finishes and stunning water views! Enjoy an
open-concept living area filled with natural light, a contemporary kitchen with stainless steel
appliances, and spacious bedrooms with ample closet space. Relax on your private balcony overlooking
the water—perfect for morning coffee or evening sunsets. Conveniently located near I-93, I-495,
Route 28, Rt 110, shops, dining, and commuter routes. Move-in ready!!! Schedule your showing
today!
Listing Office: Realty ONE Group Nest, Listing Agent: Julie Chavez
View Map

|
|
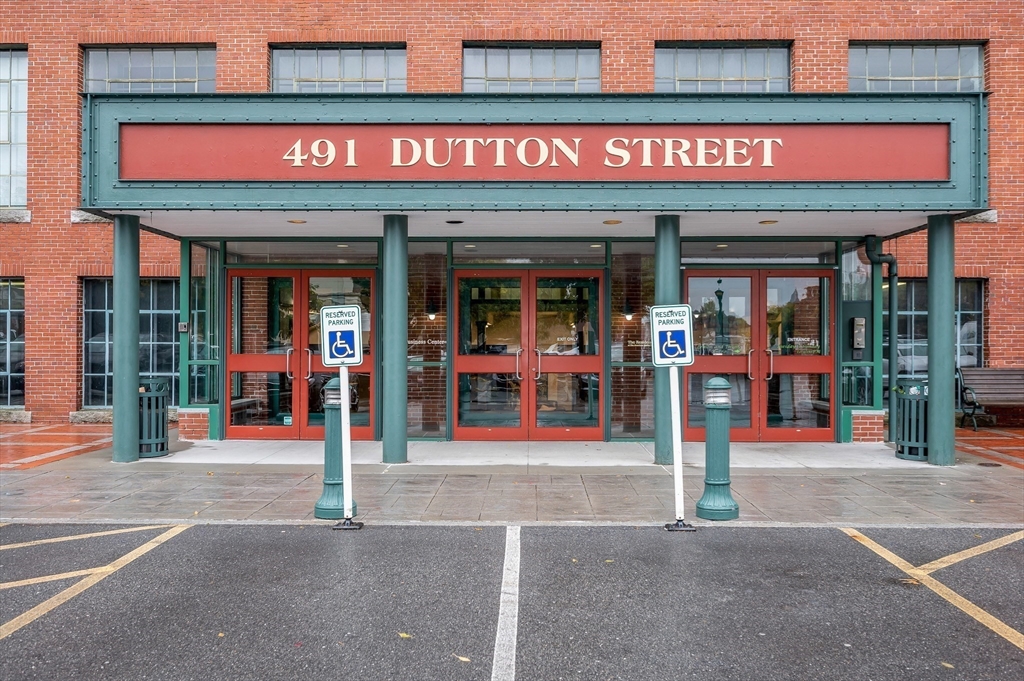
31 photo(s)
|
Lowell, MA 01854-4221
|
Active
List Price
$399,900
MLS #
73460582
- Condo
|
| Rooms |
4 |
Full Baths |
2 |
Style |
Mid-Rise |
Garage Spaces |
0 |
GLA |
1,138SF |
Basement |
No |
| Bedrooms |
2 |
Half Baths |
0 |
Type |
Condominium |
Water Front |
No |
Lot Size |
0SF |
Fireplaces |
0 |
| Condo Fee |
$445 |
Community/Condominium
Res. At American Textile Hitory
|
PRICED FOR QUICK SALE!! beautiful, move-in ready, newly renovated loft unit with city views, in one
of Lowell's sought after historic mill buildings, the American Textile History Museum!! This
2-bedroom condo offers an open floor plan with updated kitchen complete with generous granite island
and all new Stainless-Steel appliances, with hints of modern design, impeccable would be an
understatement. Hardwood floors, 12-foot ceilings and expose bricks add to the beautiful character
of this unit. Oversized windows, the master bedroom offers a built walk-in closet, full bath with
double vanity, Condo is in close proximity to downtown Lowell and the MBTA station. This property
also offers convenient on-site parking & in-unit laundry.
Listing Office: Realty ONE Group Nest, Listing Agent: Reynaldo Rodriguez
View Map

|
|
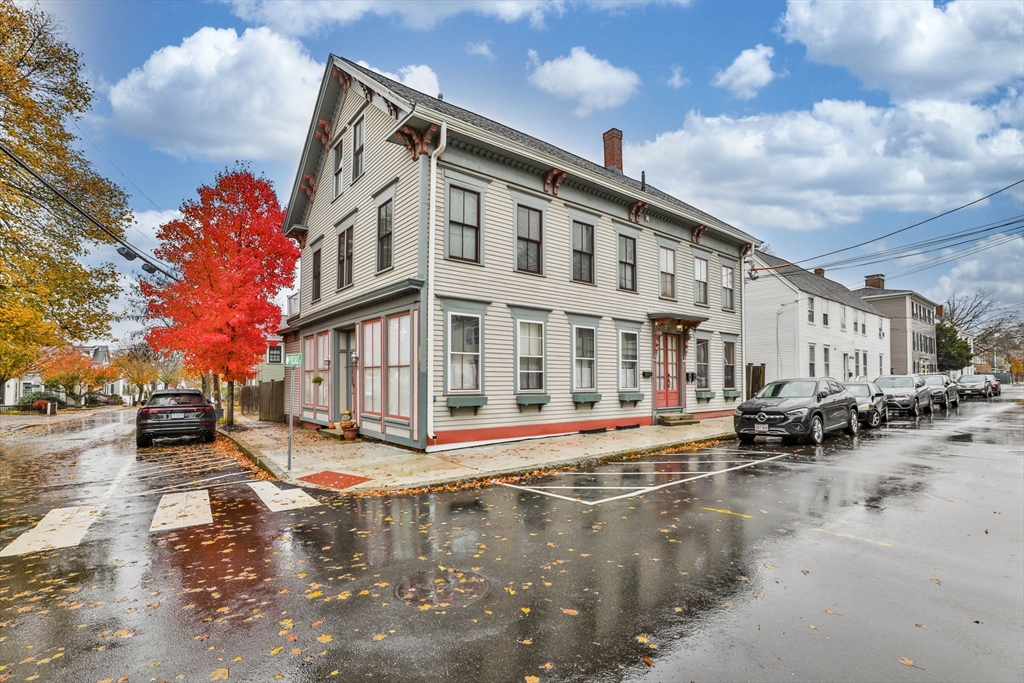
18 photo(s)
|
Newburyport, MA 01950
|
Active
List Price
$439,900
MLS #
73453822
- Condo
|
| Rooms |
3 |
Full Baths |
1 |
Style |
Garden |
Garage Spaces |
0 |
GLA |
710SF |
Basement |
Yes |
| Bedrooms |
1 |
Half Baths |
0 |
Type |
Condominium |
Water Front |
No |
Lot Size |
0SF |
Fireplaces |
0 |
| Condo Fee |
$268 |
Community/Condominium
|
Spacious and sun-filled first-floor garden-style condo located in Newburyport’s desirable South End,
just steps to downtown shops, restaurants, parks, and the riverfront. Enjoy single-level living with
an open floor plan, high ceilings, and hardwood floors throughout. Freshly painted interior offers a
bright and inviting feel. The kitchen opens nicely to the living and dining area, creating an easy
flow for daily living and entertaining. Features include a newer boiler and hot water heater, ample
closet and storage space, in-unit laundry hookup, and one deeded parking space. Small outdoor area
provides space to relax and enjoy the fresh air. A perfect combination of location, style, and
convenience!
Listing Office: Realty One Group Nest, Listing Agent: Vincent Forzese
View Map

|
|
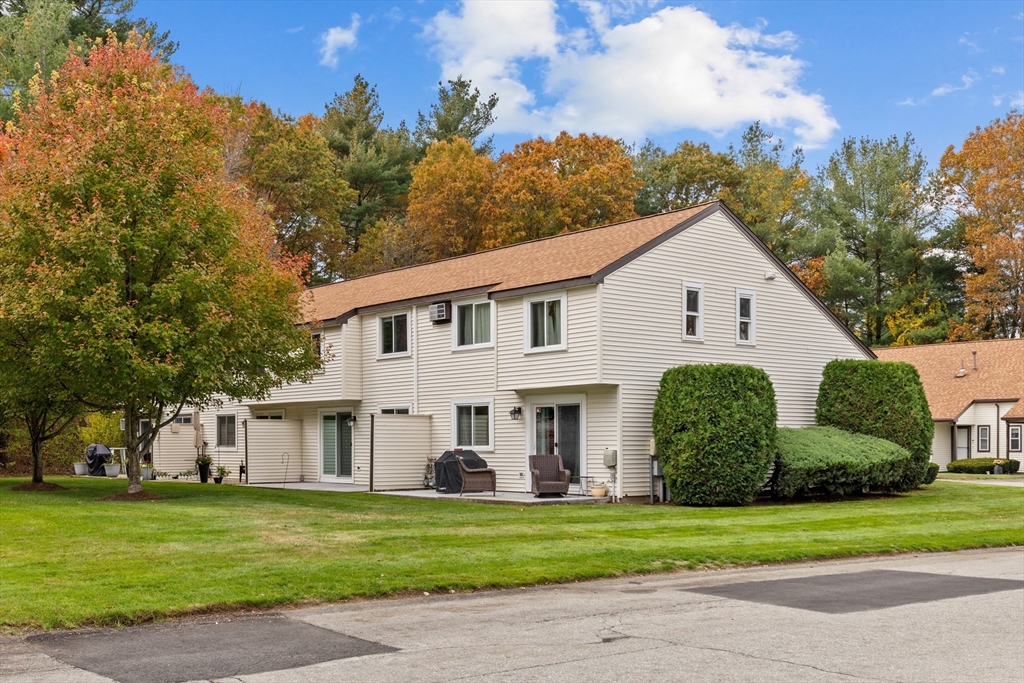
27 photo(s)
|
Tewksbury, MA 01876
|
Under Agreement
List Price
$475,000
MLS #
73448567
- Condo
|
| Rooms |
5 |
Full Baths |
1 |
Style |
Townhouse |
Garage Spaces |
1 |
GLA |
1,023SF |
Basement |
No |
| Bedrooms |
2 |
Half Baths |
1 |
Type |
Condominium |
Water Front |
No |
Lot Size |
100SF |
Fireplaces |
0 |
| Condo Fee |
$285 |
Community/Condominium
Tewksbury Townhouses
|
Step into comfort and convenience with this charming 2 bedroom, 1.5 bath townhouse! Welcome to a
main level featuring a bright living area, dining nook, and direct access to your private patio and
yard, perfect for relaxing or entertaining. Upstairs, two spacious bedrooms and a full bath provide
the ideal retreat for rest and rejuvenation. Enjoy the perks of an attached one car garage, in unit
laundry, central A/C, and an efficient heating system. Take advantage of the community amenities
including well maintained grounds, an inviting inground pool, and tennis courts. Conveniently
located near shopping, dining, and major routes, this home offers the perfect blend of comfort and
lifestyle. Take this opportunity to make this desirable townhouse your next chapter!
Listing Office: Realty One Group Nest, Listing Agent: Olivares Molina TEAM
View Map

|
|
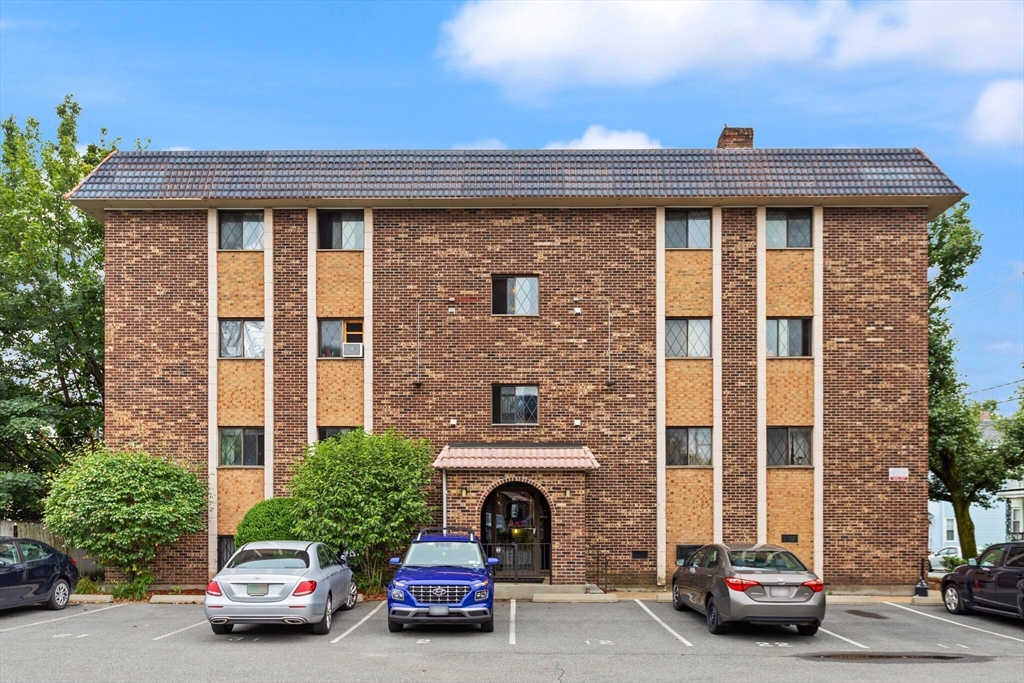
13 photo(s)
|
Somerville, MA 02145
(Magoun Square)
|
Under Agreement
List Price
$489,900
MLS #
73438577
- Condo
|
| Rooms |
3 |
Full Baths |
1 |
Style |
Mid-Rise |
Garage Spaces |
0 |
GLA |
781SF |
Basement |
No |
| Bedrooms |
2 |
Half Baths |
0 |
Type |
Condominium |
Water Front |
No |
Lot Size |
0SF |
Fireplaces |
0 |
| Condo Fee |
$514 |
Community/Condominium
|
Financing fell through, back on the market. Priced to sell !!! Built equity instead of paying rent
in this 2 bedroom top floor corner unit. Near Magoun Square Green line T for commutes to Tufts ,
Medford , Boston and Medical centers. Well maintained home features hardwood floors, open concept
layout. Modern kitchen with stainless steel appliances, updated bathroom and private balcony.
Amenities include off Street parking , in building laundry, storage and professional management. The
attractive condo fee covers heat and hot water. Complemented by low property taxes with residential
exemption if owner occupied the unit as primary residence. Come to see your next home !!!
Listing Office: Berkshire Hathaway HomeServices Commonwealth Real Estate, Listing
Agent: Patricia Ng
View Map

|
|
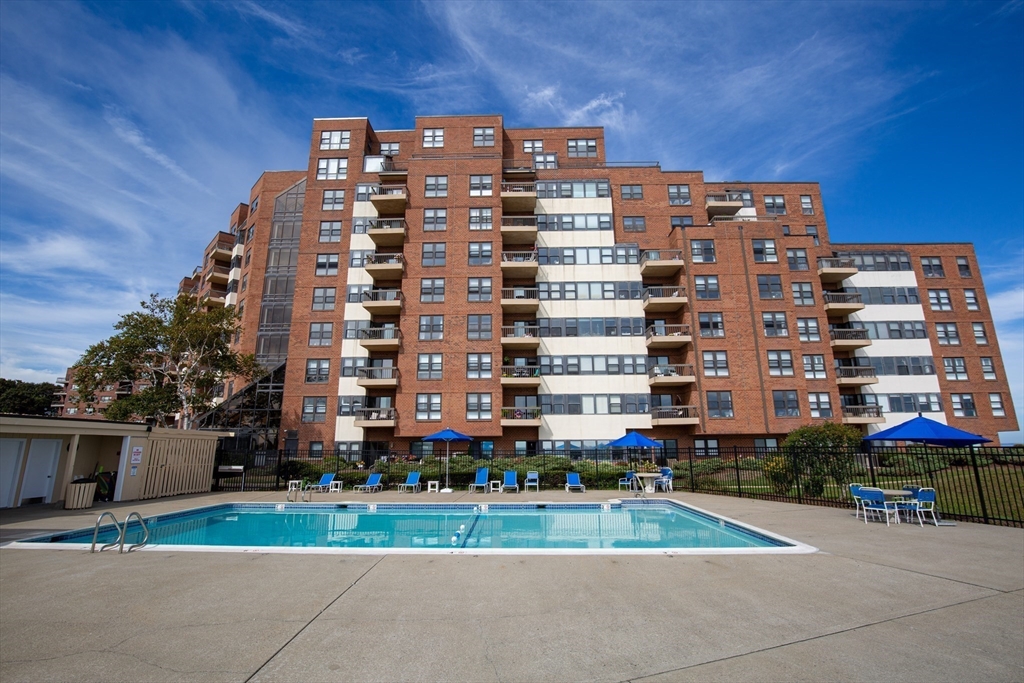
42 photo(s)
|
Winthrop, MA 02152
|
Active
List Price
$550,000
MLS #
73449044
- Condo
|
| Rooms |
5 |
Full Baths |
2 |
Style |
High-Rise |
Garage Spaces |
1 |
GLA |
1,203SF |
Basement |
No |
| Bedrooms |
2 |
Half Baths |
0 |
Type |
Condominium |
Water Front |
Yes |
Lot Size |
0SF |
Fireplaces |
0 |
| Condo Fee |
$848 |
Community/Condominium
|
SELLER MOTIVATED! NEW PRICE! AMAZING VALUE! Enjoy the ease of COASTAL LIVING in this beautiful
2-bed, 2-bath unit designed for comfort and convenience. Filled with natural light, it offers an
open layout and a private balcony with OCEAN VIEWS—perfect for morning coffee or sunset unwinding.
The spacious primary suite includes an EN-SUITE BATH and a generous walk-in closet. FRESHLY PAINTED
THROUGHOUT with NEW CARPET in the LR and primary bedroom, this MOVE-IN READY home includes ample
storage and in-unit laundry. ENJOY MAINTENANCE FREE LIVING with 24/7 concierge, fitness center,
garage parking, private storage, in-ground pool, tennis courts, and a penthouse great room with
panoramic city and ocean views. Steps from the entrance, a seaside path leads to a charming gazebo
for peaceful starts and finishes to your day. You've got it all and more!! Located on the WINTHROP
COAST - MINUTES FROM BOSTON—this condo offers the perfect blend of COASTAL SERENITY and EVERYDAY
CONVENIENCE.
Listing Office: Realty One Group Nest, Listing Agent: Camilo & Co. Group
View Map

|
|
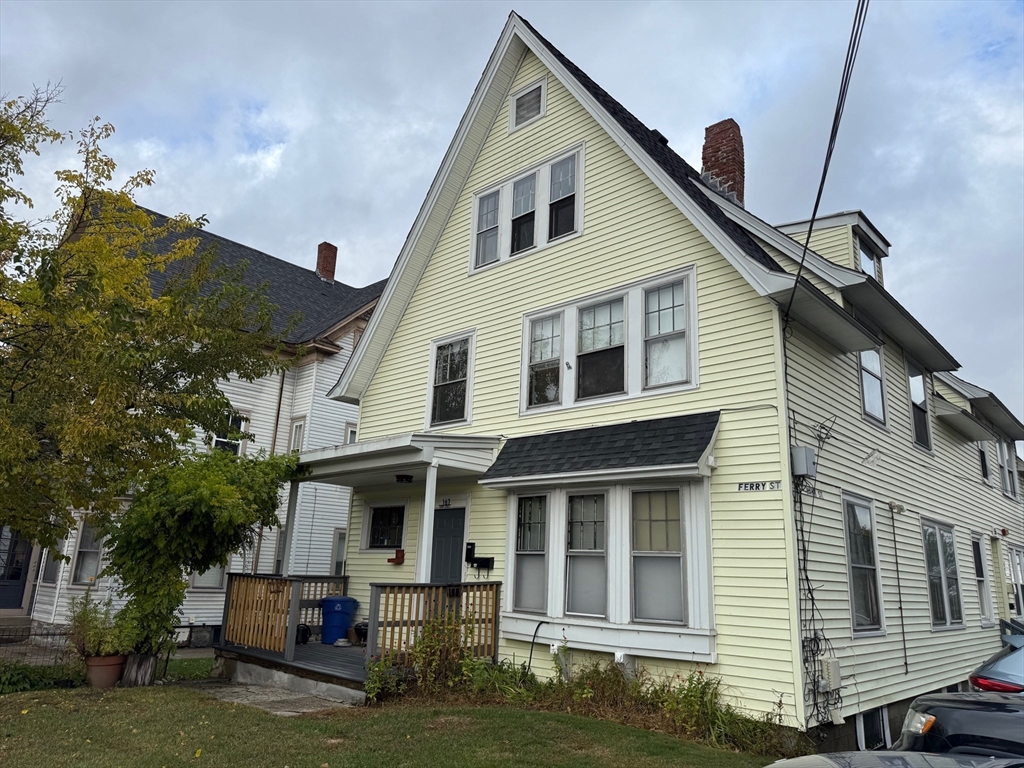
6 photo(s)
|
Lawrence, MA 01841-1327
(North Lawrence)
|
Active
List Price
$560,000
MLS #
73449633
- Condo
|
| Rooms |
12 |
Full Baths |
3 |
Style |
Townhouse,
Garden |
Garage Spaces |
0 |
GLA |
938SF |
Basement |
Yes |
| Bedrooms |
5 |
Half Baths |
0 |
Type |
Condominium |
Water Front |
No |
Lot Size |
0SF |
Fireplaces |
0 |
| Condo Fee |
$210 |
Community/Condominium
|
Exceptional Investment Portfolio!! Three Condos in ONE, to be sold as package! Seize this rare
opportunity to acquire three distinct condo units sold as a package within a single building! Units
consist of a 3 bedroom townhouse style unit, a two bedroom townhouse style unit and a first floor 1
bedrooms garden style unit. Building recently has an updated roof. Perfect for savvy investors, this
portfolio offers immediate rental income potential. The property features a highly desirable unit
mix: two townhouse-style condos and one convenient garden-style condo. Each unit boasts separate
utilities (a major financial plus) and dedicated off-street parking. Situated prominently on a
corner lot, this building offers excellent visibility and access. Invest with confidence in a
property that delivers independence, versatility, and prime location. Please note bedroom and
bathroom count on the listing are for all three units combined.
Listing Office: Realty One Group Nest, Listing Agent: Olivares Molina TEAM
View Map

|
|
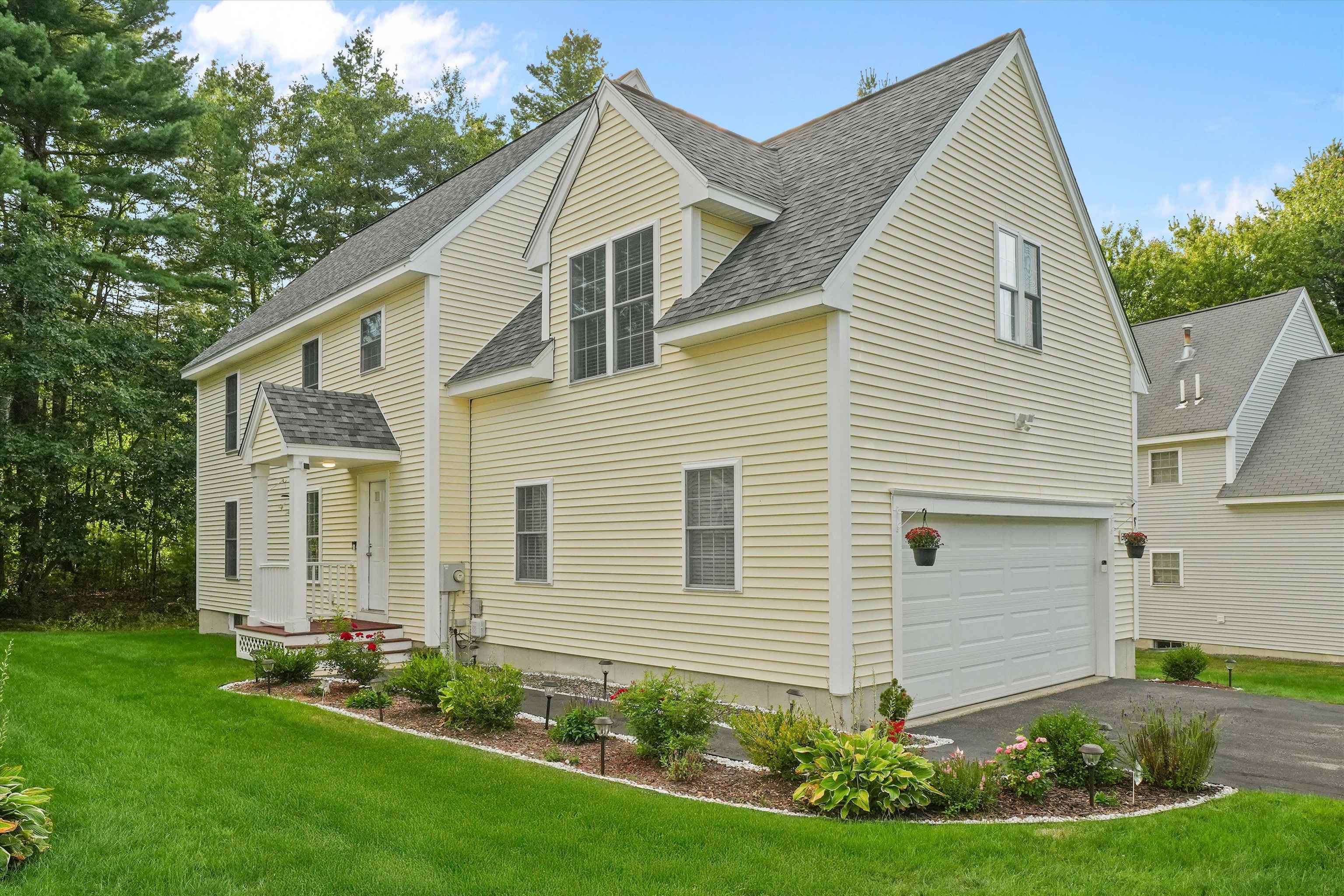
38 photo(s)
|
Hudson, NH 03051
|
Contingent
List Price
$573,900
MLS #
5060530
- Condo
|
| Rooms |
7 |
Full Baths |
2 |
Style |
|
Garage Spaces |
2 |
GLA |
1,995SF |
Basement |
Yes |
| Bedrooms |
3 |
Half Baths |
1 |
Type |
|
Water Front |
No |
Lot Size |
0SF |
Fireplaces |
0 |
| Condo Fee |
|
Community/Condominium
Village At Lockwood Place
|
The ONE you have been looking for has arrived!! Welcome to a life of easy living at The Village of
Lockwood Place. This bright and spacious detached condo offers the perfect blend of comfort and
low-maintenance convenience. Step inside and discover a welcoming open-concept layout where a modern
kitchen with breakfast bar flows seamlessly into a dining area and the spacious living room with
fireplace, creating an ideal space for entertaining and daily life. The home offers generous living
space across multiple levels and features an oversized family room perfect for game day and or movie
nights on the second level which flows 3 spacious bedrooms, one a main suite with an upgraded bath
and walk-in close! Come bring your imagination and create that additional space you desire in the
blank canvas lower level! Enjoy the peace and quiet from your private deck overlooking a serene
wooded backdrop. The community itself is a standout, offering a range of amenities for residents
including a tennis court and playground. This HOME provides a tranquil retreat while keeping you
just minutes away from major commuter routes, shopping, and dining. Don't miss this opportunity to
experience the best of Hudson NH living in a fantastic location!
Listing Office: Realty ONE Group NEST, Listing Agent: Guillermo Molina
View Map

|
|
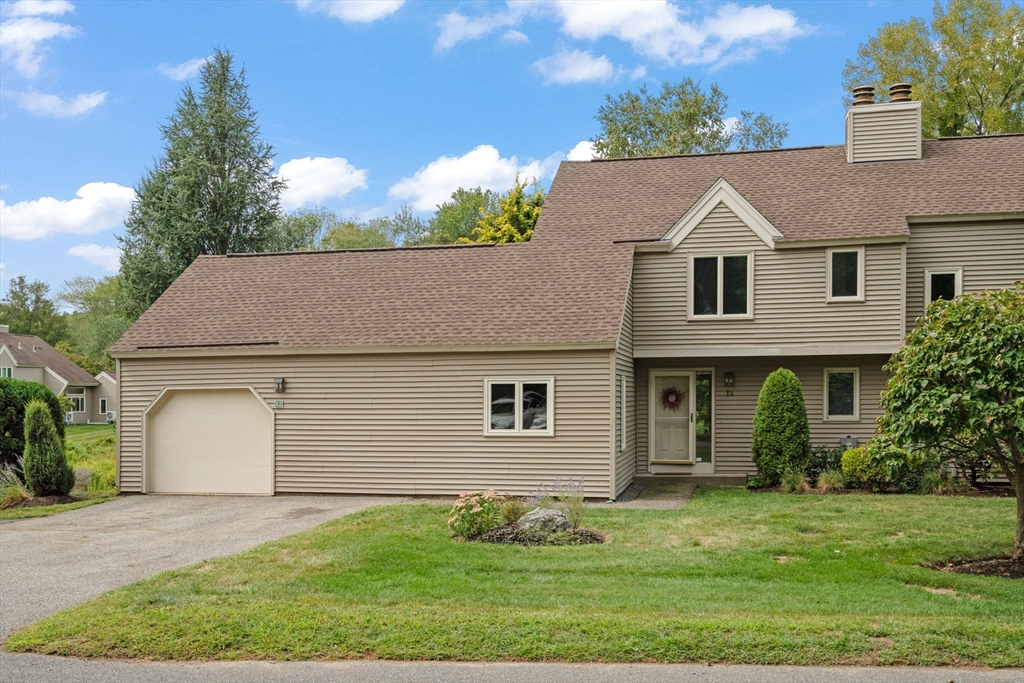
42 photo(s)
|
Wayland, MA 01778
|
Under Agreement
List Price
$620,777
MLS #
73446245
- Condo
|
| Rooms |
6 |
Full Baths |
2 |
Style |
Townhouse |
Garage Spaces |
1 |
GLA |
1,980SF |
Basement |
Yes |
| Bedrooms |
2 |
Half Baths |
1 |
Type |
Condominium |
Water Front |
No |
Lot Size |
0SF |
Fireplaces |
1 |
| Condo Fee |
$847 |
Community/Condominium
Mainstone Farm - Turkey Hill Village
|
Nestled in tranquil Turkey Hill Village, this end-unit townhouse offers the comfort and privacy of a
single-family home with the ease of condo living. Surrounded by woods and beautifully landscaped
grounds, it provides a true suburban oasis just minutes from MA-90, I-95, and Routes 30 & 9, where
Wayland’s natural beauty, New England charm, and top-rated schools meet everyday convenience.
Inside, sun-filled rooms and gleaming hardwood floors create a warm, inviting atmosphere. Outside
the private patio is perfect for entertaining or simply relaxing outdoors. There's ample parking for
you and guests. This professionally managed, pet-friendly community features wonderful amenities,
including a sparkling inground pool and tennis/pickleball courts, enhancing an easy, active
lifestyle. Combining privacy, comfort, and accessibility, this home perfectly balances peaceful
country living with modern convenience. Come make it yours!
Listing Office: Realty One Group Nest, Listing Agent: The Good Life Real Estate Group
View Map

|
|
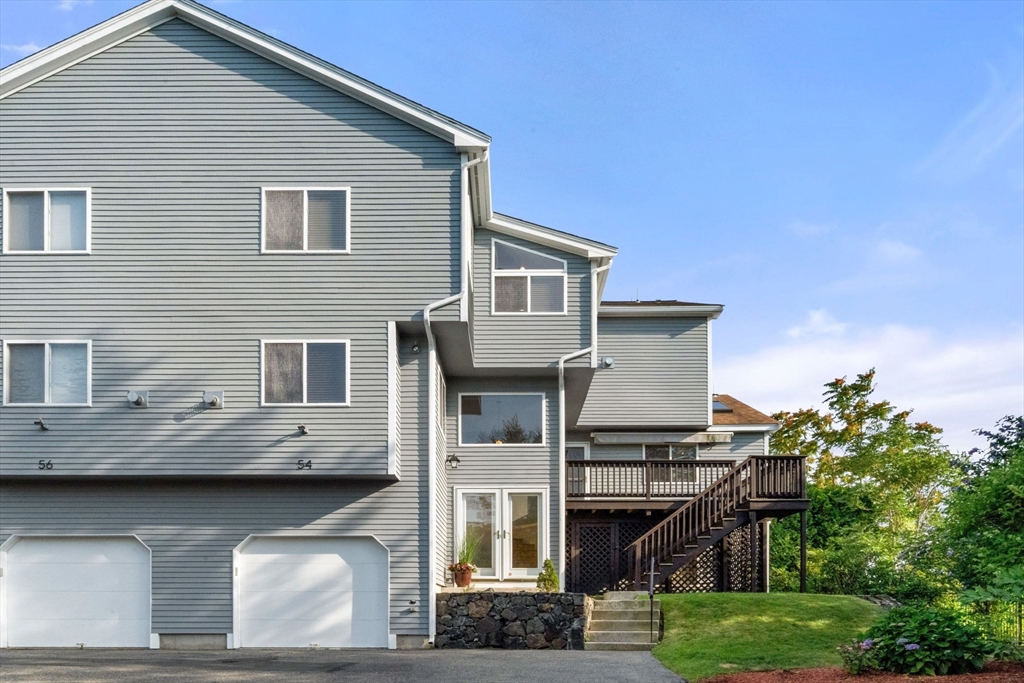
37 photo(s)
|
Salem, MA 01970
|
Under Agreement
List Price
$699,000
MLS #
73410080
- Condo
|
| Rooms |
5 |
Full Baths |
2 |
Style |
Townhouse |
Garage Spaces |
2 |
GLA |
2,179SF |
Basement |
Yes |
| Bedrooms |
2 |
Half Baths |
1 |
Type |
Condominium |
Water Front |
No |
Lot Size |
0SF |
Fireplaces |
2 |
| Condo Fee |
$516 |
Community/Condominium
|
This beautiful open-concept 2-bedroom townhome is filled with an abundance of natural light
throughout. The upgraded kitchen features stylish finished, perfect for both everyday living and
entertaining. A spacious dining and living area provide a warm, inviting atmosphere, while the fully
finished lower-level family room or office offers flexible living space with direct access to
private walk-out patio. Additional highlights include two-car tandem parking in the garage. This
charming townhome is nestled just a short distance from vibrant downtown Salem and beaches where you
can enjoy dining, shopping and year-round entrainment. Its ideal location offers easy access to
Boston while allowing you to enjoy the charm and tranquility of this beautiful, appointed townhome,
a perfect blend of convenience and lifestyle.
Listing Office: Gibson Sotheby's International Realty, Listing Agent: Jill
Michaud
View Map

|
|
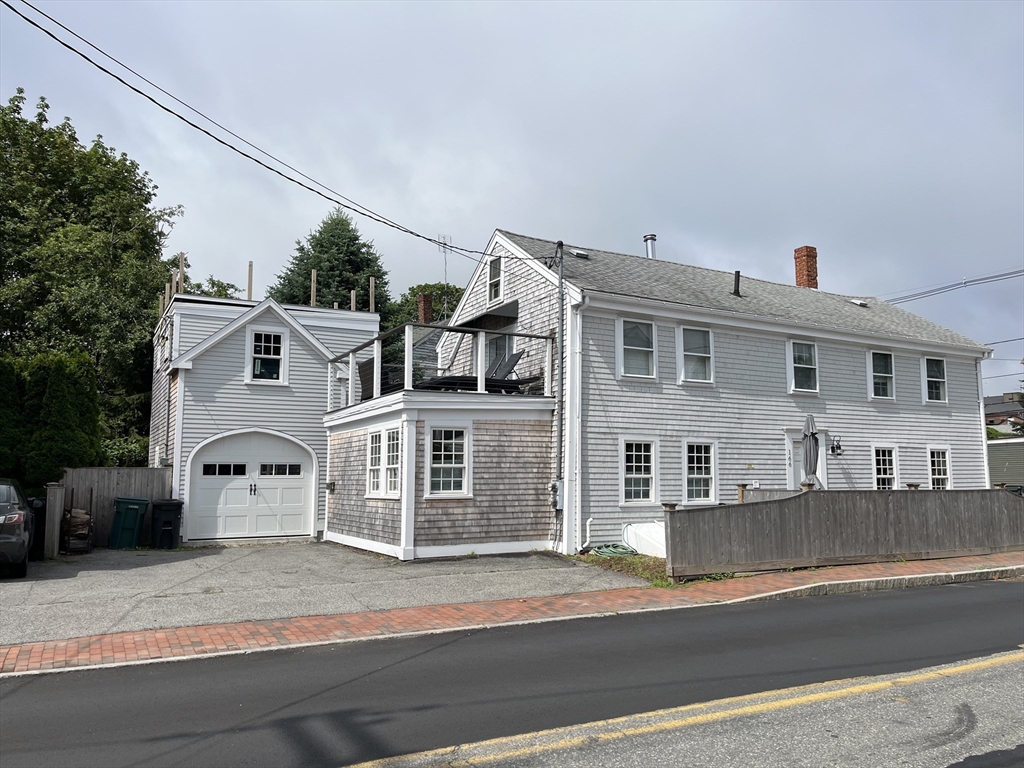
40 photo(s)
|
Newburyport, MA 01950
(Joppa)
|
Under Agreement
List Price
$725,000
MLS #
73373800
- Condo
|
| Rooms |
5 |
Full Baths |
2 |
Style |
Garden |
Garage Spaces |
1 |
GLA |
984SF |
Basement |
Yes |
| Bedrooms |
2 |
Half Baths |
0 |
Type |
Condominium |
Water Front |
No |
Lot Size |
0SF |
Fireplaces |
0 |
| Condo Fee |
|
Community/Condominium
|
South End condo with water views & a garage. It is a rare gem blending historic charm with luxurious
modern amenities. Imagine waking up to breathtaking sunrise views of Joppa Flats, feeling the cool
ocean breeze fill your home during the summer. It features two spacious bedrooms and two elegant
bathrooms, each with dual Grohe showers and heated marble floors for indulgence. The sleek &
efficient kitchen is a dream, boasting granite countertops, under-counter Sub-Zero drawers, a Miele
oven, and dual dishwasher drawers: private front and rear patios. With central AC, new Marvin
windows, & wood floors, comfort and style are at the forefront. The new garage with an EV charger
offers the potential for additional living space (think home office, studio, or guest suite) and
provides endless possibilities. To top it off, the garage roof deck could be a paradise, offering
panoramic water views and a sanctuary.
Listing Office: Gibson Sotheby's International Realty, Listing Agent: The Cronin
Team
View Map

|
|
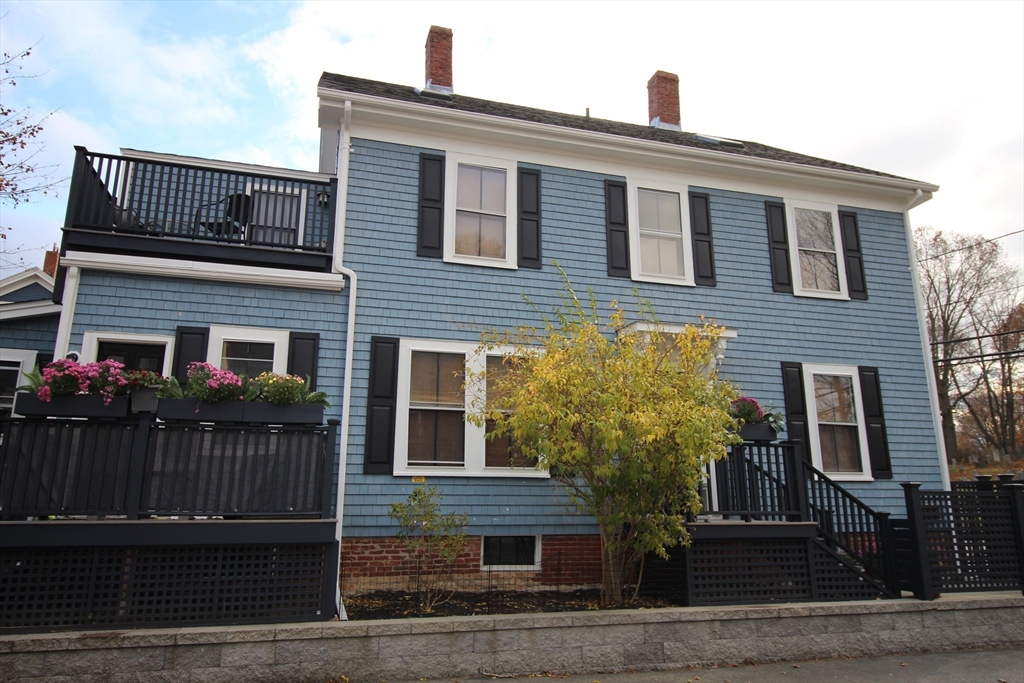
28 photo(s)
|
Newburyport, MA 01950
|
Active
List Price
$725,000
MLS #
73455125
- Condo
|
| Rooms |
6 |
Full Baths |
2 |
Style |
Townhouse |
Garage Spaces |
0 |
GLA |
1,379SF |
Basement |
Yes |
| Bedrooms |
3 |
Half Baths |
0 |
Type |
Condominium |
Water Front |
No |
Lot Size |
0SF |
Fireplaces |
0 |
| Condo Fee |
$225 |
Community/Condominium
1-3 Hill Street Condominium
|
Nestled in the heart of historic Newburyport, this charming and spacious townhouse condominium
blends classic New England character with modern comfort. A private gated entrance allows
independent access.Step inside to find a newly renovated kitchen with quartz countertops and
stainless steel appliances, 10-ft ceilings, and sun-filled rooms that highlight the home’s timeless
appeal. A new high-efficiency heating system ensures year-round comfort and energy savings. With
three bedrooms and two full baths, this pet-friendly condo has generous storage, custom built-ins,
and 2 off-street parking spaces.Two small private decks off the kitchen and primary bedroom offer
quiet outdoor space. Located one block from the Bartlett Mall and moments to downtown shops and
restaurants, the rail trail, the MBTA, and major commuter routes, this home is in one of the area’s
most coveted locations with a Walk Score of 88. With the convenience and ease of condominium
living, this residence is the perfe
Listing Office: Realty One Group Nest, Listing Agent: Kevin Wallace
View Map

|
|
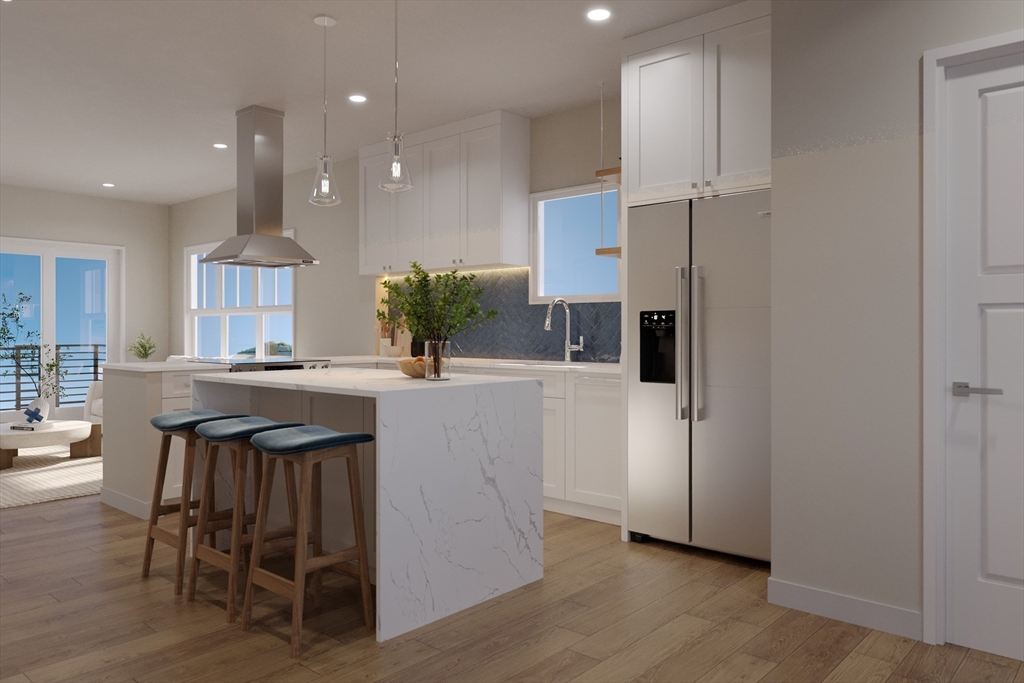
14 photo(s)
|
Salisbury, MA 01952
|
Active
List Price
$849,900
MLS #
73453829
- Condo
|
| Rooms |
6 |
Full Baths |
3 |
Style |
Townhouse |
Garage Spaces |
2 |
GLA |
1,650SF |
Basement |
No |
| Bedrooms |
3 |
Half Baths |
1 |
Type |
Condominium |
Water Front |
No |
Lot Size |
0SF |
Fireplaces |
1 |
| Condo Fee |
$275 |
Community/Condominium
Saltwater Landing
|
Welcome to Saltwater Landing, Salisbury Beach’s newest luxury development, perfectly situated in the
vibrant beach center with restaurants, shops, and live entertainment just outside your door. This
tri-level condo offers 1,650 sqft of finished living space with 3 bedrooms and 3.5 baths, all
designed with top-end finishes and a modern, West Coast-inspired style. The first level features an
open-concept kitchen, dining, and living area with a half bath, while the second level offers 2
spacious bedrooms, 2 full baths, plus a laundry area. The third level is dedicated to a private
primary suite with a spa-like bath and access to a covered deck with an outdoor fireplace, TV
hookups, and stunning views. Private outdoor space is found on every level, totaling an additional
366 square feet of exclusive use, including an expansive roof deck offering 360-degree panoramic
views. Parking for 2 cars under, making this the ultimate year-round residence, coastal getaway or
investment property.
Listing Office: Realty One Group Nest, Listing Agent: Vincent Forzese
View Map

|
|
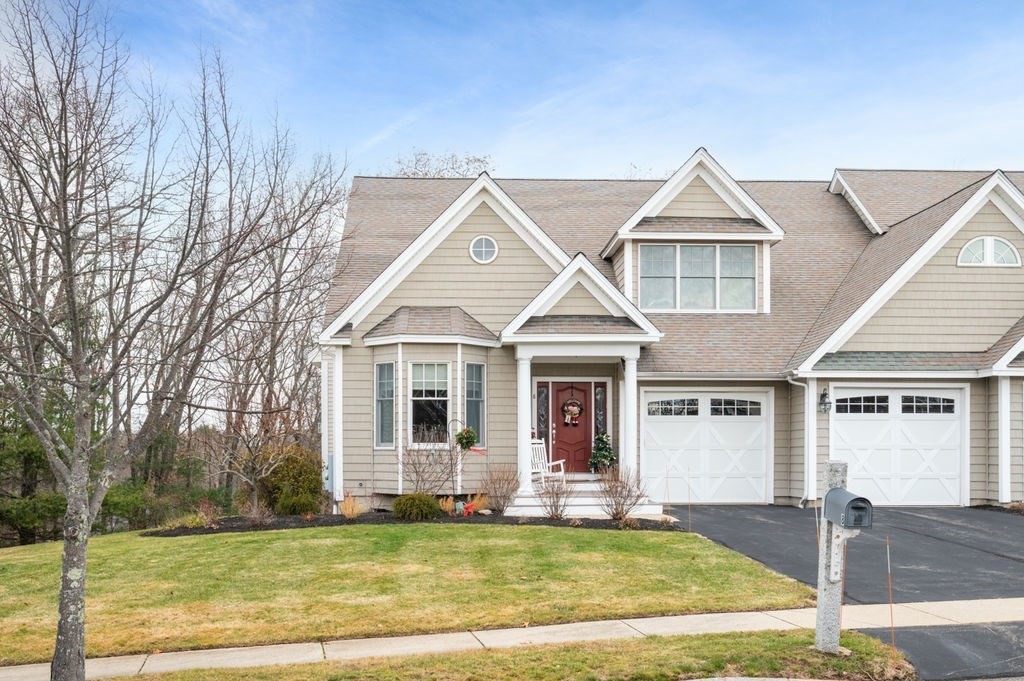
42 photo(s)
|
Amesbury, MA 01913
|
Active
List Price
$884,900
MLS #
73459253
- Condo
|
| Rooms |
9 |
Full Baths |
2 |
Style |
Townhouse |
Garage Spaces |
2 |
GLA |
3,782SF |
Basement |
Yes |
| Bedrooms |
3 |
Half Baths |
1 |
Type |
Condominium |
Water Front |
No |
Lot Size |
0SF |
Fireplaces |
1 |
| Condo Fee |
$490 |
Community/Condominium
Riverview Heights Condominium
|
Welcome home to this beautifully appointed END UNIT in the charming town of Amesbury. This home
offers high ceilings and light-filled rooms, creating an inviting space for everyday living and easy
entertaining with open living/dining concept. The kitchen features cherry cabinets, gas cooking, and
access to a private deck overlooking the wooded surroundings. The first-floor primary suite offers
comfort and convenience with an ensuite bath and large walk in closet, plus a laundry room and half
bath nearby. Upstairs, enjoy a versatile loft—ideal as an entertainment room, office, or
playroom—along with a full bath and two additional bedrooms, each with walk-in closets. The finished
walkout basement provides even more space, including a family room, workout area, and the 400+ sq.
ft. dance studio with its own heating/cooling zone. Plenty of parking in the paved driveway and
attached 2-car garage. All just minutes from the Merrimack River, Amesbury’s vibrant downtown, and
commuter routes.
Listing Office: Realty One Group Nest, Listing Agent: Carissa Germain
View Map

|
|
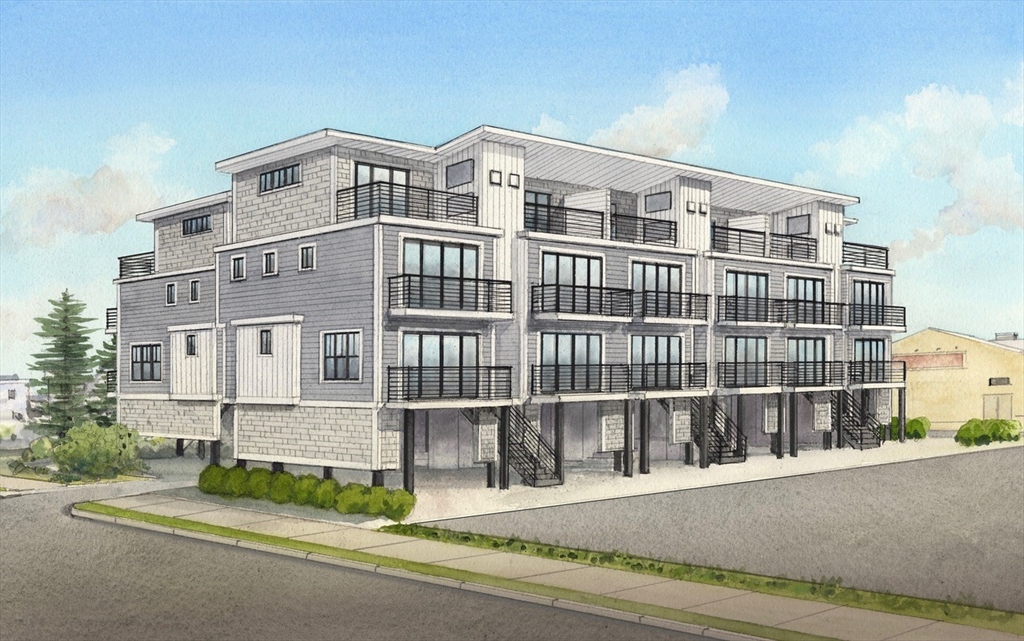
18 photo(s)
|
Salisbury, MA 01952
|
Active
List Price
$895,000
MLS #
73425946
- Condo
|
| Rooms |
6 |
Full Baths |
3 |
Style |
Townhouse |
Garage Spaces |
2 |
GLA |
1,650SF |
Basement |
No |
| Bedrooms |
3 |
Half Baths |
1 |
Type |
Condominium |
Water Front |
No |
Lot Size |
0SF |
Fireplaces |
1 |
| Condo Fee |
$275 |
Community/Condominium
Saltwater Landing
|
Welcome to Saltwater Landing, Salisbury Beach’s newest luxury development, perfectly situated in the
vibrant beach center with restaurants, shops, and live entertainment just outside your door. This
tri-level condo offers 1,650 sqft of finished living space with 3 bedrooms and 3.5 baths, all
designed with top-end finishes and a modern, West Coast-inspired style. The first level features an
open-concept kitchen, dining, and living area with a half bath, while the second level offers 2
spacious bedrooms, 2 full baths, plus a laundry area. The third level is dedicated to a private
primary suite with a spa-like bath and access to a covered deck with an outdoor fireplace, TV
hookups, and stunning views. Private outdoor space is found on every level, totaling an additional
366 square feet of exclusive use, including an expansive roof deck offering 360-degree panoramic
views. Parking for 2 cars under, making this the ultimate year-round residence, coastal getaway or
investment property.
Listing Office: Realty One Group Nest, Listing Agent: Vincent Forzese
View Map

|
|
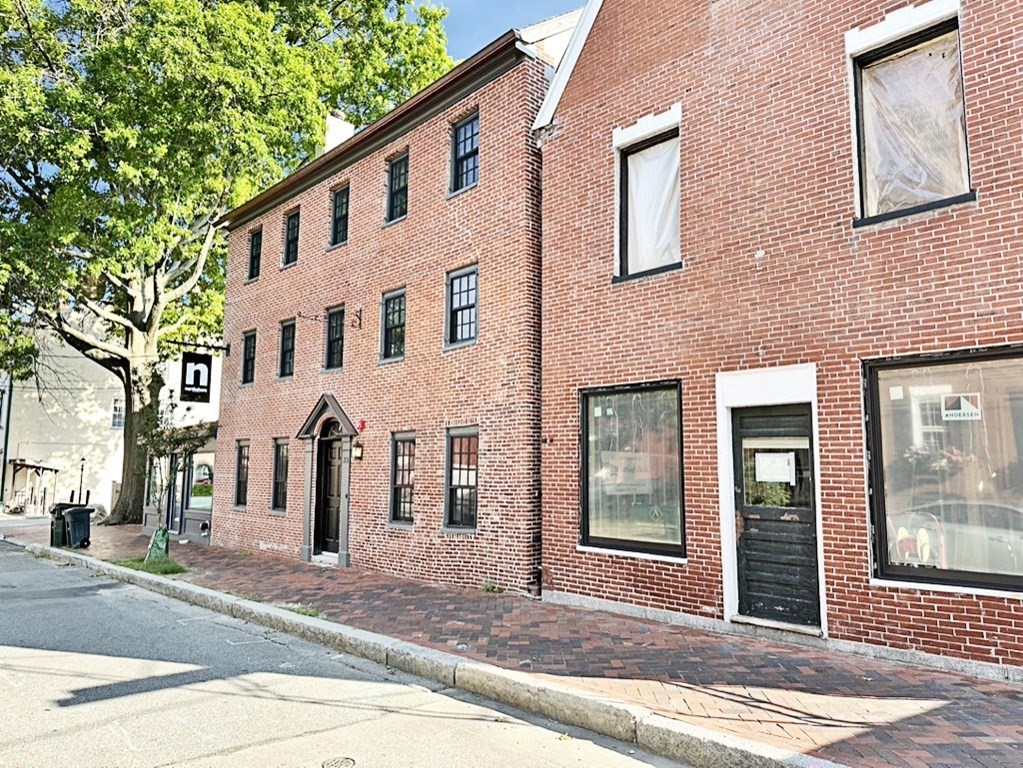
17 photo(s)
|
Newburyport, MA 01950
|
Under Agreement
List Price
$449,900
MLS #
73427372
- Commercial/Industrial
|
| Type |
Commercial Sale |
# Units |
1 |
Lot Size |
0SF |
| Sq. Ft. |
680 |
Water Front |
No |
|
Step into the heart of downtown Newburyport, where a remarkable office space awaits. Nestled within
a lively and thriving community, this recently refurbished area exudes charm with its exposed brick
walls, upscale finishes, and contemporary conveniences.Featuring elegant hardwood flooring and
efficient air conditioning, this space effortlessly combines proximity to the bustling action with
comfort and ease. It is the ideal choice for those seeking a central location without compromising
on comfort or convenience. Ample off-street parking at nearby public lot ensures that convenience is
always within reach. Offering approximately 680 sqft of prime real estate fully rented for next 2
years.
Listing Office: Realty One Group Nest, Listing Agent: Vincent Forzese
View Map

|
|
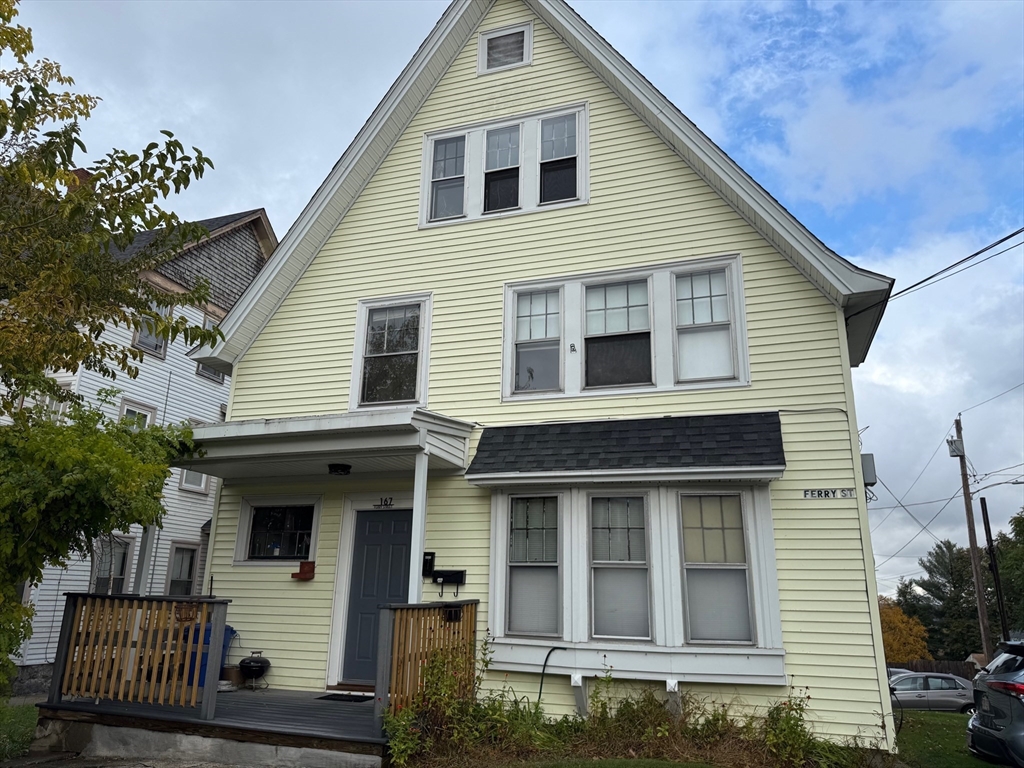
5 photo(s)
|
Lawrence, MA 01841
|
Active
List Price
$560,000
MLS #
73449605
- Commercial/Industrial
|
| Type |
Commercial Sale |
# Units |
1 |
Lot Size |
0SF |
| Sq. Ft. |
2,344 |
Water Front |
No |
|
Exceptional Investment Portfolio!! Three Condos in One, to be sold as package! Seize this rare
opportunity to acquire three distinct condo units sold as a package within a single building! Units
consist of a 3 bedroom townhouse style unit, a two bedroom townhouse style unit and a first floor 1
bedrooms garden style unit. Building recently has an updated roof. Perfect for savvy investors, this
portfolio offers immediate rental income potential. The property features a highly desirable unit
mix: two townhouse-style condos and one convenient garden-style condo. Each unit boasts separate
utilities (a major financial plus) and dedicated off-street parking. Situated prominently on a
corner lot, this building offers excellent visibility and access. Invest with confidence in a
property that delivers independence, versatility, and prime location.
Listing Office: Realty One Group Nest, Listing Agent: Olivares Molina TEAM
View Map

|
|
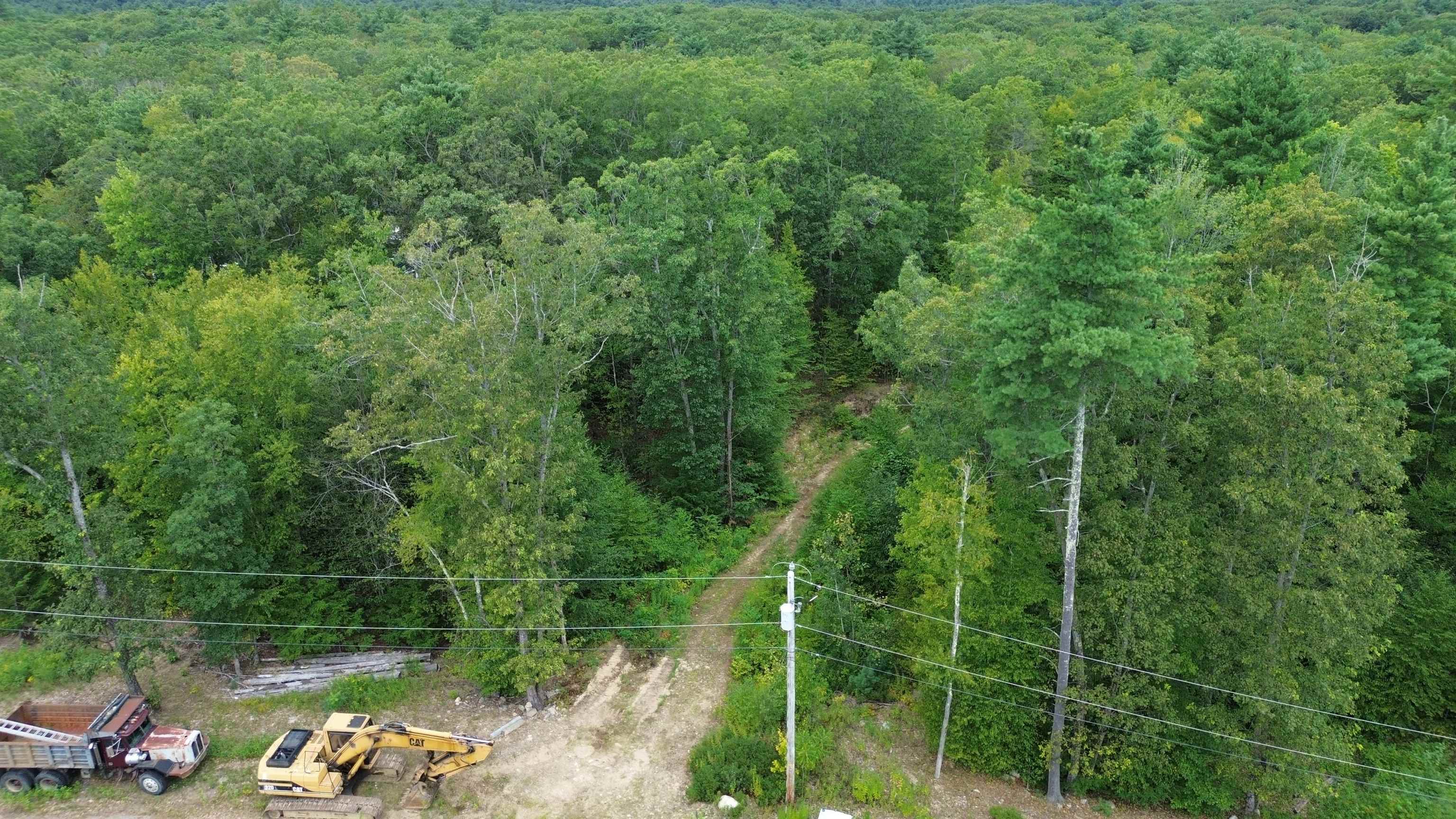
13 photo(s)
|
Kingston, NH 03848
|
Under Agreement
List Price
$290,000
MLS #
5057324
- Land
|
| Type |
|
# Lots |
0 |
Lot Size |
2.51A |
| Zoning |
res |
Water Front |
No |
|
|
This is the last available lot in a desirable 12-lot cul-de-sac neighborhood. Offering 2.51 acres,
this property is already 70% cleared along with a 400-foot driveway cleared, providing both
convenience and privacy. Approved septic design for a 4-bedroom home is included, and the lot is
foundation-ready—making it easy to bring your dream home to life. Enjoy the freedom of no builder
tie-in, allowing you to choose your own design and contractor. For added flexibility, the current
developer is also willing to discuss building a home of the buyer’s choice. Surrounded by
high-quality homes, this premier location is close to shopping, dining, and major routes while
offering a private, serene setting. Don’t miss your chance to secure this rare building opportunity
in one of the area’s most sought-after neighborhoods!
Listing Office: Realty ONE Group NEST, Listing Agent: Vincent Forzese
View Map

|
|
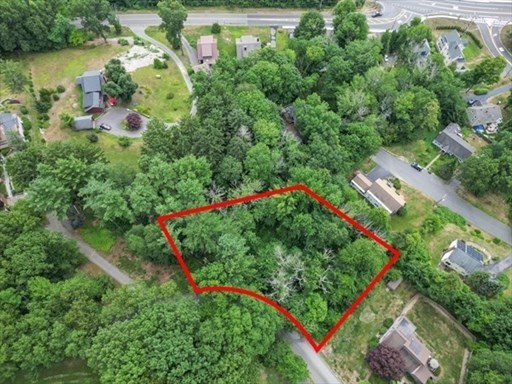
8 photo(s)
|
Haverhill, MA 01830
|
Active
List Price
$319,000
MLS #
73402131
- Land
|
| Type |
Residential |
# Lots |
0 |
Lot Size |
17,821SF |
| Zoning |
RM |
Water Front |
No |
|
|
Discover a prime buildable lot in Haverhill, MA, featuring two parcels with full approvals and
stunning views of Kenoza Lake. This unique property offers ample space for your dream home,
surrounded by natural beauty and tranquility. Enjoy the convenience of nearby amenities and the
potential to create your new beautiful homes! Sale includes two parcels lot and block numbers
664-3-132 & 664-3-133A
Listing Office: Realty One Group Nest, Listing Agent: Shamus Quirk
View Map

|
|
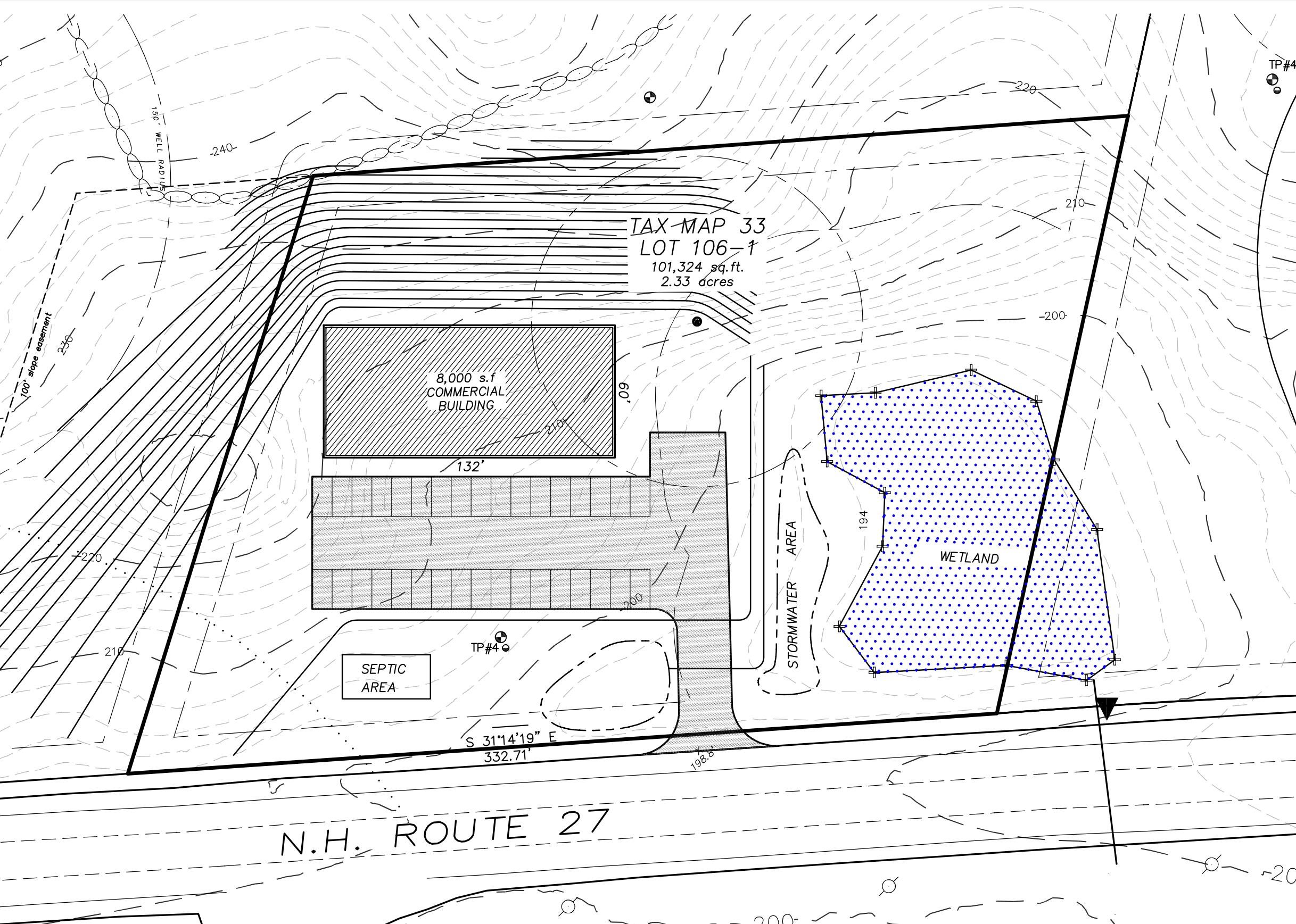
1 photo(s)
|
Raymond, NH 03077
|
Active
List Price
$375,000
MLS #
5066423
- Land
|
| Type |
|
# Lots |
0 |
Lot Size |
2.33A |
| Zoning |
C2 |
Water Front |
No |
|
|
2.33 acre C-2 Commercial/Residential lot located directly on Route 27 with a conceptual for an 8000
sq ft building. 60 apartments are proposed to be build next door which could benefit from a variety
of services. Lot will be cut prior to closing. Commercial/Residential Districts are designed for the
purpose of mixed commercial/residential use. Uses including: Commercial agriculture, Noncommercial,
forestry only, Noncommercial, not including produce stands, Produce stand, Bed-and-breakfast inn
(limited to 10 rooms maximum), Boarding or rooming house, Camping area, Church, Commercial service
establishment, Conversion apartment, Day care, adult day care, day care center, Elderly Housing
Overlay District, Excavation & soil removal by special exception only, Flea market, Home occupation,
Hotel/motel, Indoor commercial recreation facility, Light manufacturing establishment by special
exception only, Lumber treatment establishment, Multifamily housing, Nursery school, Office
establishment, Outdoor commercial recreational facility, Private educational facility, Public
educational facility, Recycling collection center, Restaurant, Restaurant, fast-food, Sales
establishment, Social facility, Warehouse establishment, Workforce housing overlay district,
Wireless communications facility by special permit only. Seller is a licensed agent.
Listing Office: Realty ONE Group NEST, Listing Agent: Shamus Quirk
View Map

|
|
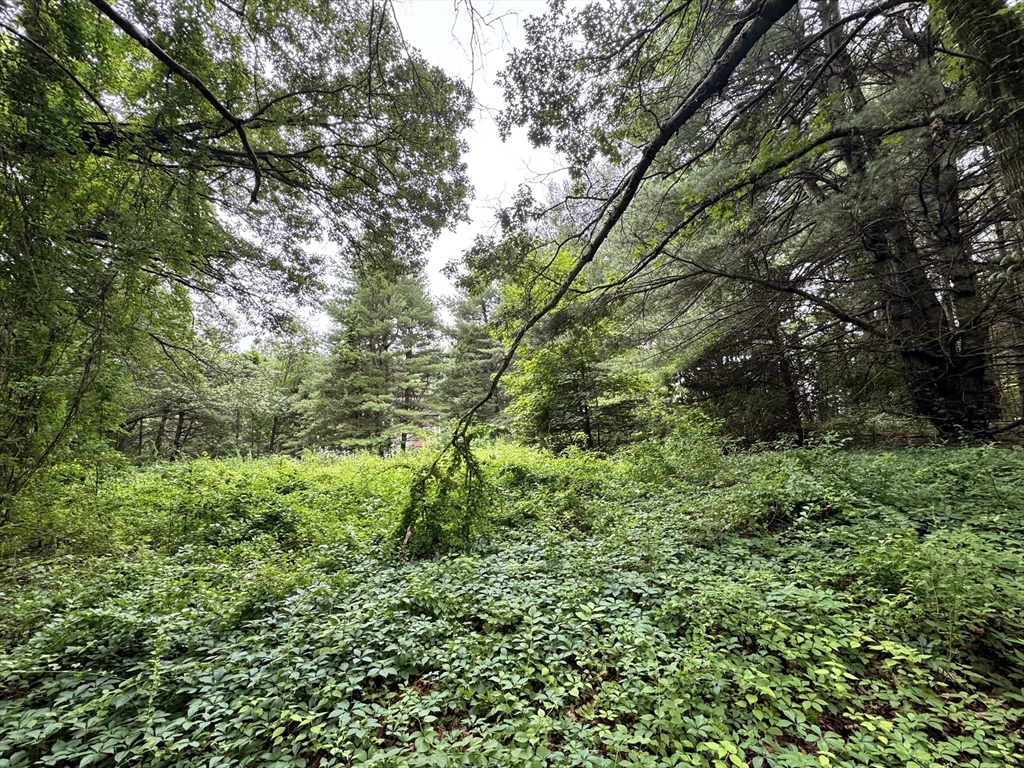
5 photo(s)
|
Andover, MA 01810-5315
|
Under Agreement
List Price
$399,900
MLS #
73403888
- Land
|
| Type |
Residential |
# Lots |
0 |
Lot Size |
43,560SF |
| Zoning |
SRC |
Water Front |
No |
|
|
Great opportunity to own a mostly cleared 1-acre lot in a desirable Andover location. Convenient to
area amenities yet offers privacy and space. Seller makes no representations regarding the
development potential of the lot. Buyer is solely responsible for all due diligence, including but
not limited to, obtaining any and all permits and approvals required for development. Buyer assumes
all risks, costs, and responsibilities associated with the use and development of the property.
Buyer’s agent to conduct their own due diligence.
Listing Office: Realty One Group Nest, Listing Agent: Vincent Forzese
View Map

|
|
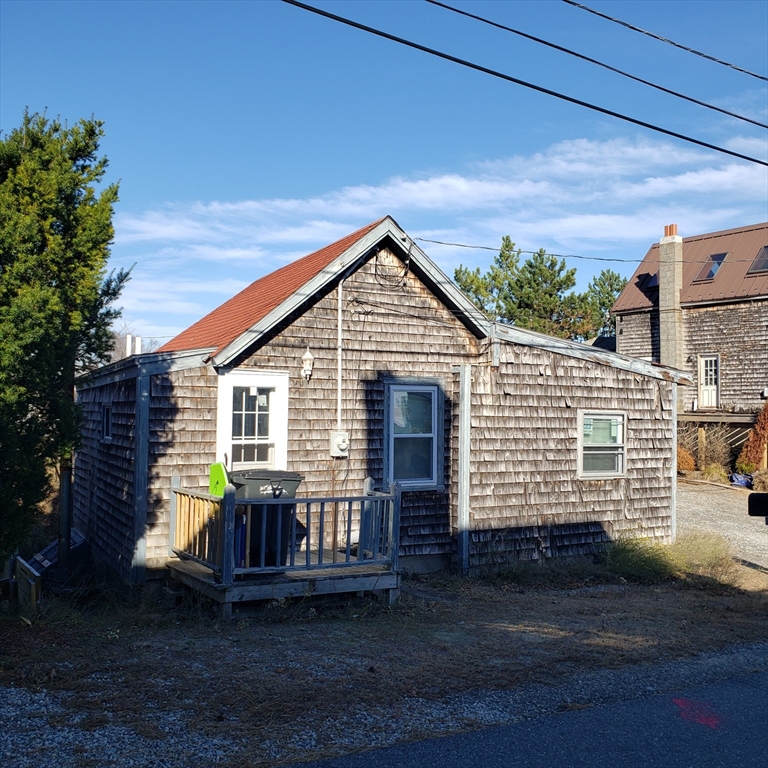
8 photo(s)
|
Newbury, MA 01951-1913
|
Under Agreement
List Price
$599,900
MLS #
73227916
- Land
|
| Type |
Residential |
# Lots |
0 |
Lot Size |
5,689SF |
| Zoning |
AR4 |
Water Front |
No |
|
|
Possible two unit development , original home was destroyed by fire , pending approvals for rebuild
. Small cottage still standing on lot , beach is across the street and public water and sewer
onsite.
Listing Office: Churchill Properties, Listing Agent: Valerie R. McGillivray
View Map

|
|
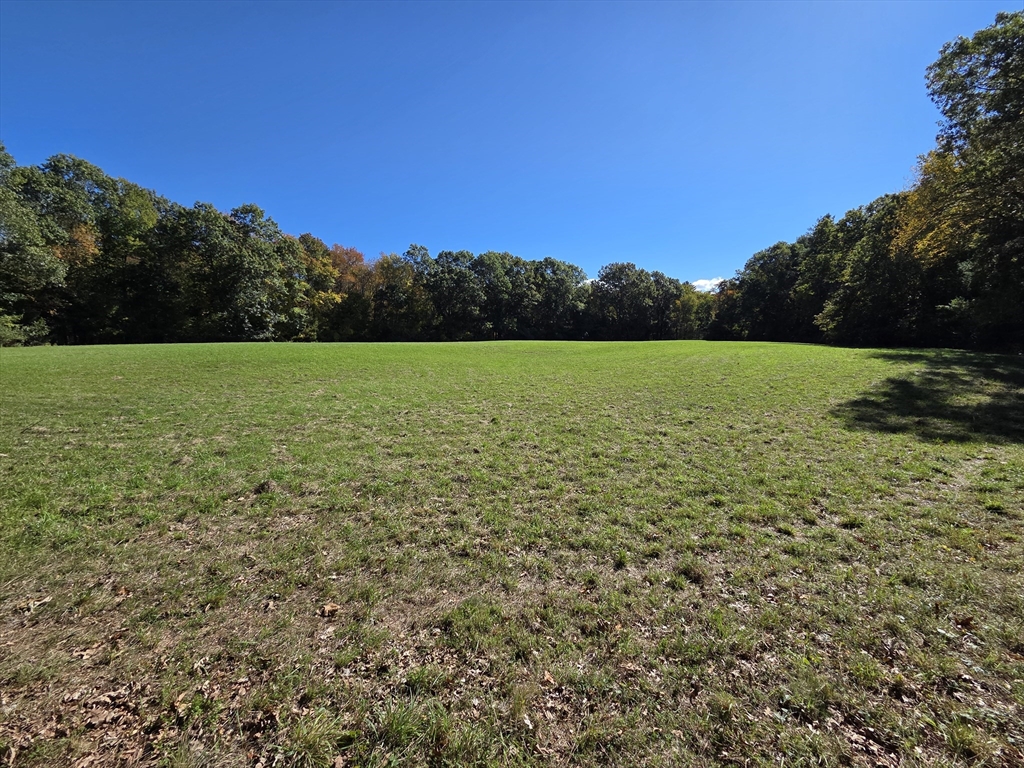
2 photo(s)
|
Boxford, MA 01921
(East Boxford)
|
Under Agreement
List Price
$695,000
MLS #
73441441
- Land
|
| Type |
Residential |
# Lots |
1 |
Lot Size |
8.45A |
| Zoning |
RA |
Water Front |
No |
|
|
Discover this picture-perfect 8.45 acre setting offering the best of both worlds — open, sun-filled
land framed by graceful tree lines for natural beauty and privacy. An approximately 900-1000'
planned driveway leads you well off Lawrence Road, creating a sense of retreat the moment you
arrive. The property has completed perc testing for a septic design; and the seller has submitted
both a Notice of Intent and a driveway permit application to the Town (in process) to get you well
on your way. This is a rare opportunity to create your own sanctuary in a peaceful country setting,
yet remain just minutes to major routes including 95 and 495. For outdoor activities, this
address is just 3 miles from Stiles Pond Beach and has close acess to the Lord Woods Trail located
on Lawrence Road. Build your dream home here and enjoy space, tranquility, and convenience all in
one exceptional property.
Listing Office: Realty One Group Nest, Listing Agent: Neve and Magnifico Group
View Map

|
|
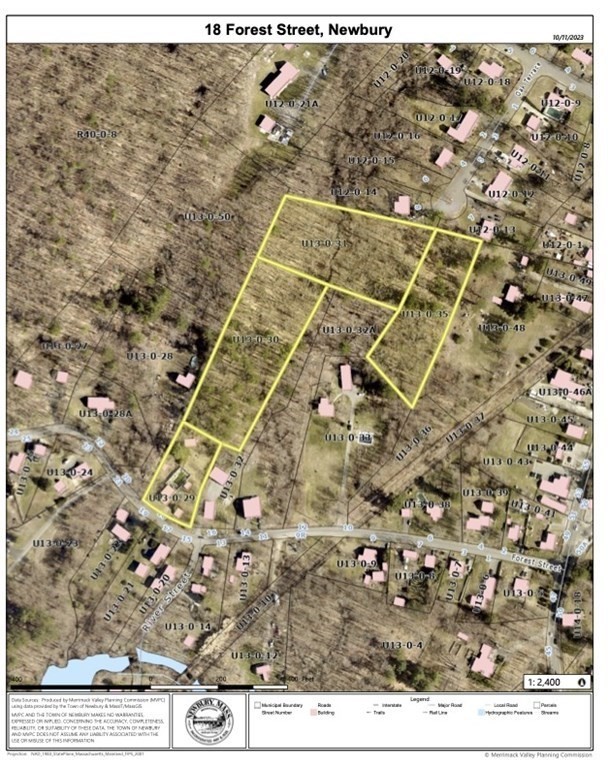
11 photo(s)
|
Newbury, MA 01922
|
Under Agreement
List Price
$750,000
MLS #
73193157
- Land
|
| Type |
Residential |
# Lots |
4 |
Lot Size |
5.35A |
| Zoning |
AR4 |
Water Front |
No |
|
|
Start 2024 with a bang with this rare opportunity to build on over 5 acres in beautiful Newbury!
The four available lots can be joined with the potential to build single family homes or townhouses.
There is a single family home on one of the lots in need of repair. Perc test and concept plans have
been completed. Town approval will be needed. Taxes are estimates based on the 2024 assessed values
of the 4 lots combined. Please do not walk property without the listing agent.
Listing Office: Keller Williams Realty Evolution, Listing Agent: Gina Thibeault
View Map

|
|
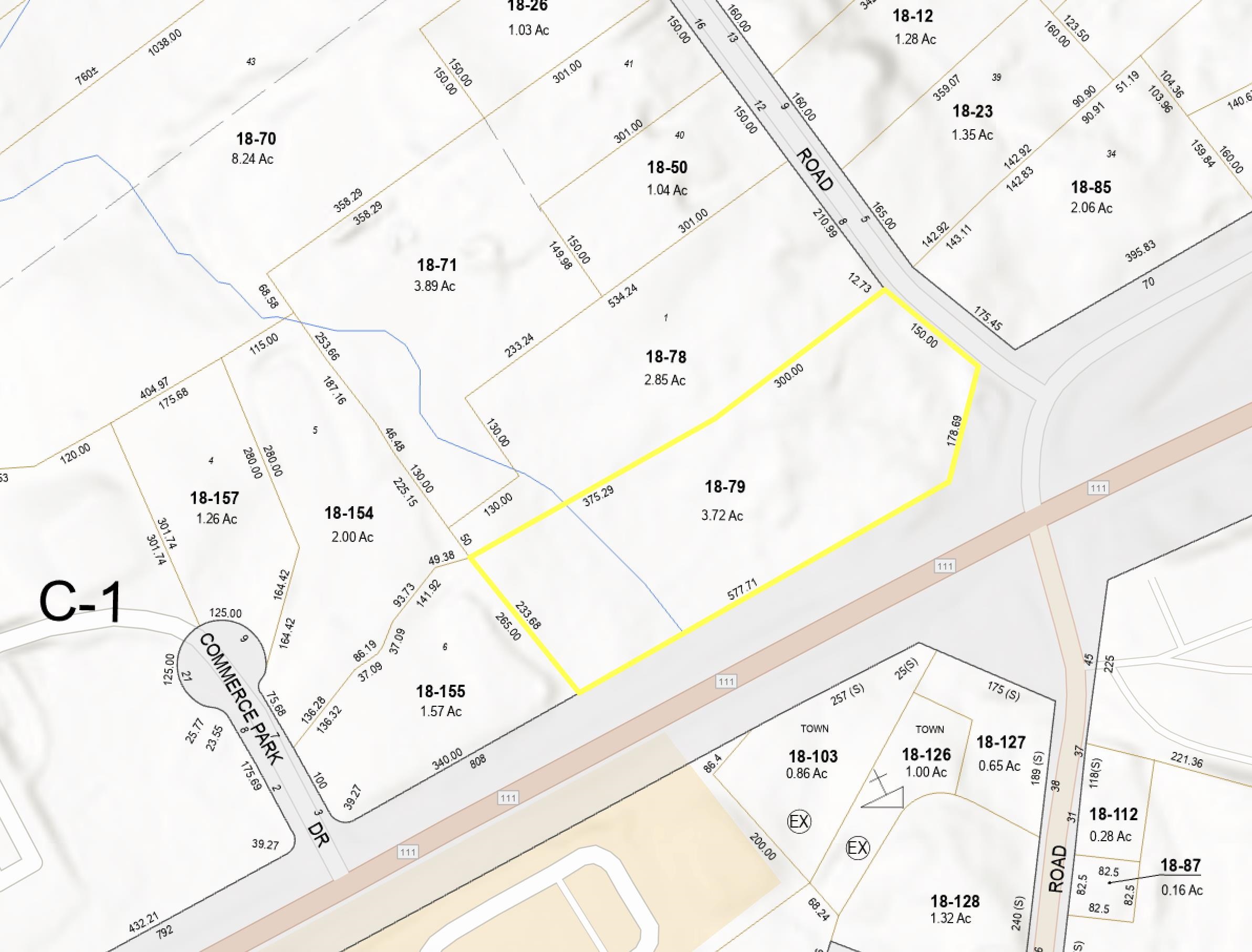
2 photo(s)
|
Hampstead, NH 03841
|
Active
List Price
$1,100,000
MLS #
5066568
- Land
|
| Type |
|
# Lots |
0 |
Lot Size |
3.72A |
| Zoning |
C1 C |
Water Front |
No |
|
|
One of the last viable commercial lots in Hampstead with over 600 feet of frontage on Route 111.
3.73 acre C-1 Commercial/Residential lot. Possible hook up to city water across the street.
Permitted Uses Include: A. Any retail business such as: book, stationery, or news store, drug store,
dry goods or variety store, jewelry store, florist or gift shop, grocery store, hardware store, meat
market, or wearing apparel store, limited to indoor sales. B. Any service establishments such as:
barber shops, beauty shops, custom tailors, shoe repair, self-service, laundry, banks, restaurants,
business and professional offices, limited to indoor sales and service. C. Automotive filling and
service stations. D. Schools, day care and nursery centers and adult care centers. E. Cargo Storage
Containers. Agent interest.
Listing Office: Realty ONE Group NEST, Listing Agent: Shamus Quirk
View Map

|
|
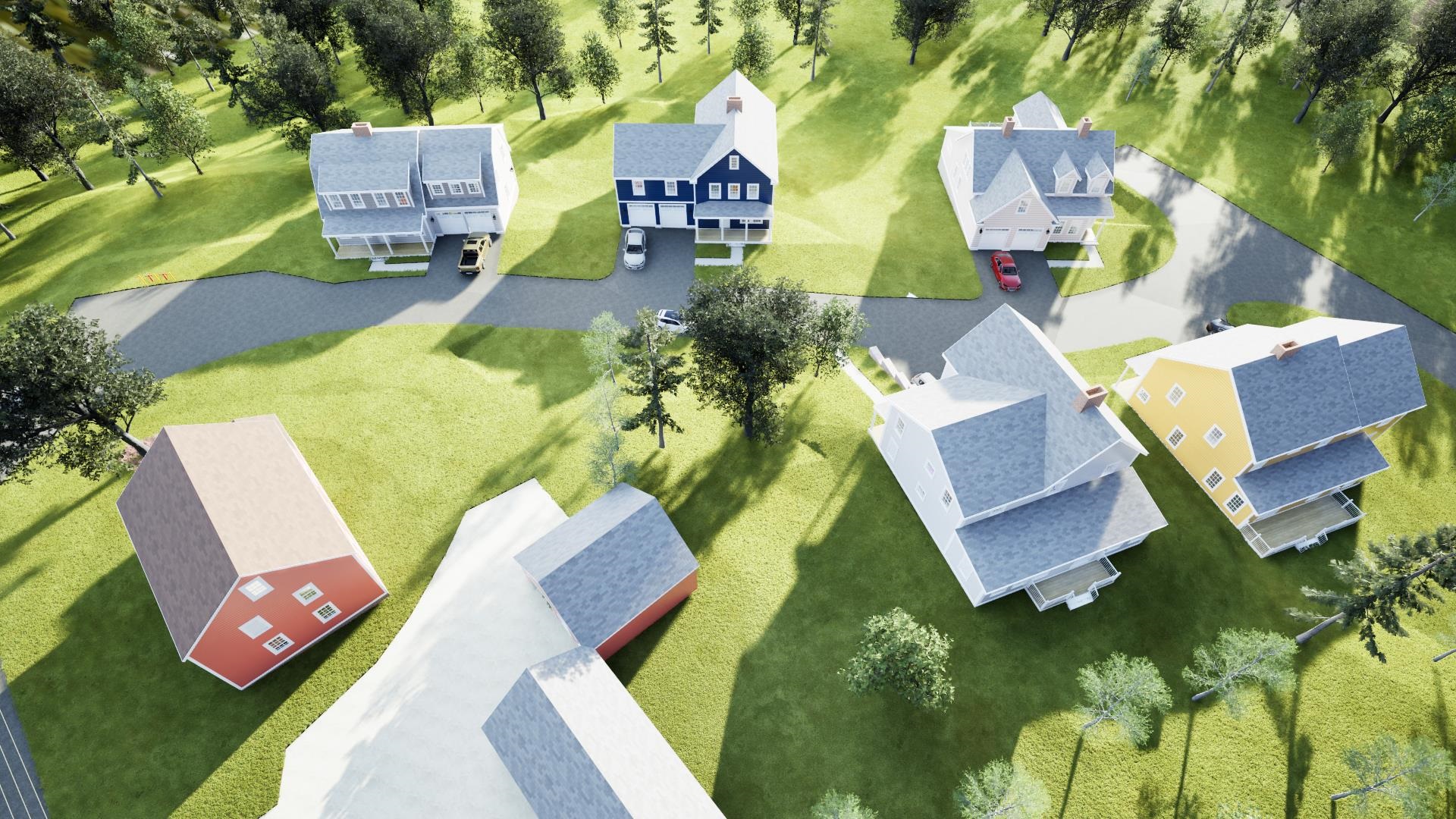
4 photo(s)
|
Stratham, NH 03885
|
Active
List Price
$1,750,000
MLS #
5058013
- Land
|
| Type |
|
# Lots |
0 |
Lot Size |
3.14A |
| Zoning |
LHHD |
Water Front |
No |
|
|
BUILDERS AND DEVELOPERS - Welcome to "Legacy Lane". Here is your chance to build an approved 6 home
detached condo development in the desirable town of Stratham, NH. The existing farm house provides
an opportunity to be tastefully renovated with the opportunity to build (5) new construction 4
bedroom homes behind it on a private road as part of a detached condominium subdivision. Conditional
approvals have been granted by the Town of Stratham and the project is past it's appeal period. To
be fully approved and finalized prior to transfer of the property. Driveway permits are issued,
septic designs are approved, engineering is completed, landscaping plan is completed, condo docs are
being drafted and will be completed and recorded prior to closing making this a truly dig ready
project. Seller is a licensed agent.
Listing Office: Realty ONE Group NEST, Listing Agent: Shamus Quirk
View Map

|
|
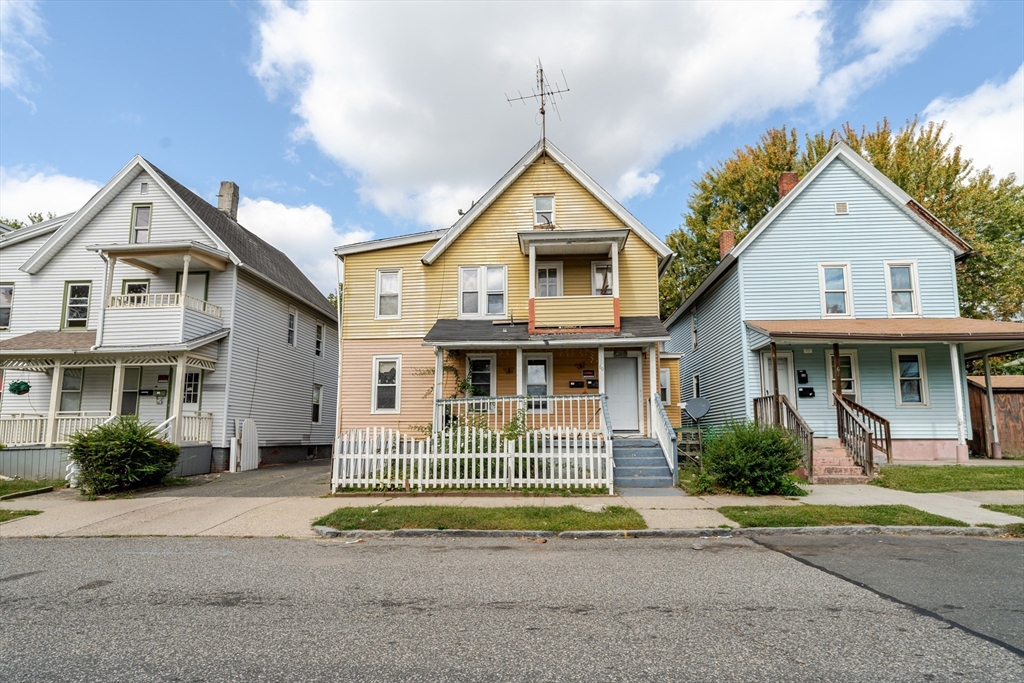
6 photo(s)
|
Springfield, MA 01107-1728
|
Active
List Price
$297,800
MLS #
73439496
- Multi-Family
|
| # Units |
2 |
Rooms |
9 |
Type |
2 Family |
Garage Spaces |
0 |
GLA |
1,770SF |
| Heat Units |
0 |
Bedrooms |
5 |
Lead Paint |
Unknown |
Parking Spaces |
1 |
Lot Size |
3,010SF |
Don't miss this fantastic opportunity for first-time buyers looking to earn rental income to help
cover mortgage payments! This property has excellent growth potential. Additionally, savvy investors
will be pleased to know that a package deal is available, along with 56 Montmorenci Street and
195-197 Massasoit Avenue, which are currently listed separately. The seller is eager to make a deal
—take advantage of this incredible opportunity today! COME TO OUR OPEN HOUSE AND SEE ALL THREE
PROPERTIES THIS SATURDAY FROM 12:00 TO 1:00 PM
Listing Office: Realty ONE Group Nest, Listing Agent: Raul Ortega
View Map

|
|
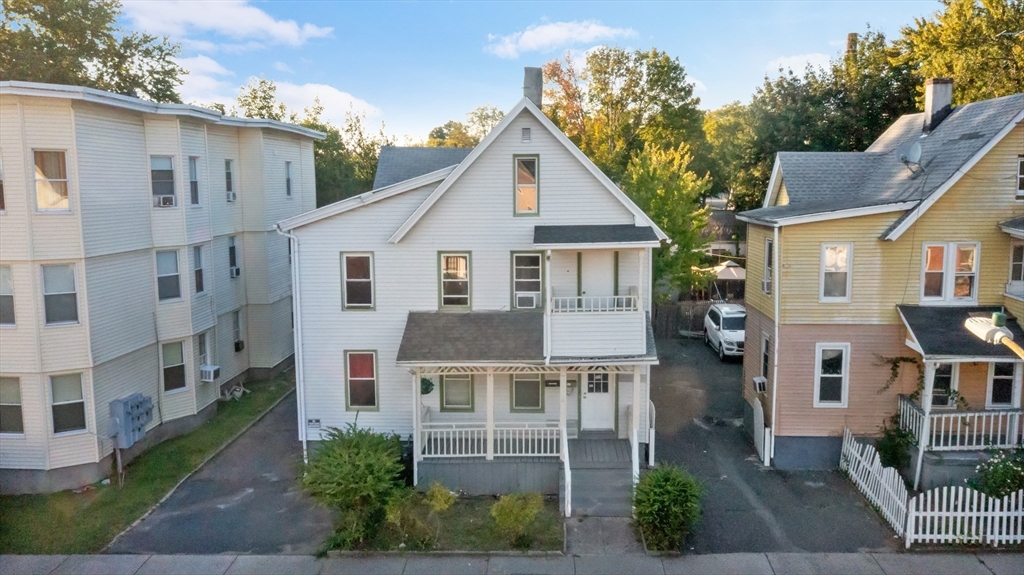
16 photo(s)
|
Springfield, MA 01107-1728
|
Active
List Price
$298,500
MLS #
73439493
- Multi-Family
|
| # Units |
2 |
Rooms |
9 |
Type |
2 Family |
Garage Spaces |
0 |
GLA |
1,927SF |
| Heat Units |
0 |
Bedrooms |
5 |
Lead Paint |
Unknown |
Parking Spaces |
2 |
Lot Size |
3,014SF |
This property represents an exceptional opportunity for first-time buyers eager to create rental
income that can substantially reduce their mortgage payments. Furthermore, discerning investors will
recognize the tremendous value in securing this property as part of an attractive package deal with
60 Montmorenci Street and 195-197 Massasoit Avenue, which are listed separately. With a motivated
seller eager to negotiate, this is an opportunity you won’t want to miss! COME TO OUR OPEN HOUSE AND
SEE ALL THREE PROPERTIES THIS SATURDAY FROM 12:00 TO 1:00 PM.
Listing Office: Realty ONE Group Nest, Listing Agent: Raul Ortega
View Map

|
|
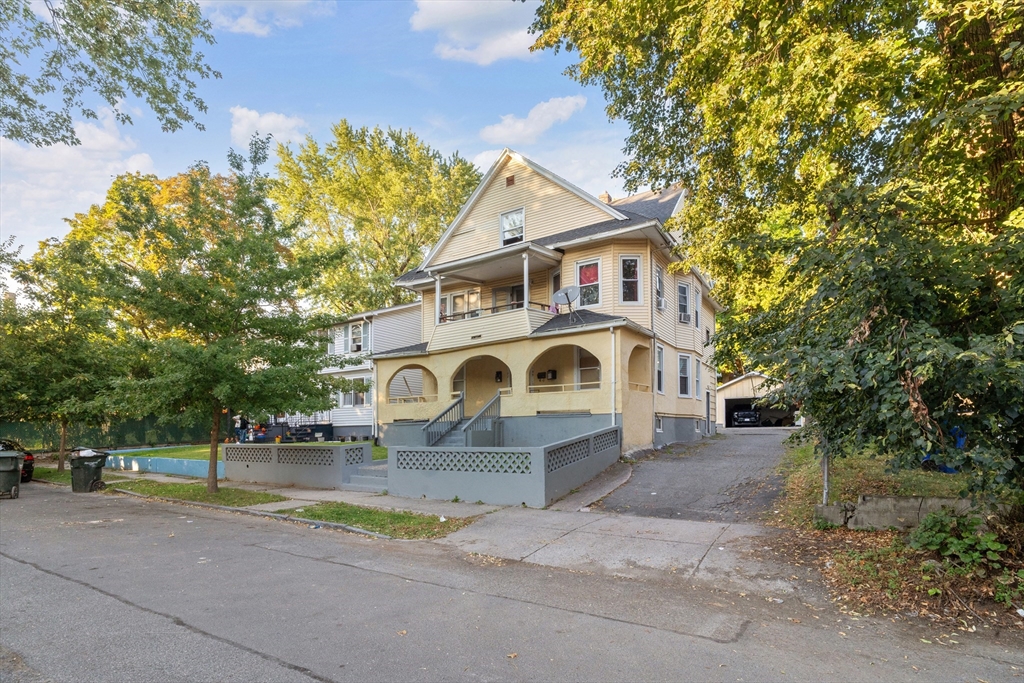
4 photo(s)
|
Springfield, MA 01107-1756
|
Active
List Price
$299,500
MLS #
73439498
- Multi-Family
|
| # Units |
2 |
Rooms |
14 |
Type |
2 Family |
Garage Spaces |
0 |
GLA |
3,498SF |
| Heat Units |
0 |
Bedrooms |
8 |
Lead Paint |
Unknown |
Parking Spaces |
2 |
Lot Size |
6,499SF |
This is a fantastic opportunity for first-time buyers eager to generate rental income to assist with
mortgage expenses. The property offers a spacious layout, a generous yard, a two-car garage, and
ample off-street parking. For those looking to invest further, you can acquire this property as part
of a package with 56 Montmorenci Street and 60 Montmorenci Street, which are available separately.
With a motivated seller, this is a great chance to explore and secure a valuable investment. COME TO
OUR OPEN HOUSE AND SEE ALL THREE PROPERTIES THIS SATURDAY FROM 12:00 TO 1:00 PM
Listing Office: Realty ONE Group Nest, Listing Agent: Raul Ortega
View Map

|
|
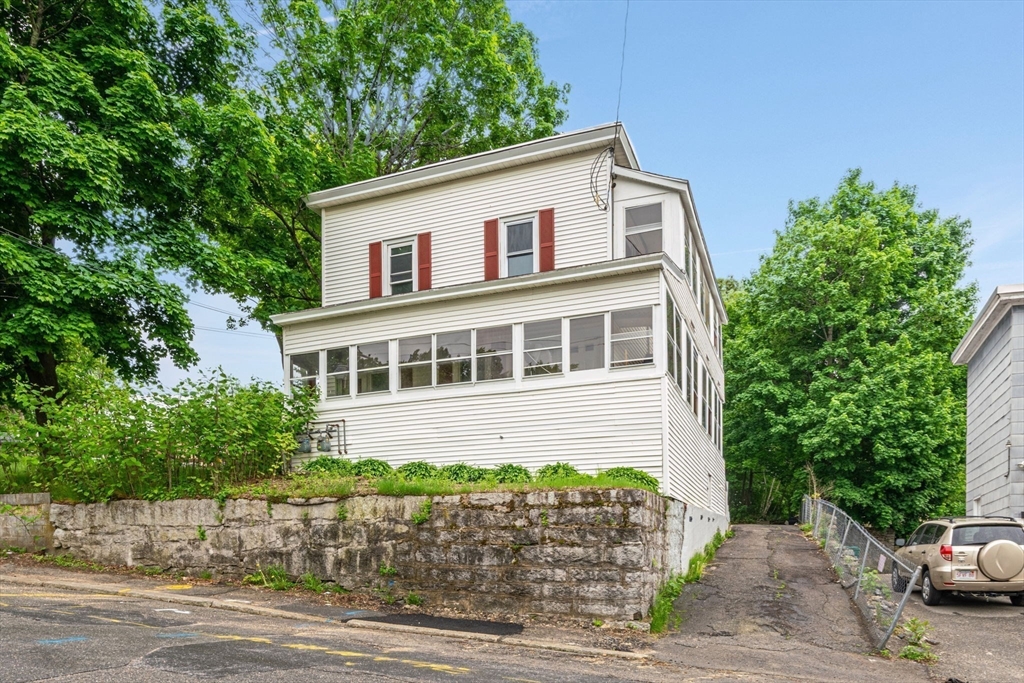
6 photo(s)
|
Fitchburg, MA 01420
(Fitchburg)
|
Active
List Price
$535,000
MLS #
73458662
- Multi-Family
|
| # Units |
2 |
Rooms |
12 |
Type |
2 Family |
Garage Spaces |
0 |
GLA |
1,986SF |
| Heat Units |
0 |
Bedrooms |
6 |
Lead Paint |
Unknown |
Parking Spaces |
6 |
Lot Size |
4,844SF |
Great 2 Family Home in the heart of Fitchburg, perfect for First-time Owner or Investors alike.
Bathrooms and Floors have been totally remodeled. Plumbing and heating system updated. Open-concept
Kitchen, updated cabinetry and Laundry Hookup in each unit. Parking for 6 cars. New rubber roof is
new, and new electric system.Open House this Saturday, December 6th, from 12-2 pm. 2nd Unit is
Occupied. First floor show only at open house.
Listing Office: Realty ONE Group Nest, Listing Agent: Juan Concepcion
View Map

|
|
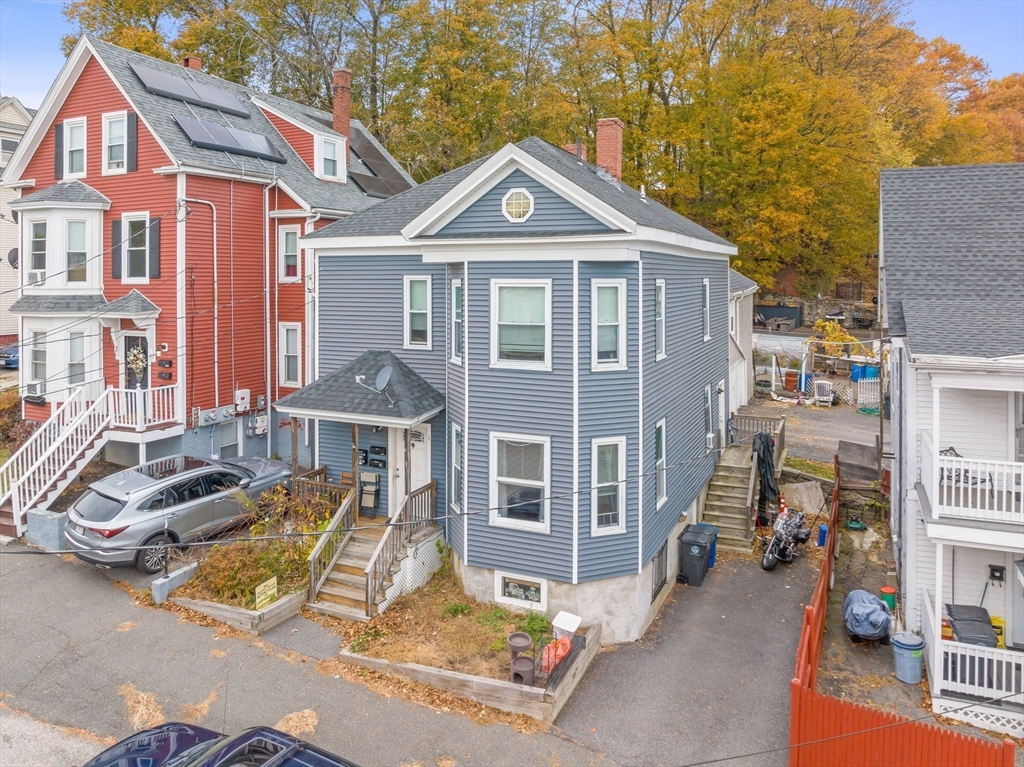
34 photo(s)
|
Haverhill, MA 01830
|
Under Agreement
List Price
$548,777
MLS #
73451333
- Multi-Family
|
| # Units |
2 |
Rooms |
8 |
Type |
2 Family |
Garage Spaces |
0 |
GLA |
1,864SF |
| Heat Units |
0 |
Bedrooms |
4 |
Lead Paint |
Unknown |
Parking Spaces |
2 |
Lot Size |
1,899SF |
Fantastic Two-Unit Multifamily! Beautifully updated and low-maintenance, this property features an
owner-occupied first-floor unit and an income-producing second-floor apartment. Extensively
renovated just before purchase in 2020, it offers modern systems, durable vinyl siding, and minimal
outdoor upkeep. Conveniently located near downtown restaurants, shopping, and Rt. 495, this is a
turn-key investment or perfect owner-occupied opportunity. A great value—don’t let it slip
away!
Listing Office: Realty One Group Nest, Listing Agent: The Good Life Real Estate Group
View Map

|
|
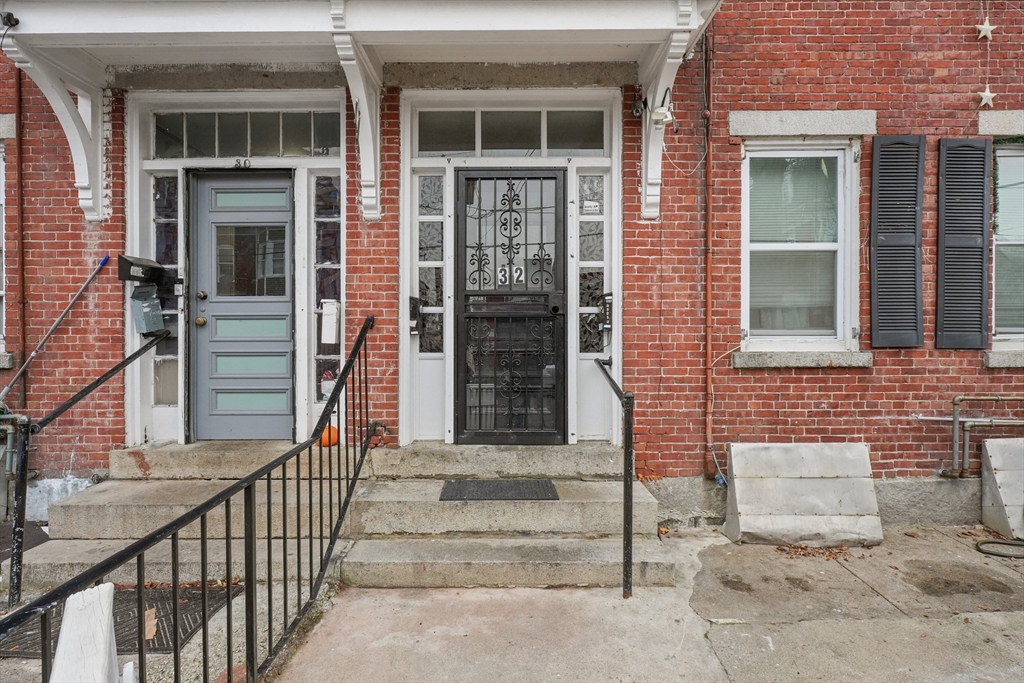
21 photo(s)
|
Lawrence, MA 01840
|
Active
List Price
$579,900
MLS #
73457623
- Multi-Family
|
| # Units |
2 |
Rooms |
11 |
Type |
2 Family |
Garage Spaces |
0 |
GLA |
2,380SF |
| Heat Units |
0 |
Bedrooms |
7 |
Lead Paint |
Unknown |
Parking Spaces |
0 |
Lot Size |
1,860SF |
Welcome to this rare brick multi unit offering flexible living space and strong rental potential.
This 2 unit home features two spacious 3 bedroom, 1 bath units plus a finished attic with an
additional bonus room, home office potential , and a full bath ideal for expansion. The first and
second floors each offer generous layouts with separate living rooms, dining rooms, and large
kitchens. The exterior of home is a rowhouse style with a fenced front entrance. Conveniently
located near schools, public transportation, parks, a hospital and major commuter routes, this
property is perfect for investors or owner occupants seeking a property with rental income. A great
opportunity to own a solid, cash flowing multi unit. Call TODAY!!
Listing Office: Realty One Group Nest, Listing Agent: Olivares Molina TEAM
View Map

|
|
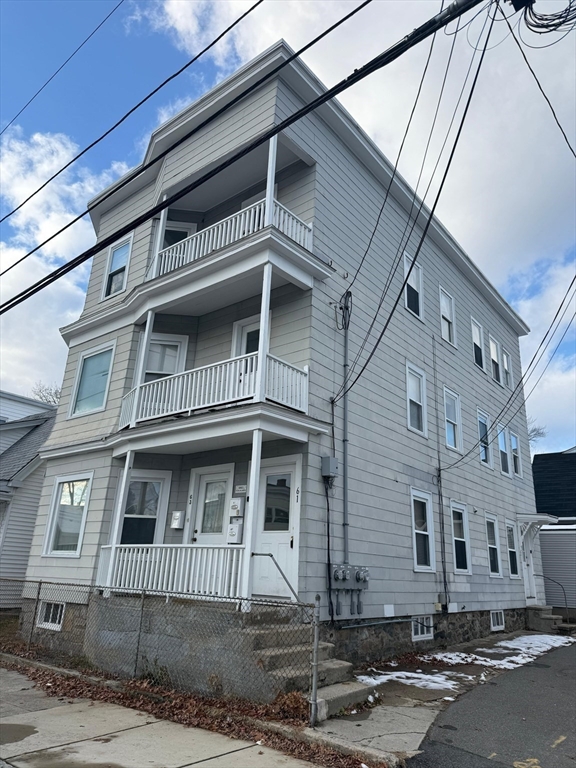
5 photo(s)
|
Lawrence, MA 01843
|
New
List Price
$599,900
MLS #
73461771
- Multi-Family
|
| # Units |
3 |
Rooms |
15 |
Type |
3 Family |
Garage Spaces |
0 |
GLA |
3,135SF |
| Heat Units |
0 |
Bedrooms |
6 |
Lead Paint |
Unknown |
Parking Spaces |
0 |
Lot Size |
1,858SF |
Cash buyer’s dream deal! This 3-family offers strong long-term upside and solid mechanical updates,
making it an excellent opportunity for the savvy investor. Property must be sold to a cash buyer due
to a first-floor life-estate tenant, allowing the next owner to secure a value-add asset at a
favorable entry point. All three heating systems and hot water tanks were replaced in 2019, and
electrical service was updated to 100 amps per unit in 2025, reducing major upfront expenses. The
second and third floors are vacant offering straightforward potential to reconfigure into 3-bedroom
layouts to increase future income. Recently subdivided from 59 Kingston Street—sale includes only
the 3-decker at 61–63 Kingston. While off-street parking is not included, the area provides ample
on-street parking. A strategic investment with meaningful upside once fully repositioned. Book your
private showing now!
Listing Office: Realty ONE Group Nest, Listing Agent: Jose Frias
View Map

|
|
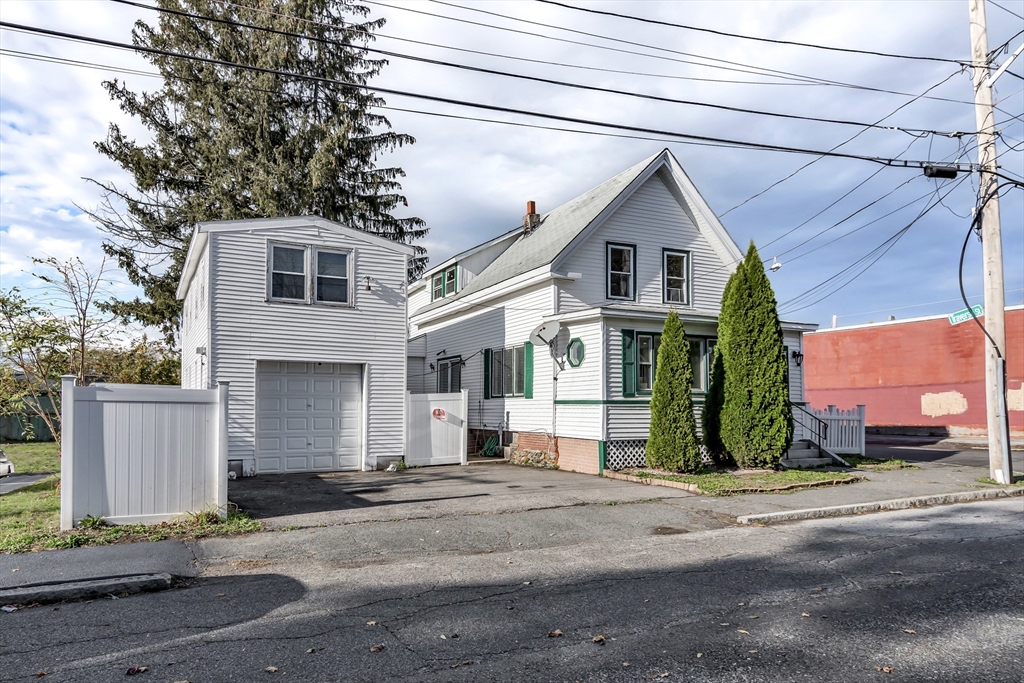
31 photo(s)
|
Haverhill, MA 01830
|
Under Agreement
List Price
$649,900
MLS #
73443995
- Multi-Family
|
| # Units |
2 |
Rooms |
10 |
Type |
2 Family |
Garage Spaces |
1 |
GLA |
1,840SF |
| Heat Units |
0 |
Bedrooms |
5 |
Lead Paint |
Unknown |
Parking Spaces |
4 |
Lot Size |
3,681SF |
COME CHECK OUT THIS 2 FAMILY HOME! Located in a quiet, attractive Haverhill neighborhood, this
property features two separate, desirable townhouse-style units. Commuter-friendly, just minutes to
the highway. Bonus: Potential for a finished ADU above the garage! Above the garage is a separate,
nearly-finished bonus space with an installed bathroom, mini-split HVAC, and
kitchenette/fridge.
Listing Office: Century 21 North East, Listing Agent: Fermin Group
View Map

|
|
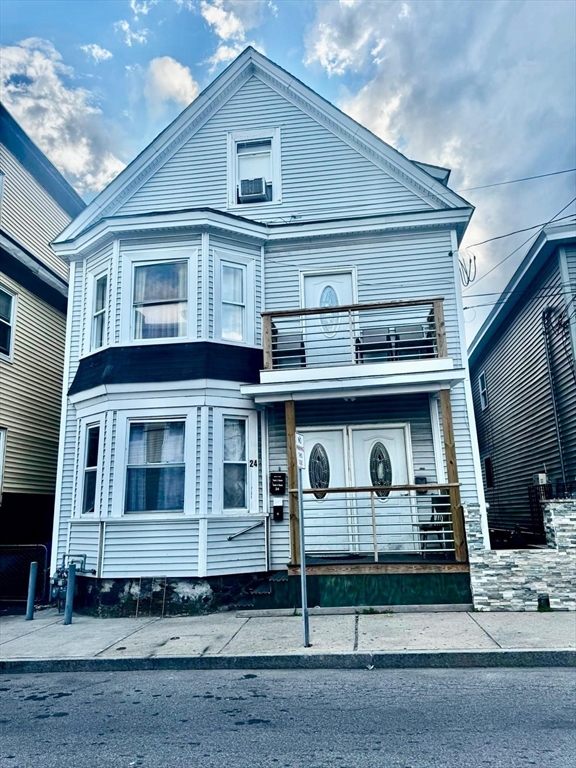
1 photo(s)
|
Lawrence, MA 01841-2538
|
Active
List Price
$650,000
MLS #
73404001
- Multi-Family
|
| # Units |
2 |
Rooms |
10 |
Type |
2 Family |
Garage Spaces |
0 |
GLA |
1,933SF |
| Heat Units |
0 |
Bedrooms |
4 |
Lead Paint |
Certified Treated |
Parking Spaces |
0 |
Lot Size |
1,373SF |
Great opportunity for investors or first-time home buyers! This well-maintained two-family home
features a 1st floor unit with 4 rooms, 2 bedrooms, 1 bathroom, kitchen and living room with tile
and hardwood floors. The 2nd floor offers 6 rooms, including 4 bedrooms, 2 bathroom, an updated
kitchen, living room, hardwood floors and ceramic tiles. Additional highlights include a newer
heating system, updated electrical, and more. Perfect for owner-occupants seeking rental income or
investors looking for a solid addition to their portfolio.
Listing Office: Realty ONE Group Nest, Listing Agent: Kennia Mejia
View Map

|
|
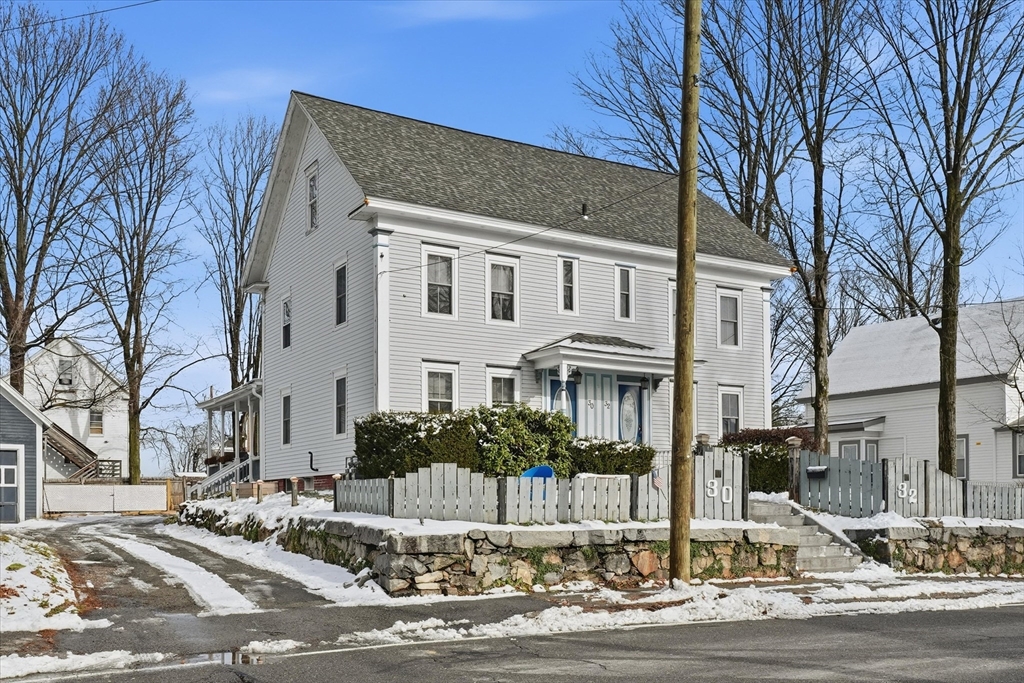
38 photo(s)

|
Maynard, MA 01754
|
Active
List Price
$669,900
MLS #
73460655
- Multi-Family
|
| # Units |
2 |
Rooms |
12 |
Type |
2 Family |
Garage Spaces |
0 |
GLA |
2,728SF |
| Heat Units |
0 |
Bedrooms |
6 |
Lead Paint |
Unknown |
Parking Spaces |
6 |
Lot Size |
10,890SF |
Rare Opportunity in Prime Maynard MA Location! Exceptional opportunity to acquire a spacious
side-by-side townhouse-style duplex, make it the ONE for you today! Set on 10,000 sq. ft. of land
with ample off-street parking this property offers incredible investment potential or a fantastic
owner-occupier setup to make it HOME!. Each spacious unit features three bedrooms, 1.5 baths, a
formal dining room, and an eat-in kitchen along with potential for expansion in the walk up attic in
both units. Enjoy the timeless appeal of hardwood floors throughout and a property that is
well-maintained with a vinyl exterior, separate utilities, updated heating units and electrical
panels, updated roof & full basement for maximum storage! The generous yard is perfect for enjoying
the outdoors. The location is a dream, just a short stroll to downtown for dinner, entertainment,
coffee, and shopping. With a layout ideal for future condominium conversion, this is a versatile
asset you won't want to pass up!
Listing Office: Realty One Group Nest, Listing Agent: Olivares Molina TEAM
View Map

|
|
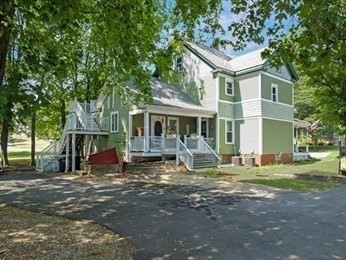
34 photo(s)
|
Amesbury, MA 01913
|
Active
List Price
$684,900
MLS #
73417087
- Multi-Family
|
| # Units |
2 |
Rooms |
9 |
Type |
2 Family |
Garage Spaces |
0 |
GLA |
2,082SF |
| Heat Units |
0 |
Bedrooms |
3 |
Lead Paint |
Unknown |
Parking Spaces |
8 |
Lot Size |
12,730SF |
Fantastic investment or owner-occupied opportunity in vibrant Amesbury. This spacious 2-family
offers 2,080± sq. ft. of well-maintained living space near downtown shops, restaurants, highways,
and public transportation. Unit 1 includes 5 rooms, 2 bedrooms (easily converted to 3), 1 bath, and
in-unit laundry. Unit 2 features 1 bedroom, 1 bath, mudroom entry, in-unit laundry, and exclusive
access to the 1.5-story third floor—ideal for added living space, home office, or primary suite.
Updates within the last 5 years include furnaces, central air, gas conversion, electrical, plumbing,
kitchens, and baths. Oversized circular driveway. Strong rental potential with income projections
exceeding $5,000/month. Back on market due to buyer’s financing falling through.
Listing Office: Realty One Group Nest, Listing Agent: Philip Bowler
View Map

|
|
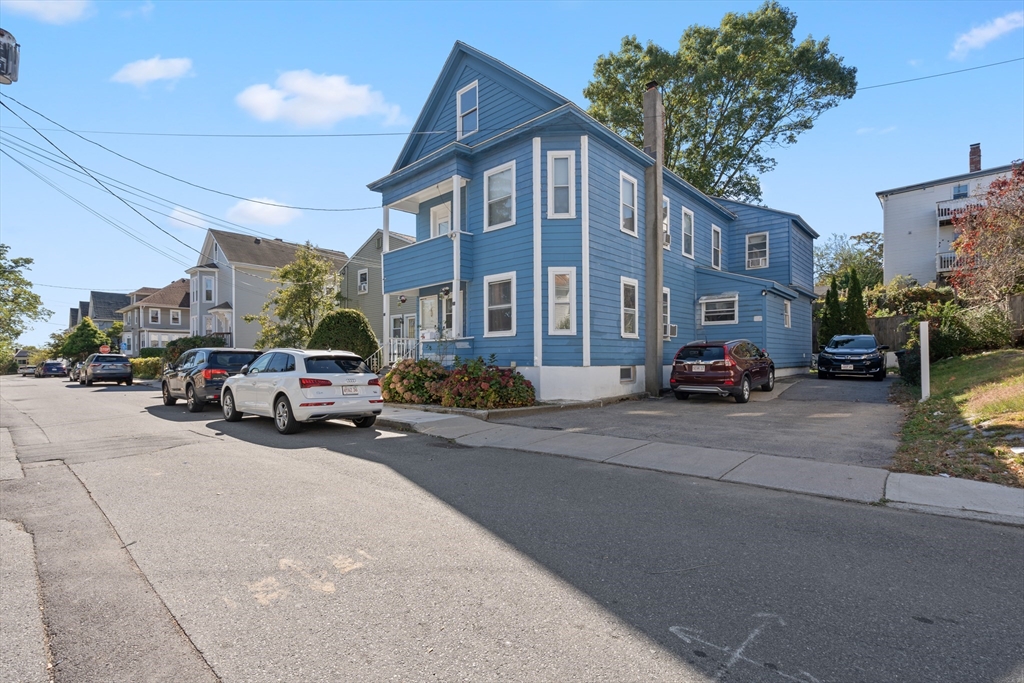
34 photo(s)
|
Lawrence, MA 01841
|
Under Agreement
List Price
$699,900
MLS #
73442908
- Multi-Family
|
| # Units |
2 |
Rooms |
10 |
Type |
2 Family |
Garage Spaces |
0 |
GLA |
2,648SF |
| Heat Units |
0 |
Bedrooms |
5 |
Lead Paint |
Unknown |
Parking Spaces |
5 |
Lot Size |
3,950SF |
Welcome to this well-maintained two-family home located in the desirable Tower Hill area of
Lawrence. This spacious property features a total of 5 bedrooms—2 on the first floor and 3 on the
second—along with one full bathroom in each unit. Both units offer generously sized living rooms,
dining rooms, and kitchens, with the second-floor kitchen renovated in 2023. Looking to generate
additional income or expand your living space? The attic offers great potential for future use.
Additional highlights include a new roof installed in 2023, full insulation completed in 2024
through the Mass safe program, and 5 off-street parking spaces. A great opportunity for
owner-occupants and investors alike!
Listing Office: Realty ONE Group Nest, Listing Agent: Santos Taveras
View Map

|
|
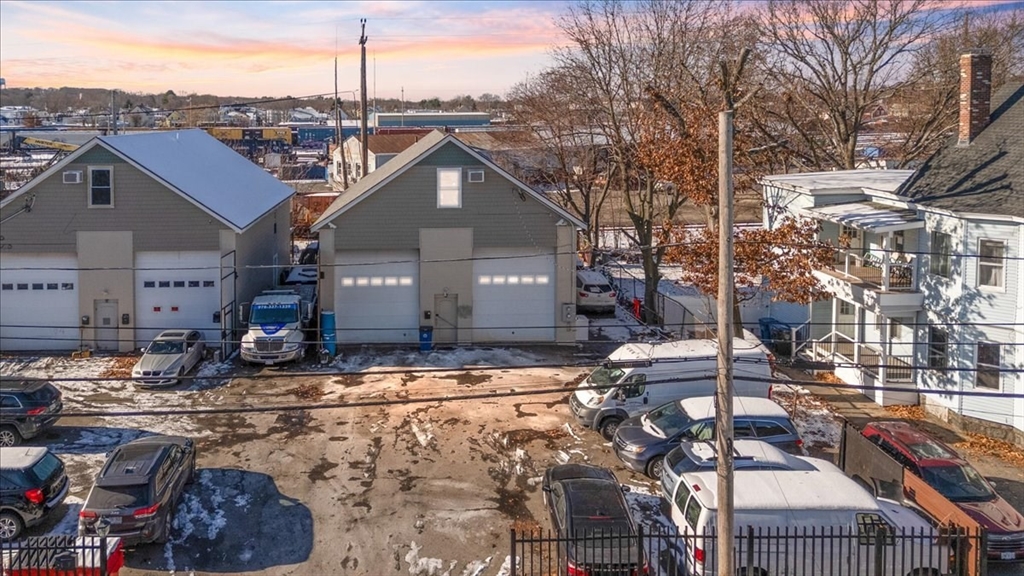
38 photo(s)
|
Lawrence, MA 01843-2219
|
New
List Price
$699,900
MLS #
73461451
- Multi-Family
|
| # Units |
2 |
Rooms |
12 |
Type |
2 Family |
Garage Spaces |
2 |
GLA |
3,208SF |
| Heat Units |
0 |
Bedrooms |
5 |
Lead Paint |
None |
Parking Spaces |
12 |
Lot Size |
6,646SF |
Attention 203(k) buyer — a savvy homebuyer or owner-occupant ready to take advantage of an
affordable down payment (3.5% down) and convert this promising property into a beautiful two-family
home. Located at 31 Garfield Street, recently subdivided from the original dual-building parcel
(formerly Buildings 31 & 33). Built in 2010 and well maintained, the structure is in very good
shape, and strong “bones.” Zoning Board approval already secured for redevelopment into a two-family
dwelling — plus a spacious garage with potential for expansion. Imagine two residential units plus a
large garage suitable for a home-shop or protected tandem parking for two cars. Off-street parking
is abundant. For contractors, owner-occupants, or those looking to add value, this is a rare
opportunity. With the right vision and a 203(k) rehab loan to bundle purchase + renovation — this
unit offers remarkable upside. Reach out to schedule a walkthrough and explore the possibilities for
this value add gem.
Listing Office: Realty ONE Group Nest, Listing Agent: Jose Frias
View Map

|
|
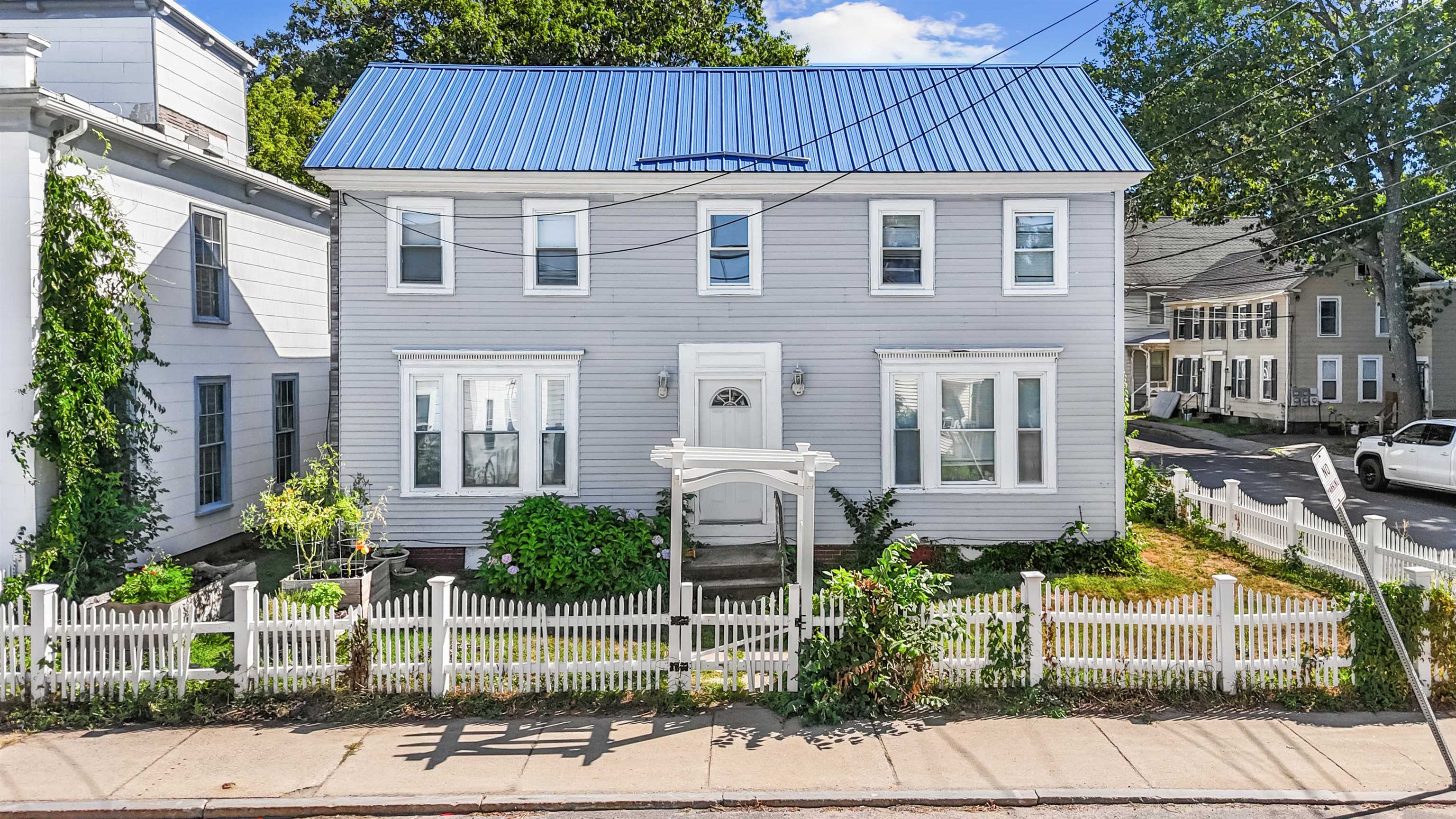
45 photo(s)
|
Dover, NH 03820
|
Active
List Price
$750,000
MLS #
5059557
- Multi-Family
|
| # Units |
3 |
Rooms |
0 |
Type |
3 Family |
Garage Spaces |
0 |
GLA |
2,797SF |
| Heat Units |
0 |
Bedrooms |
0 |
Lead Paint |
|
Parking Spaces |
0 |
Lot Size |
3,920SF |
Well maintained 3-unit multifamily in the heart of downtown Dover, NH, ideal for investors looking
for steady cash flow and long-term upside. This property offers flexibility, strong rental demand,
and walkability to everything downtown has to offer. Recent updates include a new second egress &
mudroom for Unit 7A, upgraded structural basement supports, new fire-rated doors upstairs, a shed
added for storage and gutters in rear for water control. Whether you're expanding your portfolio or
looking to owner occupy a multifamily in one of NH's fastest-growing communities, this property is a
must-see. With improvements already in place and value-add potential through rent increases, this is
a smart buy in a competitive market. Call to setup private showings.
Listing Office: Realty ONE Group NEST, Listing Agent: Tyler Haugh
View Map

|
|
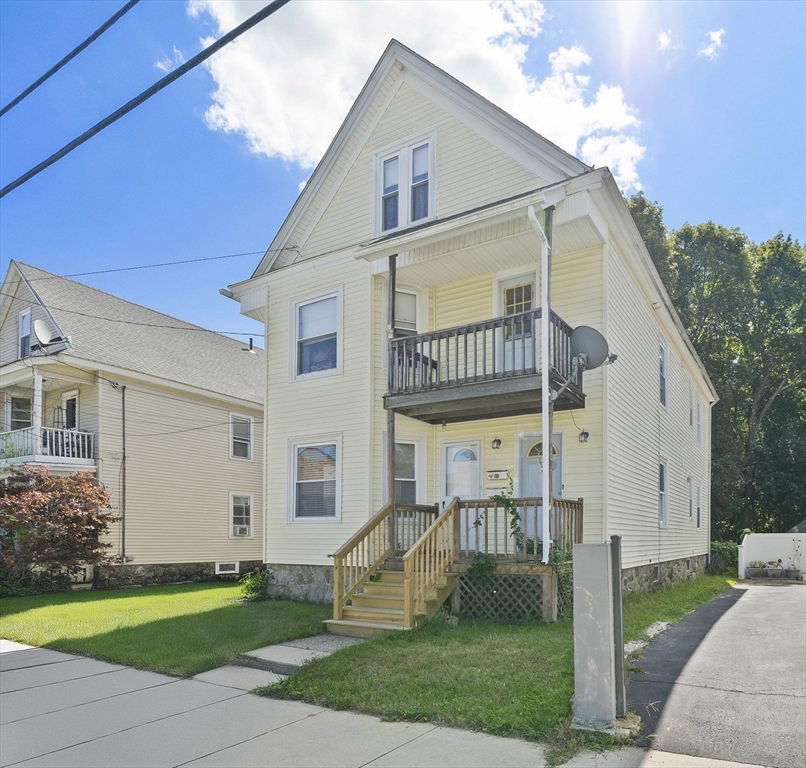
42 photo(s)
|
Methuen, MA 01844-2416
|
Under Agreement
List Price
$819,900
MLS #
73430664
- Multi-Family
|
| # Units |
2 |
Rooms |
12 |
Type |
2 Family |
Garage Spaces |
0 |
GLA |
2,588SF |
| Heat Units |
0 |
Bedrooms |
6 |
Lead Paint |
Certified Treated,Unknown |
Parking Spaces |
4 |
Lot Size |
5,001SF |
Back on market due to the buyer’s inability to obtain financing. Welcome to this versatile
two-family home, offering an ideal blend of space, updates, and location. The first-floor unit,
currently arranged as a two bedroom, was previously a 3-bedroom and can easily be converted back,
giving you the flexibility to boost rental value or tailor the layout to your needs. The second unit
spans two generous levels and features 4 bedrooms and 2 full bathrooms, with a finished third floor
that provides abundant living space and potential. Hardwood floors and sun-filled rooms create a
warm and inviting atmosphere throughout, making both units highly desirable. Outside, a spacious
backyard offers the perfect setting for entertaining or simply relaxing at home. Ideally situated
just off Route 93, with shopping, dining, and everyday conveniences only minutes away, this property
delivers comfort and opportunity. Both units are now vacant! Easy to show!
Listing Office: Keller Williams Realty, Listing Agent: Mark Gilson
View Map

|
|
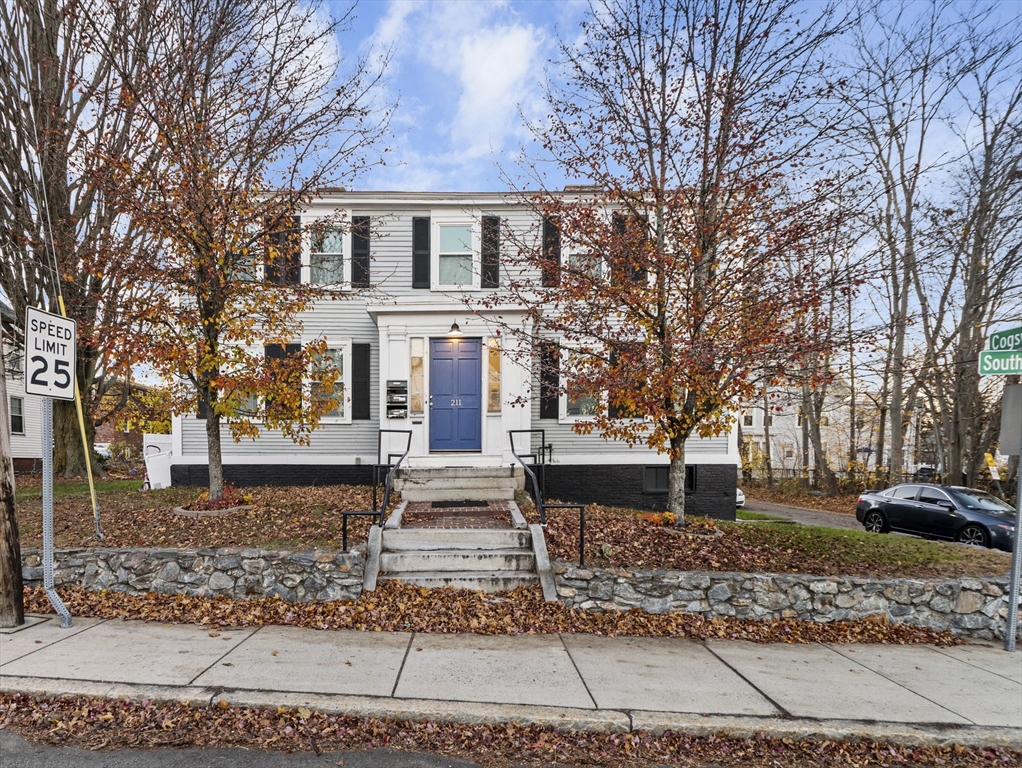
42 photo(s)

|
Haverhill, MA 01835-7373
(Bradford)
|
Under Agreement
List Price
$839,000
MLS #
73456894
- Multi-Family
|
| # Units |
3 |
Rooms |
12 |
Type |
3 Family |
Garage Spaces |
0 |
GLA |
3,493SF |
| Heat Units |
0 |
Bedrooms |
6 |
Lead Paint |
Unknown |
Parking Spaces |
4 |
Lot Size |
6,721SF |
Well-maintained 3-family property in Haverhill’s Bradford area. Each unit offers 2 bedrooms, with
two units updated in recent years. Unit 3 was fully rebuilt in 2023. The driveway was newly paved in
2024 and provides assigned off-street parking. Laundry in the units. All units are currently rented,
offering strong rental income. Located blocks from downtown shopping, restaurants, and public
transportation. This property is a solid addition to an investor’s portfolio and ready for its next
owner.
Listing Office: Pajazetovic & Company, Listing Agent: Sladic Pajazetovic
View Map

|
|
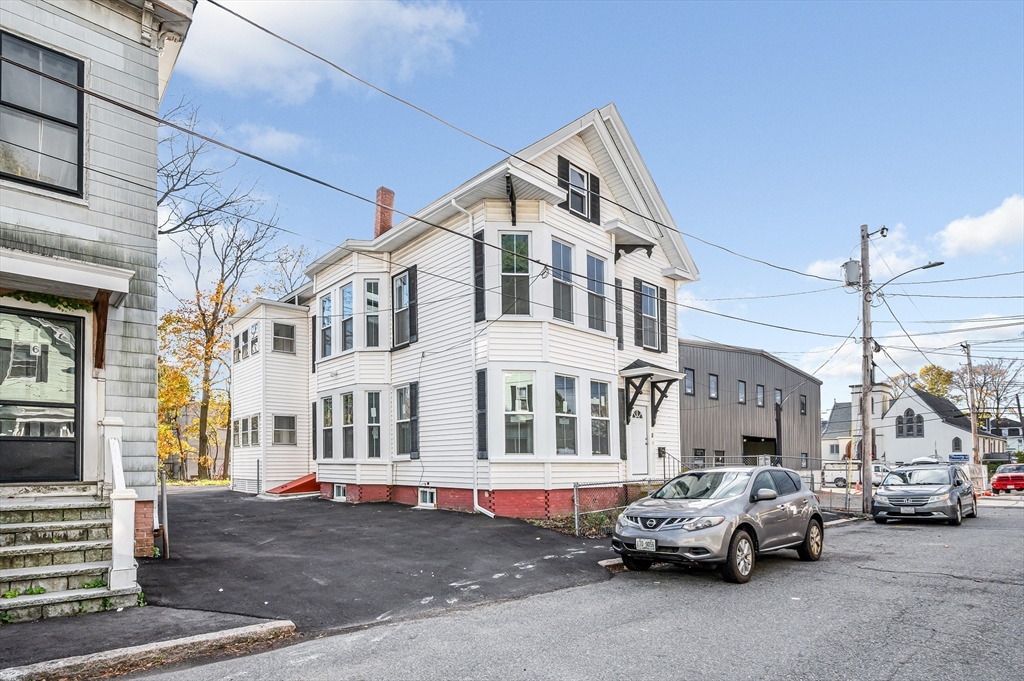
39 photo(s)
|
Haverhill, MA 01830
|
Under Agreement
List Price
$839,900
MLS #
73453851
- Multi-Family
|
| # Units |
2 |
Rooms |
12 |
Type |
2 Family |
Garage Spaces |
0 |
GLA |
2,634SF |
| Heat Units |
0 |
Bedrooms |
8 |
Lead Paint |
Unknown |
Parking Spaces |
6 |
Lot Size |
6,717SF |
Welcome to this beautifully updated 2 family home!! Ready to move in, this is a prime location
conveniently located near downtown Haverhill, large apartments, offering 4 bedrooms each unit, new
roof, windows, doors,newer heating systems , updated kitchen with quartz tops and stainless-steel
appliances (Refrigerators, stoves and microwaves), updated plumbing systems, completely remodeled 2
bathrooms, a lot of parking with new paving. Enjoy a spacious fenced yard, this home will not
disappoint.!!
Listing Office: Realty ONE Group Nest, Listing Agent: Reynaldo Rodriguez
View Map

|
|
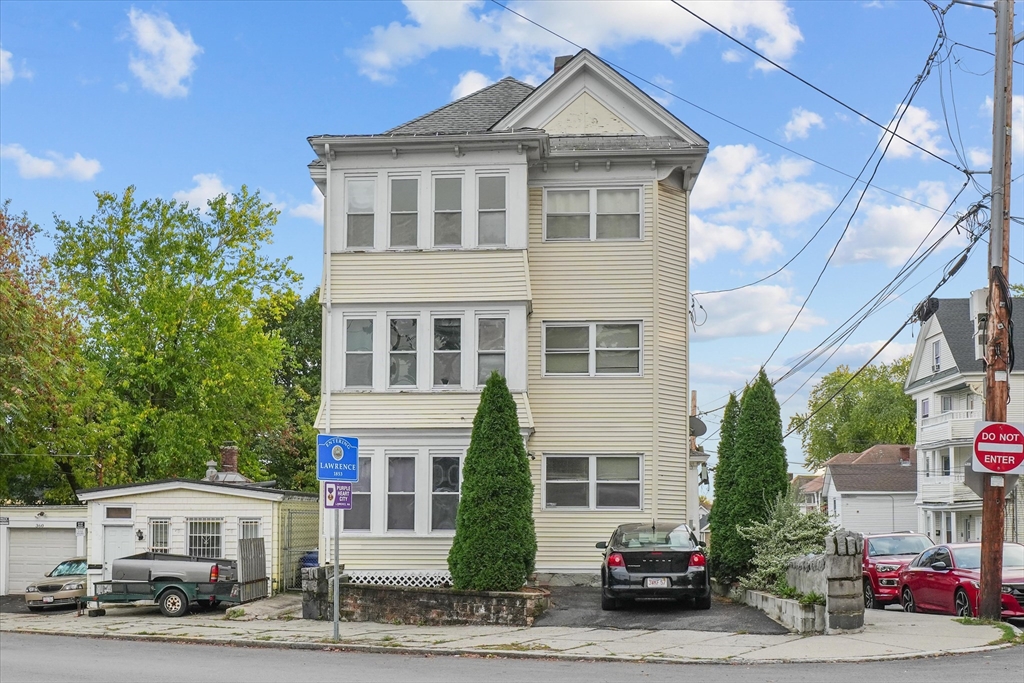
20 photo(s)

|
Lawrence, MA 01841
|
Price Change
List Price
$849,900
MLS #
73445323
- Multi-Family
|
| # Units |
3 |
Rooms |
12 |
Type |
3 Family |
Garage Spaces |
0 |
GLA |
3,180SF |
| Heat Units |
0 |
Bedrooms |
6 |
Lead Paint |
Unknown |
Parking Spaces |
1 |
Lot Size |
2,288SF |
Step into a well-maintained multi unit property that is perfect for investors or owner-occupants!
Featuring three spacious units, this property offers excellent income potential with separate
utilities for each apartment. Each unit offers bright, comfortable living spaces with updated
kitchens and baths and a sprinkler systems throughout the entire building! The building has been
meticulously cared for, reflecting true pride of ownership. Additional highlights includes a lower
level with laundry hook up and ideal for storage and a walk up attic for those looking to create an
expansion of the existing units. Located close to shopping, schools, public transportation, and
major routes, this property combines convenience with long-term value. This is the ONE a
must-see!
Listing Office: Realty One Group Nest, Listing Agent: Olivares Molina TEAM
View Map

|
|
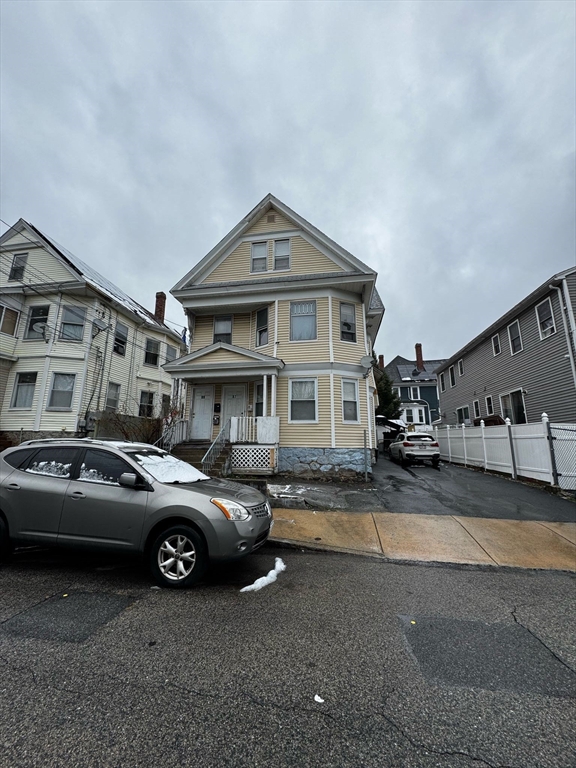
7 photo(s)
|
Lawrence, MA 01841
|
Under Agreement
List Price
$849,995
MLS #
73364795
- Multi-Family
|
| # Units |
3 |
Rooms |
14 |
Type |
3 Family |
Garage Spaces |
0 |
GLA |
3,048SF |
| Heat Units |
0 |
Bedrooms |
8 |
Lead Paint |
Unknown |
Parking Spaces |
5 |
Lot Size |
3,066SF |
Just Listed! 87-89 Trenton St, Lawrence, MA 01841Don’t miss this incredible opportunity to own a
spacious 3-family home in the heart of Lawrence! Perfect for investors or owner-occupants, this
property features three generously sized units—each offering 3 bedrooms, 1 full bath, and separate
utilities for convenience and efficiency.Boasting strong rental income potential, this property is
ideal for generating cash flow or living in one unit while tenants help pay the mortgage.Potential
for new water heaters are available with a program. Please ask listing agent for more information!
Enjoy a fenced-in yard, off-street parking, and a location that’s close to schools, parks, shops,
public transportation, and major highways—making it easy to commute or get around the city.Whether
you're looking to expand your investment portfolio or settle into a multi-family home, 87-89 Trenton
St is a must-see!Open House Sat 5/3 12pm-2pm Sun 5/4 12pm-2pm
Listing Office: Century 21 North East, Listing Agent: Fermin Group
View Map

|
|
Showing listings 1 - 50 of 142:
First Page
Previous Page
Next Page
Last Page
|